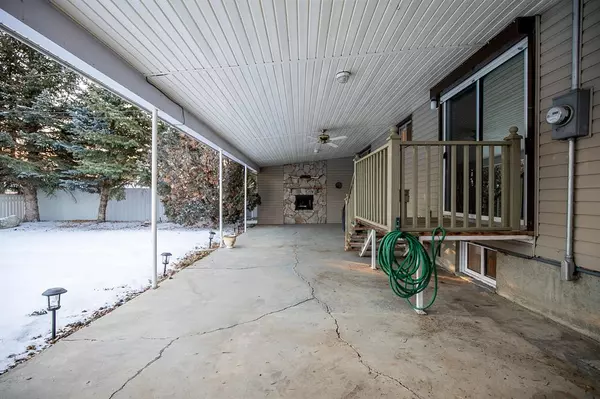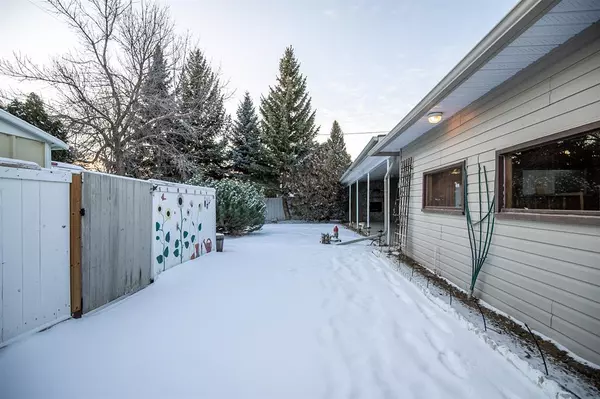$360,000
$374,900
4.0%For more information regarding the value of a property, please contact us for a free consultation.
2506 13 AVE S Lethbridge, AB T1K 0S8
3 Beds
3 Baths
1,287 SqFt
Key Details
Sold Price $360,000
Property Type Single Family Home
Sub Type Detached
Listing Status Sold
Purchase Type For Sale
Square Footage 1,287 sqft
Price per Sqft $279
Subdivision Agnes Davidson
MLS® Listing ID A2015600
Sold Date 01/28/23
Style Bungalow
Bedrooms 3
Full Baths 3
Originating Board Lethbridge and District
Year Built 1957
Annual Tax Amount $3,490
Tax Year 2022
Lot Size 8,807 Sqft
Acres 0.2
Property Description
IMMEDIATE POSSESSION, SOUTH SIDE BUNGALOW. Very rare SOUTH VIEW BACK YARD- 75’ WIDE LOT, with ATTACHED DOUBLE GARAGE - WITH ROOM FOR A 2ND LARGER GARAGE/SHOP or even a carriage house/garage (as per city guidelines & approval), 3 beds, 2 baths, hardwood floors all over the mainfloor, with RV parking off paved rear alley, central a/c underground sprinklers, all appliances included, mainfloor family room, fully developed, lost of renos done, beautiful full length back covered patio with wood burning fireplace, jacuzzi mainfloor bath, double shower down, huge walk in closet down, quaint front porch, tons of off street parking, lots of renos, lots of trees, close to public and separate schools and all the amazing south side amenities and the regional hospital. Contact your favorite real estate agent for immediate access.
Location
Province AB
County Lethbridge
Zoning R-L
Direction N
Rooms
Basement Finished, Full
Interior
Interior Features Built-in Features, Closet Organizers, Laminate Counters, Sump Pump(s)
Heating Forced Air, Natural Gas
Cooling Central Air
Flooring Carpet, Hardwood, Linoleum
Fireplaces Number 2
Fireplaces Type Den, Gas, Mantle, Outside, Wood Burning
Appliance Central Air Conditioner, Dishwasher, Electric Stove, Garage Control(s), Microwave Hood Fan, Refrigerator, Washer/Dryer, Window Coverings
Laundry In Basement
Exterior
Garage Alley Access, Concrete Driveway, Double Garage Attached, Garage Door Opener, Garage Faces Front
Garage Spaces 2.0
Garage Description Alley Access, Concrete Driveway, Double Garage Attached, Garage Door Opener, Garage Faces Front
Fence Fenced
Community Features Park, Schools Nearby, Playground, Sidewalks, Street Lights, Shopping Nearby
Roof Type Asphalt Shingle
Porch Covered, Patio
Lot Frontage 75.0
Exposure N
Total Parking Spaces 7
Building
Lot Description Back Lane, Back Yard, Few Trees, Front Yard
Building Description Vinyl Siding, Shed (as is/where is)
Foundation Poured Concrete
Architectural Style Bungalow
Level or Stories One
Structure Type Vinyl Siding
Others
Restrictions None Known
Tax ID 75863121
Ownership Power of Attorney
Read Less
Want to know what your home might be worth? Contact us for a FREE valuation!

Our team is ready to help you sell your home for the highest possible price ASAP






