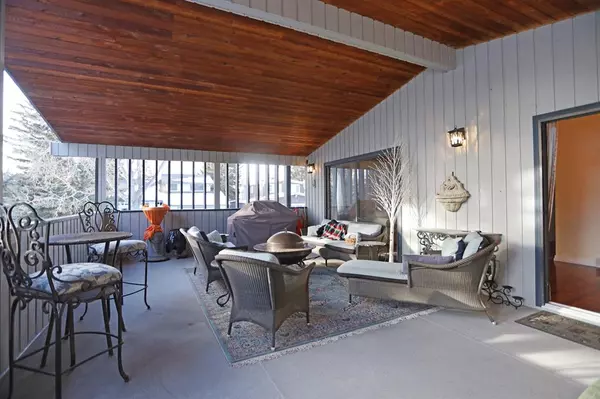$847,000
$869,900
2.6%For more information regarding the value of a property, please contact us for a free consultation.
1456 Varsity Estates DR NW Calgary, AB T3B 4S2
4 Beds
3 Baths
1,347 SqFt
Key Details
Sold Price $847,000
Property Type Single Family Home
Sub Type Detached
Listing Status Sold
Purchase Type For Sale
Square Footage 1,347 sqft
Price per Sqft $628
Subdivision Varsity
MLS® Listing ID A2018735
Sold Date 01/27/23
Style Bi-Level
Bedrooms 4
Full Baths 3
Originating Board Calgary
Year Built 1975
Annual Tax Amount $5,701
Tax Year 2022
Lot Size 8,255 Sqft
Acres 0.19
Property Description
You won't want to miss this chance to raise your family in this lovingly maintained bi-level in the sought-after neighbourhood of Varsity, siding onto the Silver Springs golf course & walking distance to off-leash parks & the trails to Bowmont Park. This fully finished 4 bedroom / 3 bath home enjoys vaulted ceilings & exotic Jatoba hardwood floors, cherrywood kitchen with tile floors, 2 fireplaces & huge covered deck with views of the golf course. Vaulted cedar ceilings span the entire main floor, from the beautiful foyer with brick feature wall, open concept living/dining room with its wood-burning fireplace & 2 sets of sliding doors to the deck, & spacious eat-in kitchen with white appliances - including the GE stove with double convection ovens. Two bedrooms & 2 full baths on the main floor highlighted by the master with big walk-in closet & renovated ensuite with granite-topped double vanities & glass shower. The lower level has 2 more bedrooms, another full bath with oversized walk-in shower, rec room with brick-facing fireplace & laundry with built-in cabinets. There's also a "playroom" with built-in bunk bed, adjoining storage room in the oversized garage, lots of additional parking for 4 more cars on the driveway & you'll just love the fantastic outdoor living space on the covered deck & patio deck in the private treed backyard. Among the many improvements include hot water tank (2015), roof shingles (2010) with 30year warranty & downspouts/gutters (2020). An absolutely wonderful home in this highly-desirable established community only a few short minutes to Market Mall shopping & University of Calgary, Foothills Medical Centre & Alberta Children's Hospital, Dalhousie Station LRT & more!
Location
Province AB
County Calgary
Area Cal Zone Nw
Zoning R-C1
Direction W
Rooms
Basement Separate/Exterior Entry, Finished, Partial
Interior
Interior Features Double Vanity, Granite Counters, High Ceilings, Storage, Walk-In Closet(s)
Heating Forced Air, Natural Gas
Cooling None
Flooring Carpet, Ceramic Tile, Hardwood
Fireplaces Number 2
Fireplaces Type Brick Facing, Gas, Gas Starter, Living Room, Recreation Room, Wood Burning
Appliance Dishwasher, Dryer, Electric Stove, Garburator, Microwave Hood Fan, Refrigerator, Washer, Window Coverings
Laundry In Basement
Exterior
Garage Double Garage Attached, Garage Faces Front, Oversized
Garage Spaces 2.0
Garage Description Double Garage Attached, Garage Faces Front, Oversized
Fence Partial
Community Features Golf, Park, Schools Nearby, Playground, Tennis Court(s), Shopping Nearby
Roof Type Asphalt Shingle
Porch Deck, Patio
Lot Frontage 125.92
Exposure W
Total Parking Spaces 6
Building
Lot Description Back Yard, Backs on to Park/Green Space, Corner Lot, Front Yard, Garden, Greenbelt, Landscaped, On Golf Course, Rectangular Lot, Treed
Foundation Poured Concrete
Architectural Style Bi-Level
Level or Stories Bi-Level
Structure Type Wood Frame,Wood Siding
Others
Restrictions None Known
Tax ID 76439360
Ownership Private
Read Less
Want to know what your home might be worth? Contact us for a FREE valuation!

Our team is ready to help you sell your home for the highest possible price ASAP






