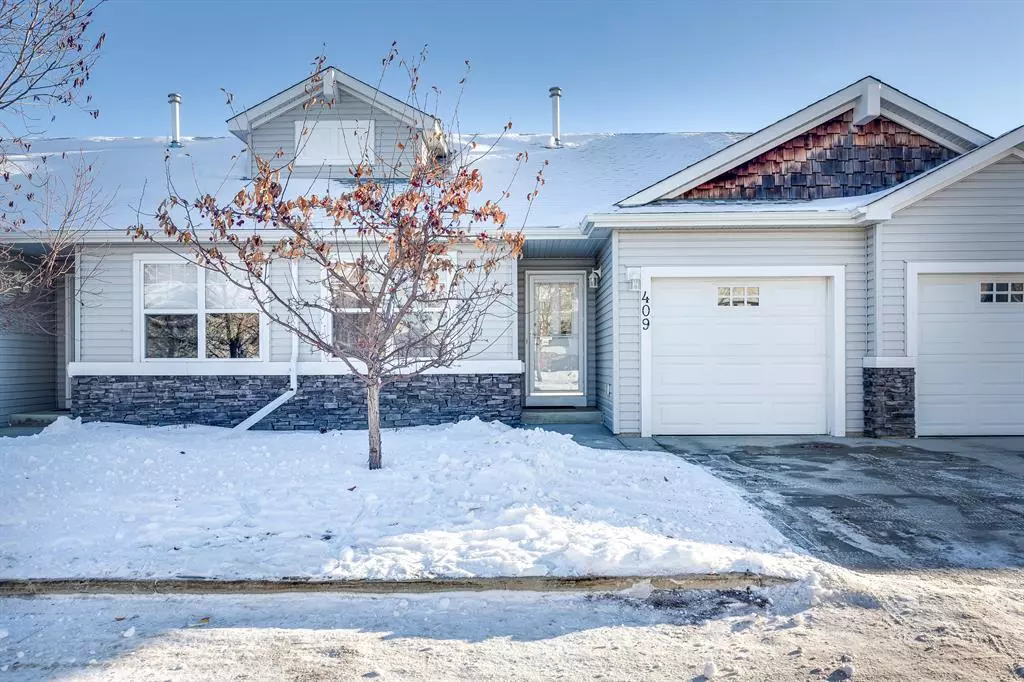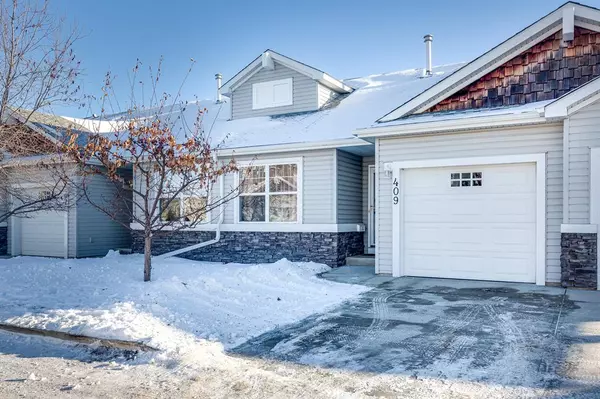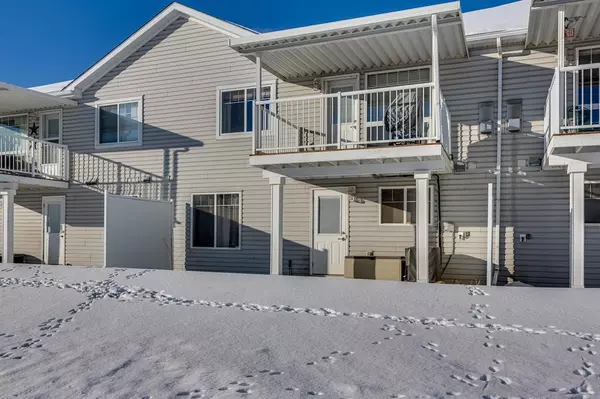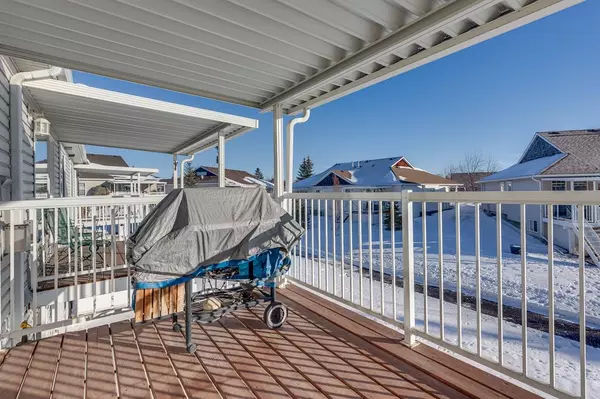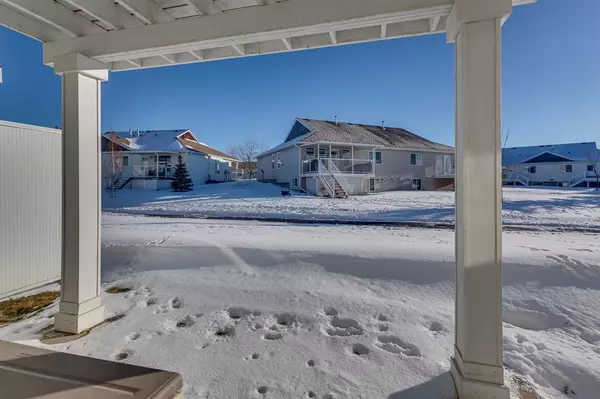$274,900
$274,900
For more information regarding the value of a property, please contact us for a free consultation.
409 Jenkins DR Red Deer, AB T4P 3X1
2 Beds
2 Baths
874 SqFt
Key Details
Sold Price $274,900
Property Type Townhouse
Sub Type Row/Townhouse
Listing Status Sold
Purchase Type For Sale
Square Footage 874 sqft
Price per Sqft $314
Subdivision Johnstone Park
MLS® Listing ID A2017498
Sold Date 01/27/23
Style Bungalow,Side by Side
Bedrooms 2
Full Baths 2
Condo Fees $310
Originating Board Central Alberta
Year Built 2005
Annual Tax Amount $2,441
Tax Year 2022
Lot Size 2,560 Sqft
Acres 0.06
Lot Dimensions 25.98X98.56
Property Description
An Immaculate upgraded hillside bungalow in Springfield Crossing. Features include main floor oak hardwood flooring, custom window coverings throughout as well as oak cabinetry. There's a natural gas line & BBQ on the main deck. Also Central Air Conditioning , Front Glass Storm Door & U-Slab H/W Heating in Basement(roughed in) . Home has a front office/den, Lots of cupboard and counter space, granite counter tops, walk in pantry and eat in bar. An arch Opening in kitchen on to the dining area and a spacious living room with a cozy corner fireplace and door to the main level deck with a view of the Park. The master bedroom is complete with a walk-in closet & ceiling fan. Main Floor laundry comes with stacking washer & dryer. The basement is finished with a larger family/recreation room, a large bright bedroom, 4 piece bath and ample storage for the water softener, centra vac and shelving units Door to rear Patio is complete with break away screen as well and opens on to the park and walking paths. Garage is insulated and dry walled. Again with lots of shelving and storage. All in all a pleasure to show.
Location
Province AB
County Red Deer
Zoning R2
Direction N
Rooms
Basement Finished, Full
Interior
Interior Features Ceiling Fan(s), Central Vacuum, Granite Counters, No Animal Home, No Smoking Home
Heating Central
Cooling Central Air
Flooring Carpet, Hardwood, Laminate
Fireplaces Number 1
Fireplaces Type Gas, Living Room
Appliance Central Air Conditioner, Dishwasher, Electric Stove, Freezer, Microwave, Washer/Dryer Stacked
Laundry Main Level
Exterior
Garage Single Garage Attached
Garage Spaces 1.0
Garage Description Single Garage Attached
Fence None
Community Features Park, Playground, Schools Nearby, Shopping Nearby
Amenities Available Parking
Roof Type Asphalt Shingle
Porch Balcony(s), Deck
Lot Frontage 25.98
Exposure W
Total Parking Spaces 1
Building
Lot Description Lawn, Landscaped
Story 1
Foundation Poured Concrete
Architectural Style Bungalow, Side by Side
Level or Stories One
Structure Type Concrete,Vinyl Siding,Wood Frame
Others
HOA Fee Include Common Area Maintenance,Maintenance Grounds,Reserve Fund Contributions,Snow Removal,Trash
Restrictions None Known
Ownership Private
Pets Description Restrictions
Read Less
Want to know what your home might be worth? Contact us for a FREE valuation!

Our team is ready to help you sell your home for the highest possible price ASAP


