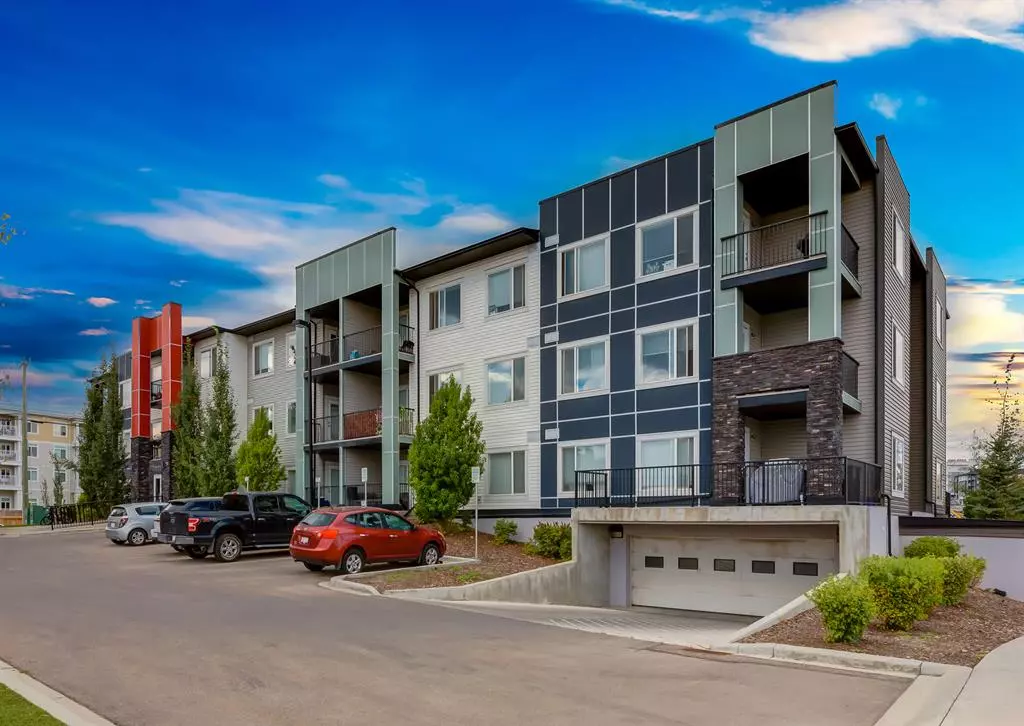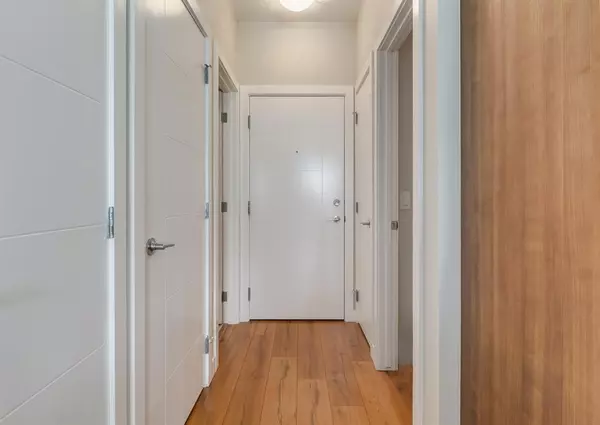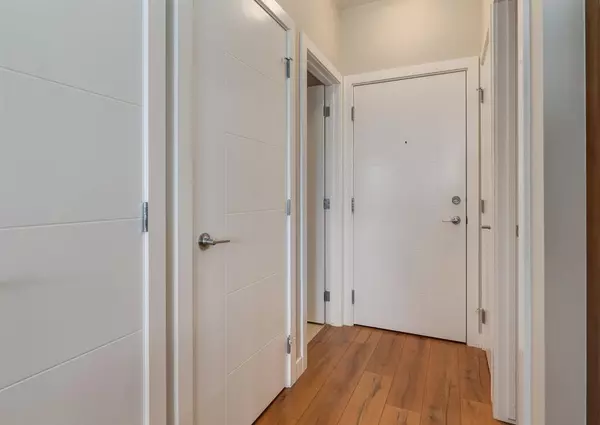$248,250
$259,000
4.2%For more information regarding the value of a property, please contact us for a free consultation.
24 Sage Hill TER NW #323 Calgary, AB T3R0W9
2 Beds
2 Baths
686 SqFt
Key Details
Sold Price $248,250
Property Type Condo
Sub Type Apartment
Listing Status Sold
Purchase Type For Sale
Square Footage 686 sqft
Price per Sqft $361
Subdivision Sage Hill
MLS® Listing ID A2000956
Sold Date 01/25/23
Style Low-Rise(1-4)
Bedrooms 2
Full Baths 2
Condo Fees $400/mo
Originating Board Calgary
Year Built 2018
Annual Tax Amount $1,347
Tax Year 2022
Property Description
Modern urban cozy top floor condo with a prairie view. Affordable 2 bedroom, two bath condo in family friendly community of Sage Hill. Floor plan also includes a storage room or could be used as a den. In unit laundry. The L-shaped kitchen offers plenty of counter & cabinet space and boasts stainless steel appliances with granite counter tops. Good sized covered balcony to sit, gaze and enjoy the outdoors. One underground parkade parking spot. Parkade has bike racks for owner's use. This unit is close to stairwell so quick and easy access to outdoors. Condo fees include heat and water. Close to many amenities.
Location
Province AB
County Calgary
Area Cal Zone N
Zoning M-1 d100
Direction E
Interior
Interior Features Granite Counters, No Animal Home, No Smoking Home, Open Floorplan, Storage
Heating In Floor, Natural Gas
Cooling None
Flooring Ceramic Tile, Laminate
Appliance Dishwasher, Electric Stove, Microwave Hood Fan, Refrigerator, Washer/Dryer Stacked
Laundry In Hall, Main Level
Exterior
Garage Parkade, Underground
Garage Description Parkade, Underground
Community Features Shopping Nearby
Amenities Available Elevator(s), Parking
Roof Type Asphalt Shingle
Porch Balcony(s)
Exposure SW
Total Parking Spaces 1
Building
Story 3
Architectural Style Low-Rise(1-4)
Level or Stories Single Level Unit
Structure Type Stone,Vinyl Siding,Wood Frame
Others
HOA Fee Include Caretaker,Common Area Maintenance,Heat,Insurance,Parking,Professional Management,Reserve Fund Contributions,Sewer,Snow Removal,Water
Restrictions Pet Restrictions or Board approval Required,Utility Right Of Way
Tax ID 76561749
Ownership Private
Pets Description Restrictions
Read Less
Want to know what your home might be worth? Contact us for a FREE valuation!

Our team is ready to help you sell your home for the highest possible price ASAP






