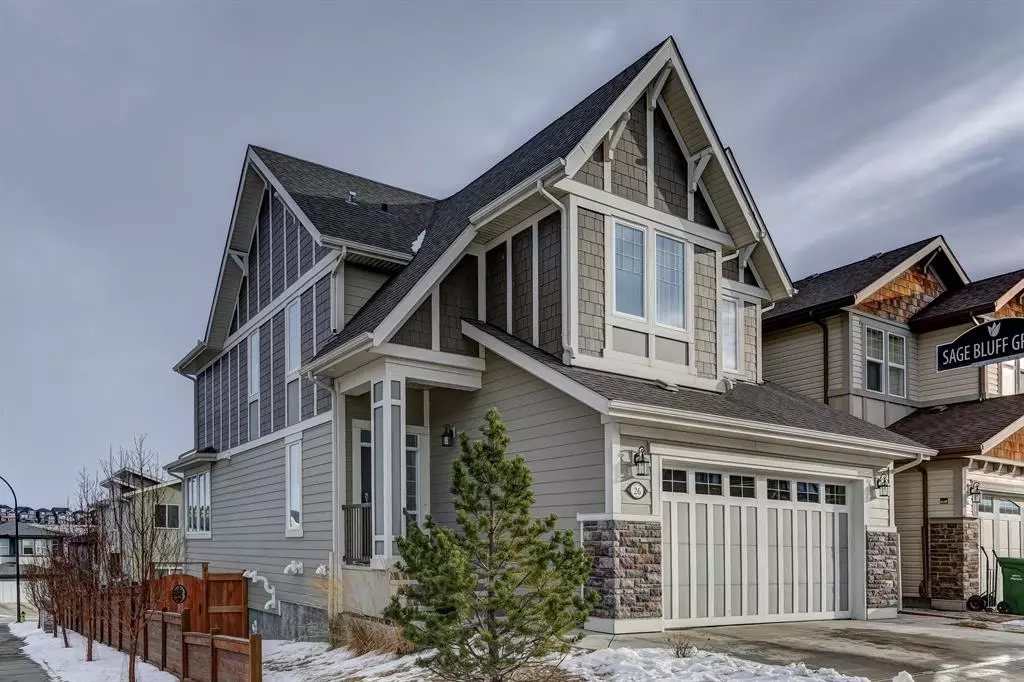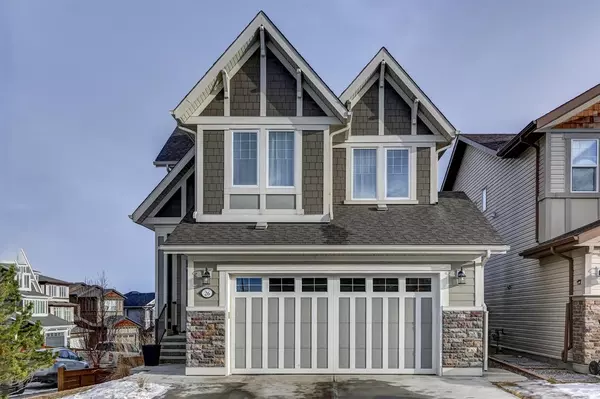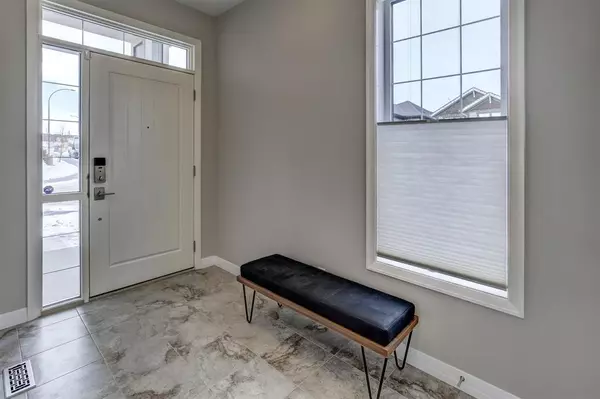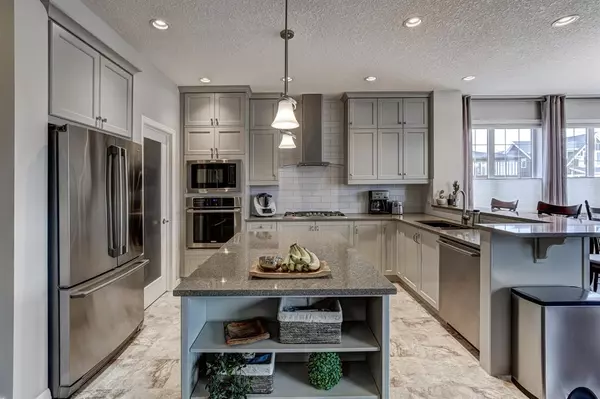$778,000
$789,000
1.4%For more information regarding the value of a property, please contact us for a free consultation.
26 Sage Bluff Link NW Calgary, AB T3R 0X9
4 Beds
4 Baths
2,144 SqFt
Key Details
Sold Price $778,000
Property Type Single Family Home
Sub Type Detached
Listing Status Sold
Purchase Type For Sale
Square Footage 2,144 sqft
Price per Sqft $362
Subdivision Sage Hill
MLS® Listing ID A2018859
Sold Date 01/23/23
Style 2 Storey
Bedrooms 4
Full Baths 3
Half Baths 1
HOA Fees $8/ann
HOA Y/N 1
Originating Board Calgary
Year Built 2015
Annual Tax Amount $4,354
Tax Year 2022
Lot Size 4,004 Sqft
Acres 0.09
Property Description
Beautiful corner lot home located in the sought after community of Sage Hill. The finishes of this home are simply spectacular and many upgrades have been made throughout. From hardwood and tile flooring in practically every room to 9ft ceilings on the main floor and basement to home has it all. The kitchen features upgraded stainless steel appliances including gas cook top, ceiling high cabinets and quartz counter tops. The side windows (crank and triple pane) allow extra light into the dining area year round and can also bring fresh air in the summer months. Next, you can sit back and relax in your living room and enjoy your gas fireplace on those colder winter days. The bonus room is just up the stairs (upgraded railings) and is located in between the kids and the master bedroom which allow everyone to have their own privacy. Speaking of master bedroom it does feature a 5 pieces ensuite bathroom which has two walk-in closets (that’s right his and hers walk-in). The laundry room is also located on the top floor and has a folding area as well as a sink. The basement is fully developed and features a bedroom, bathroom, family room, office and plenty of storage (even has a cold room). The basement floor is insulated and extra sound insulation was installed in the bedroom. The garage is oversized, heated, and has extra electrical outlets. It also has a quiet door opener and a side access door. On the outside upgrades include James Hardie siding, Duradek vinyl decking, reinforced stamped concrete patio and aluminum staircase (will never rust). The shed was custom built to match the home and features a concrete base and electricity. Homes this calibre don't come on the market often and this one won't last long. To view this amazing home simply call your favourite agent!
Location
Province AB
County Calgary
Area Cal Zone N
Zoning R-1s
Direction W
Rooms
Basement Finished, Full
Interior
Interior Features Central Vacuum, Closet Organizers, No Smoking Home
Heating Forced Air, Natural Gas
Cooling None
Flooring Carpet, Ceramic Tile, Hardwood, Laminate
Fireplaces Number 1
Fireplaces Type Gas, Living Room, Tile
Appliance Dishwasher, Garage Control(s), Gas Range, Microwave, Oven-Built-In, Range, Washer/Dryer, Water Softener, Window Coverings
Laundry Laundry Room, Upper Level
Exterior
Garage Double Garage Attached
Garage Spaces 2.0
Garage Description Double Garage Attached
Fence Fenced
Community Features Schools Nearby, Playground, Shopping Nearby
Amenities Available Other
Roof Type Asphalt Shingle
Porch Balcony(s), Deck
Lot Frontage 38.58
Exposure W
Total Parking Spaces 4
Building
Lot Description Corner Lot, Landscaped, Rectangular Lot
Foundation Poured Concrete
Architectural Style 2 Storey
Level or Stories Two
Structure Type Asphalt,Stone,Stucco,Wood Frame
Others
Restrictions See Remarks,Utility Right Of Way
Tax ID 76441418
Ownership Private
Read Less
Want to know what your home might be worth? Contact us for a FREE valuation!

Our team is ready to help you sell your home for the highest possible price ASAP






