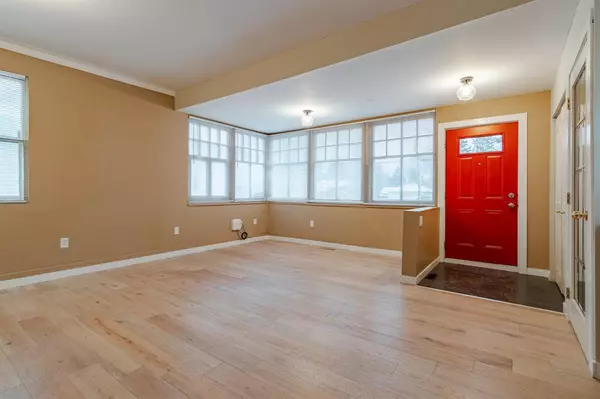$489,000
$500,000
2.2%For more information regarding the value of a property, please contact us for a free consultation.
3714 3 ST NW Calgary, AB T2K 0Z5
4 Beds
3 Baths
868 SqFt
Key Details
Sold Price $489,000
Property Type Single Family Home
Sub Type Detached
Listing Status Sold
Purchase Type For Sale
Square Footage 868 sqft
Price per Sqft $563
Subdivision Highland Park
MLS® Listing ID A2012803
Sold Date 01/21/23
Style Bungalow
Bedrooms 4
Full Baths 2
Half Baths 1
Originating Board Calgary
Year Built 1914
Annual Tax Amount $2,513
Tax Year 2022
Lot Size 4,800 Sqft
Acres 0.11
Property Description
INVESTORS! *This property is now fully rented. $1950 on the main Incl. utilities and $1400 for the lower including utilities. Garage gets $200/month.*This up/down LEGALLY suited home sits in the community of Highland Park, with easy access to downtown, 16th ave, schools and amenities. Both units have been extensively updated with cabinetry, appliances, flooring and fresh paint. This home is ready to move in on both levels! The upper suite is complete with 2 bedrooms, a 4pc bath and 2pc bath, open concept kitchen/living area and a large front deck to enjoy. The lower suite has been inspected and approved by the City as a LEGAL basement suite, with 2 bedrooms, full kitchen, 3 pc bath and large living area. Both suites have separate laundry and private entrances. There is parking for 3 vehicles on the rear parking pad which sits next to the single garage that also rents out. With R2 zoning, this is the perfect hold property with the potential for future development. Call today to book your showing!
Location
Province AB
County Calgary
Area Cal Zone Cc
Zoning R-C2
Direction W
Rooms
Basement Separate/Exterior Entry, Full, Suite
Interior
Interior Features No Animal Home
Heating Forced Air, Natural Gas
Cooling None
Flooring Laminate
Appliance Electric Stove, Range Hood, Refrigerator, Washer/Dryer, Window Coverings
Laundry Multiple Locations
Exterior
Garage Garage Faces Rear, Off Street
Garage Description Garage Faces Rear, Off Street
Fence Fenced
Community Features Park, Schools Nearby, Playground, Sidewalks, Shopping Nearby
Roof Type Asphalt Shingle
Porch Deck, Front Porch, Side Porch
Lot Frontage 40.0
Total Parking Spaces 3
Building
Lot Description Back Lane, Lawn, Landscaped, Rectangular Lot
Foundation Block
Architectural Style Bungalow
Level or Stories One
Structure Type Stucco,Wood Frame
Others
Restrictions Airspace Restriction
Tax ID 76591253
Ownership Private
Read Less
Want to know what your home might be worth? Contact us for a FREE valuation!

Our team is ready to help you sell your home for the highest possible price ASAP






