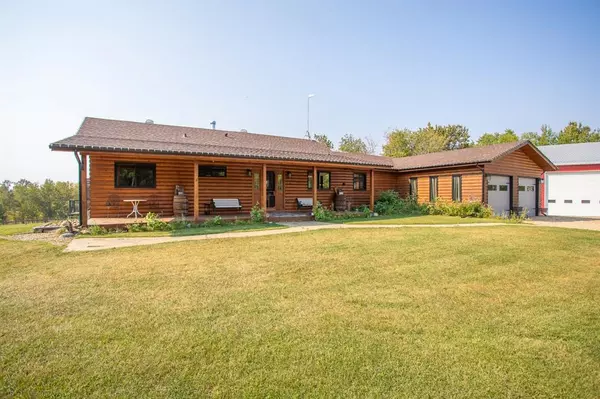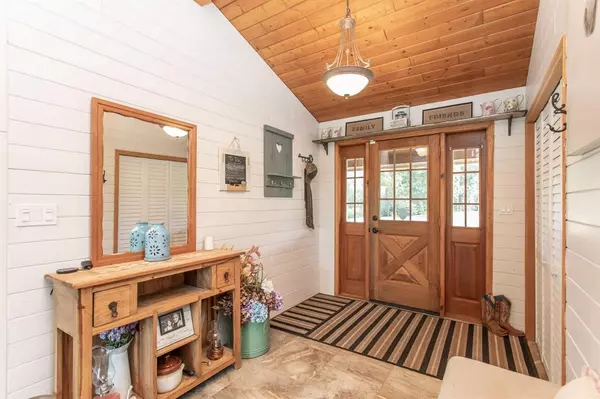$855,000
$865,000
1.2%For more information regarding the value of a property, please contact us for a free consultation.
25006 Township Road 382 Rural Lacombe County, AB T4E 0N9
5 Beds
3 Baths
2,426 SqFt
Key Details
Sold Price $855,000
Property Type Single Family Home
Sub Type Detached
Listing Status Sold
Purchase Type For Sale
Square Footage 2,426 sqft
Price per Sqft $352
MLS® Listing ID A2013881
Sold Date 01/20/23
Style Acreage with Residence,Bungalow
Bedrooms 5
Full Baths 3
Originating Board Central Alberta
Year Built 1990
Annual Tax Amount $3,660
Tax Year 2021
Lot Size 4.200 Acres
Acres 4.2
Property Description
Completely private and beautifully finished…and only 15 min from Red Deer. Build your wishlist for your dream acreage...and then compare it to this...it won’t come up short! Gorgeous home with an upgraded Kitchen, Quartz counters, a huge island, a gorgeous antique-looking stove and big windows looking out into your very private 4 acres surrounded by tress and nature conservatory (so no neighbours unless you count the deer and moose) Did we mention all the huge windows? Or the updated bathrooms? This Bungalow is very large, large enough for a big family or a small family that wants to grow. The main floor has 3 bedrooms and the primary bedroom boasts an ensuite with a gorgeous walk in shower. It has a heated breezeway included in the square footage, use it as storage, an office, or room for all your tack and outside equipment. The walkout basement is fully finished with 2 more bedrooms and a cold room (with this garden and greenhouse you could become a canning expert). Outside, you’ll find the whole back side of the home has a huge deck, if you want to start entertaining, this one is for you. Brand new outdoor Kitchen, enjoy the benefit of a south facing deck by spending it outside with family and friends in the tranquility of this yard. Part of this 4 acres is pastured off so bring your beautiful 4 legged friends to have close by. The cherry on top is the 60x70 heated shop...now it truly has everything! If you’ve ever taken a picture and thought it doesn’t do it justice, then you need to see this house in person to appreciate the beauty of being surrounded by nature, how stunning the house is, and the short drive to get there.
Location
Province AB
County Lacombe County
Zoning AG
Direction NE
Rooms
Basement Finished, Walk-Out
Interior
Interior Features High Ceilings, Kitchen Island, Natural Woodwork, Open Floorplan, Vaulted Ceiling(s), Walk-In Closet(s)
Heating Boiler, In Floor
Cooling Central Air
Flooring Tile, Vinyl
Fireplaces Number 1
Fireplaces Type Gas Log, Living Room, Wood Burning Stove
Appliance Dishwasher, Refrigerator, Stove(s), Washer/Dryer
Laundry Laundry Room, Lower Level
Exterior
Garage 220 Volt Wiring, Double Garage Attached, Heated Garage, Insulated
Garage Spaces 2.0
Garage Description 220 Volt Wiring, Double Garage Attached, Heated Garage, Insulated
Fence Fenced
Community Features None
Roof Type Asphalt Shingle
Porch Deck
Building
Lot Description Conservation, Environmental Reserve, Fruit Trees/Shrub(s), Garden, No Neighbours Behind, Landscaped, Many Trees, Pasture
Building Description Wood Siding, 60x70 Heated Shop
Foundation Poured Concrete
Architectural Style Acreage with Residence, Bungalow
Level or Stories One
Structure Type Wood Siding
Others
Restrictions None Known
Tax ID 57273617
Ownership Private
Read Less
Want to know what your home might be worth? Contact us for a FREE valuation!

Our team is ready to help you sell your home for the highest possible price ASAP






