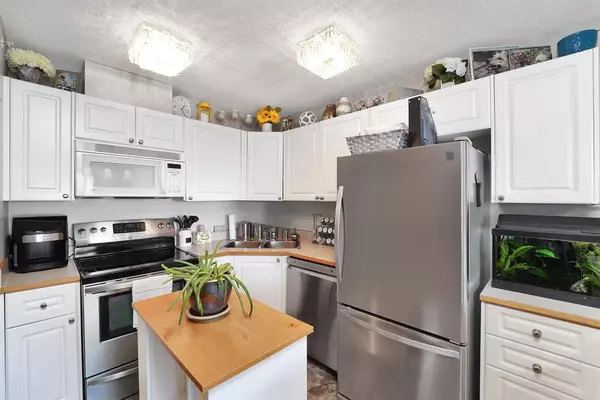$155,000
$159,000
2.5%For more information regarding the value of a property, please contact us for a free consultation.
60 Jacobs Close #303 Red Deer, AB T4P 4A2
2 Beds
1 Bath
751 SqFt
Key Details
Sold Price $155,000
Property Type Condo
Sub Type Apartment
Listing Status Sold
Purchase Type For Sale
Square Footage 751 sqft
Price per Sqft $206
Subdivision Johnstone Park
MLS® Listing ID A2011782
Sold Date 01/19/23
Style Apartment
Bedrooms 2
Full Baths 1
Condo Fees $394/mo
Originating Board Central Alberta
Year Built 2003
Annual Tax Amount $1,286
Tax Year 2022
Lot Size 769 Sqft
Acres 0.02
Property Description
Affordable Top Floor Adult Condo! No neighbors on top and the secure building is 18+. This lovely 2 bedroom condo is very inviting and well laid out. The L shaped kitchen has plenty of cupboards and an island for more space. The kitchen, dining, and living room are all open. Enjoy the morning sun on your large balcony. There is a spacious entryway, a full bathroom, a laundry room/storage room, washer & dryer are included. This apartment has been very well cared for. There is an additional community storage unit outside. The building also offers a social room with a large kitchen, bathroom, living room with fireplace, and dining room and leads out to a spacious deck with benches for your special occasions. One assigned parking stall and plenty of visitor parking on the northeast side of the building. Pets are allowed with board approval. Low condo fees of $394 which includes water, sewer, garbage, and heat! Great area across from green space playground and walking trails. large playground right next door to the building is a bus stop for your convenience.
Location
Province AB
County Red Deer
Zoning R3
Direction E
Interior
Interior Features Kitchen Island, No Smoking Home
Heating Baseboard, Electric
Cooling None
Flooring Carpet, Linoleum, Vinyl
Appliance Dishwasher, Microwave, Refrigerator, Stove(s), Washer/Dryer Stacked
Laundry In Unit, Laundry Room
Exterior
Garage Stall
Garage Description Stall
Community Features Park, Schools Nearby, Sidewalks, Street Lights, Shopping Nearby
Amenities Available Elevator(s), Gazebo, Party Room, Storage, Visitor Parking
Roof Type Asphalt Shingle
Porch Balcony(s)
Exposure W
Total Parking Spaces 1
Building
Building Description Concrete,Veneer, community storage
Story 3
Architectural Style Apartment
Level or Stories Multi Level Unit
Structure Type Concrete,Veneer
Others
HOA Fee Include Common Area Maintenance,Heat,Maintenance Grounds,Parking,Professional Management,Reserve Fund Contributions,Sewer,Water
Restrictions Adult Living,Pets Allowed
Tax ID 75179515
Ownership Private
Pets Description Yes
Read Less
Want to know what your home might be worth? Contact us for a FREE valuation!

Our team is ready to help you sell your home for the highest possible price ASAP






