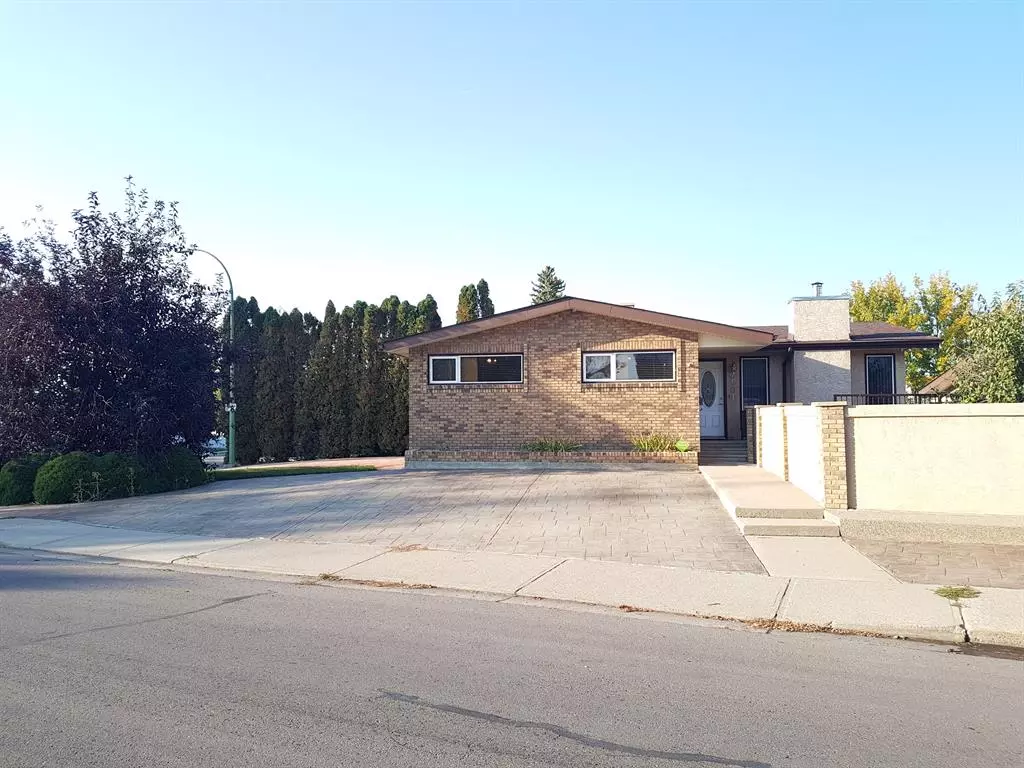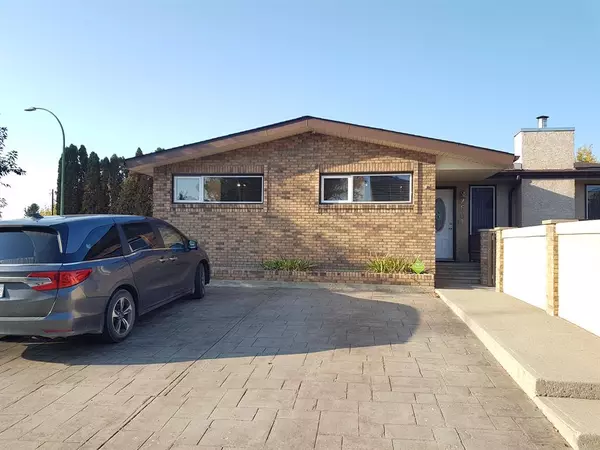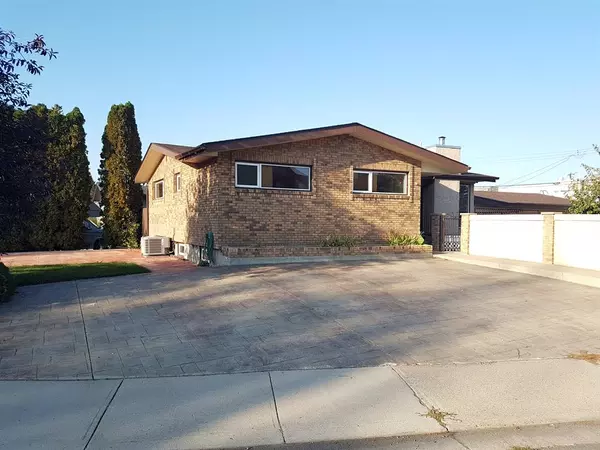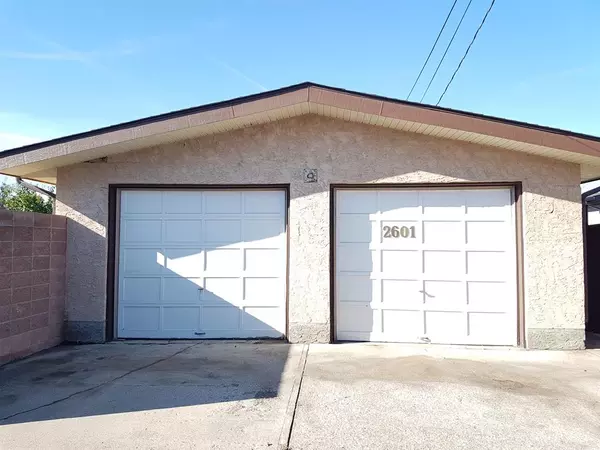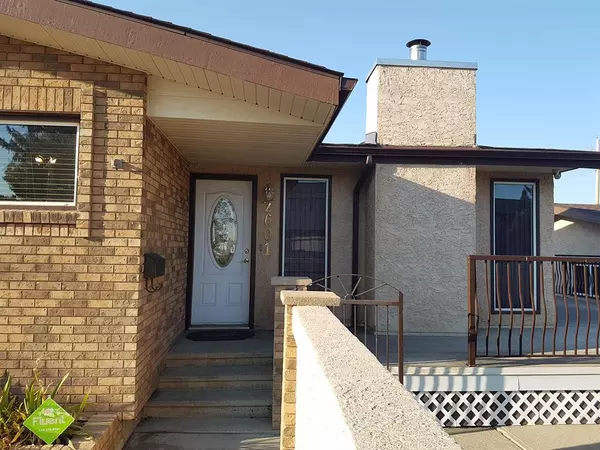$342,500
$365,000
6.2%For more information regarding the value of a property, please contact us for a free consultation.
2601 14 AVE S Lethbridge, AB T1K 0V9
4 Beds
2 Baths
1,224 SqFt
Key Details
Sold Price $342,500
Property Type Single Family Home
Sub Type Detached
Listing Status Sold
Purchase Type For Sale
Square Footage 1,224 sqft
Price per Sqft $279
Subdivision Agnes Davidson
MLS® Listing ID A2005038
Sold Date 01/19/23
Style Bungalow
Bedrooms 4
Full Baths 2
Originating Board Lethbridge and District
Year Built 1956
Annual Tax Amount $3,163
Tax Year 2022
Lot Size 8,385 Sqft
Acres 0.19
Property Description
4 bedroom bungalow on a large corner lot in the South side community of Agnes Davidson, conveniently close to schools and amenities. Multiple options for parking with the TWO driveways out front (14th Ave side, and 26th Street side). And, don't forget about 26 X 26 double detached garage with alley access. No shortage of space in the kitchen with the many oak cabinets. Right off the dinette is the door to the large deck that also leads into the backyard. Beautiful plum and apple trees to enjoy along with plenty of space for the kids or pets to play in the fully fenced yard. Separate side entrance and shed for storage. Three bedrooms on the main floor including master, and main bathroom. Lovely hardwood flooring in the hallway and upstairs bedrooms. Enjoy the wood burning fireplace in the cool months and the central air conditioning in warmer months. The lower level features the spacious family room, fourth bedroom, second bathroom, and office with built in desk. Lots of space in the laundry room for extra storage or belongings. Various updates over the years including modern windows, deck, shingles, and air conditioning.
Location
Province AB
County Lethbridge
Zoning R-L
Direction SE
Rooms
Basement Finished, Full
Interior
Interior Features Built-in Features, Ceiling Fan(s), Central Vacuum, Separate Entrance
Heating Forced Air, Natural Gas
Cooling Central Air
Flooring Carpet, Hardwood, Linoleum, Tile
Fireplaces Number 1
Fireplaces Type Brass, Brick Facing, Mantle, Wood Burning
Appliance Central Air Conditioner, Dishwasher, Refrigerator, Stove(s), Washer/Dryer, Window Coverings
Laundry In Basement, Laundry Room
Exterior
Garage Additional Parking, Alley Access, Double Garage Detached, Driveway, Off Street
Garage Spaces 2.0
Garage Description Additional Parking, Alley Access, Double Garage Detached, Driveway, Off Street
Fence Fenced
Community Features Park, Schools Nearby, Playground, Shopping Nearby
Roof Type Asphalt Shingle,Asphalt/Gravel
Porch Deck
Lot Frontage 63.0
Total Parking Spaces 7
Building
Lot Description Back Yard, Corner Lot, Fruit Trees/Shrub(s), Front Yard, Lawn
Foundation Poured Concrete
Architectural Style Bungalow
Level or Stories One
Structure Type Brick,Stucco
Others
Restrictions None Known
Tax ID 75863144
Ownership Registered Interest
Read Less
Want to know what your home might be worth? Contact us for a FREE valuation!

Our team is ready to help you sell your home for the highest possible price ASAP


