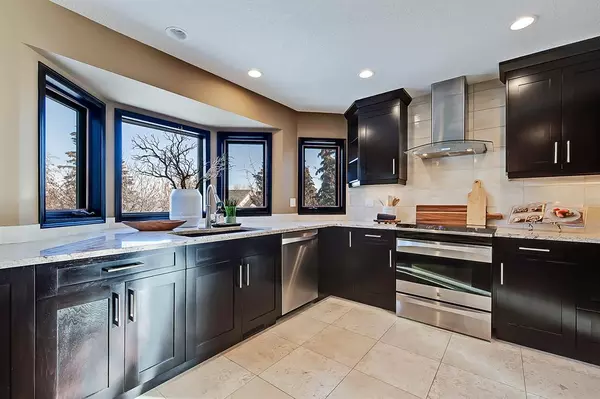$924,500
$888,000
4.1%For more information regarding the value of a property, please contact us for a free consultation.
36 Patterson HL SW Calgary, AB T3H 2E7
5 Beds
4 Baths
2,748 SqFt
Key Details
Sold Price $924,500
Property Type Single Family Home
Sub Type Detached
Listing Status Sold
Purchase Type For Sale
Square Footage 2,748 sqft
Price per Sqft $336
Subdivision Patterson
MLS® Listing ID A2017485
Sold Date 01/18/23
Style 2 Storey
Bedrooms 5
Full Baths 4
Originating Board Calgary
Year Built 1986
Annual Tax Amount $5,927
Tax Year 2022
Lot Size 7,394 Sqft
Acres 0.17
Property Description
Here’s your chance to make this stunning estate-style home your family’s private oasis! Situated on a sprawling pie lot in Patterson Heights, this beautiful home enjoys backing onto green space while showcasing over 4,100 total square feet and elegant interior finishes. With 2,748 sq ft above grade plus a 1,371 sq ft developed walk-out basement and a double attached garage, this 6-bedroom, 4-bathroom air conditioned home enjoys plenty of living space for a large family, including a rare main floor bedroom. The main floor features solid cherry hardwood floors, soaring ceilings, expansive windows, a skylight, and an exquisite spiral staircase. A bright, renovated kitchen impresses with in-floor heat, travertine tiles, granite counters, stainless steel appliances, dual ovens, an eating bar, and a bay window overlooking the backyard and green space. Storage abounds in the ceiling-height cabinetry and ample built-in pantry space. Off the kitchen are a built-in office/desk, plus a comfortable living room with large windows and a gas fireplace with a brick surround. You’ll also discover direct access to the back deck through glass sliding doors for easy indoor/outdoor living. The formal dining room features vaulted ceilings, and a sun-drenched front sitting room offers gorgeous views of mature trees through large bay and Palladian windows. The main floor bedroom has easy access to a full bathroom next door with a low-curb stand-up shower, which would be great for aging in-laws! A den, reading room, or office are also great options for this space. A tiled laundry room on the main floor has a side-by-side washer/dryer and a laundry sink. You will LOVE the massive primary bedroom with a luxurious 5pc ensuite and dual closets (one is a walk-in). Heated tile floors welcome you into the spa-like ensuite with a fully tiled glass shower with a rain showerhead, a wand, and body jets, a deep free-standing soaker tub, and dual sinks with a granite vanity. Three additional bedrooms each host a large closet and easy access to the full 5pc bathroom with a dual granite vanity. Space abounds in the finished walk-out basement with a 6th bedroom, a full 3pc bathroom with an oversized shower and vanity, a rec room, AND a bonus room. The rec room features a built-in wet bar with granite counters, and the bonus room has a dry bar with a beverage fridge and wine storage. When the family is ready to venture outside, the basement provides direct access via sliding glass doors to the covered concrete patio, an expansive backyard, and additional green space. Patterson Heights offers amenities the whole family will enjoy. Multiple parks and walking paths with beautiful views are within comfortable walking distance, excellent schools are nearby, and Coach Hill Plaza is a quick 1-minute walk away for convenient shops and services. Old Coach Banff Road will take you to the mountains in under an hour, and Bow Trail offers an easy commute downtown. Come see it for yourself!
Location
Province AB
County Calgary
Area Cal Zone W
Zoning R-C1
Direction SW
Rooms
Basement Finished, Full
Interior
Interior Features Granite Counters, High Ceilings, Open Floorplan, Skylight(s), Soaking Tub, Storage, Walk-In Closet(s)
Heating Forced Air
Cooling Central Air
Flooring Carpet, Hardwood, Tile
Fireplaces Number 1
Fireplaces Type Gas
Appliance Built-In Oven, Dishwasher, Dryer, Electric Stove, Garage Control(s), Microwave, Range Hood, Refrigerator, Washer, Water Softener, Window Coverings
Laundry Laundry Room, Main Level
Exterior
Garage Double Garage Attached
Garage Spaces 2.0
Garage Description Double Garage Attached
Fence None
Community Features Park, Schools Nearby, Playground, Shopping Nearby
Roof Type Asphalt Shingle
Porch Deck
Lot Frontage 88.59
Total Parking Spaces 2
Building
Lot Description Backs on to Park/Green Space, Corner Lot, Few Trees, Front Yard, Landscaped
Foundation Poured Concrete
Architectural Style 2 Storey
Level or Stories Two
Structure Type Wood Frame
Others
Restrictions None Known
Tax ID 76715824
Ownership Private
Read Less
Want to know what your home might be worth? Contact us for a FREE valuation!

Our team is ready to help you sell your home for the highest possible price ASAP






