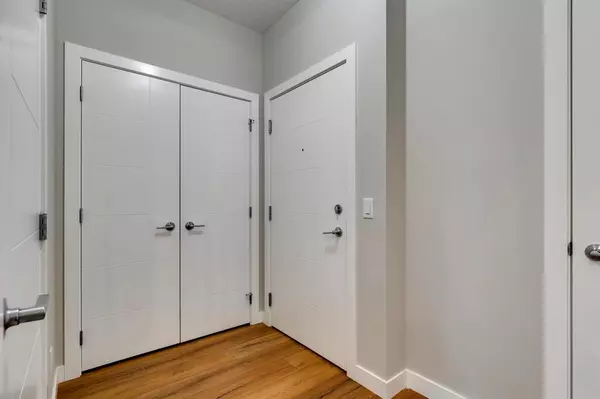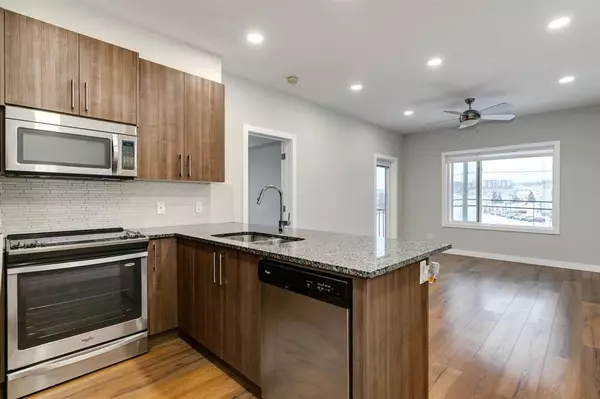$280,000
$289,900
3.4%For more information regarding the value of a property, please contact us for a free consultation.
20 Sage Hill TER NW #313 Calgary, AB T3R 0W8
2 Beds
2 Baths
806 SqFt
Key Details
Sold Price $280,000
Property Type Condo
Sub Type Apartment
Listing Status Sold
Purchase Type For Sale
Square Footage 806 sqft
Price per Sqft $347
Subdivision Sage Hill
MLS® Listing ID A2016464
Sold Date 01/18/23
Style Apartment
Bedrooms 2
Full Baths 2
Condo Fees $492/mo
Originating Board Calgary
Year Built 2016
Annual Tax Amount $1,487
Tax Year 2022
Property Description
* Opportunity knocks! * Best Unit In The Complex!! Top floor South Facing 1 neighbor, Centrally Laid Out, 2 Bedroom 2 Bath, 2 Titled Parking Spots, just to name a few. This unit boasts Value & has all the Trimmings, is move in ready & features; Fresh Paint, Granite Counters, Stainless Steel Appliances with Microwave Hood Fan Combo, Durable laminate flooring throughout & Newly installed pot lighting. Large upgraded closed off Laundry & Storage Room. The condo comes complete with tons of Natural light for you plant loving enthusiasts, South Facing Corner Balcony, Spacious Primary suite with walk through closet & 4 Piece Ensuite. The complex is Pet friendly and centrally located to Pathways, Transit, Shops, parks & the new T&T Supermarket. Come see why so many are making Sage Hill their home.
Location
Province AB
County Calgary
Area Cal Zone N
Zoning M-1 d100
Direction NE
Interior
Interior Features Ceiling Fan(s), Granite Counters, High Ceilings, Open Floorplan, See Remarks, Walk-In Closet(s)
Heating In Floor
Cooling None
Flooring Ceramic Tile, Laminate
Appliance Dishwasher, Dryer, Electric Stove, Microwave Hood Fan, Refrigerator, Washer
Laundry In Unit
Exterior
Garage Titled, Underground
Garage Description Titled, Underground
Community Features Park, Schools Nearby, Playground, Shopping Nearby
Amenities Available Elevator(s), Party Room, Snow Removal, Visitor Parking
Roof Type Tar/Gravel
Porch Balcony(s)
Exposure SW
Total Parking Spaces 2
Building
Story 3
Architectural Style Apartment
Level or Stories Single Level Unit
Structure Type Stone,Vinyl Siding
Others
HOA Fee Include Common Area Maintenance,Heat,Insurance,Maintenance Grounds,Parking,Professional Management,Reserve Fund Contributions,Sewer,Snow Removal,Trash,Water
Restrictions Utility Right Of Way
Tax ID 76645874
Ownership Private
Pets Description Restrictions
Read Less
Want to know what your home might be worth? Contact us for a FREE valuation!

Our team is ready to help you sell your home for the highest possible price ASAP






