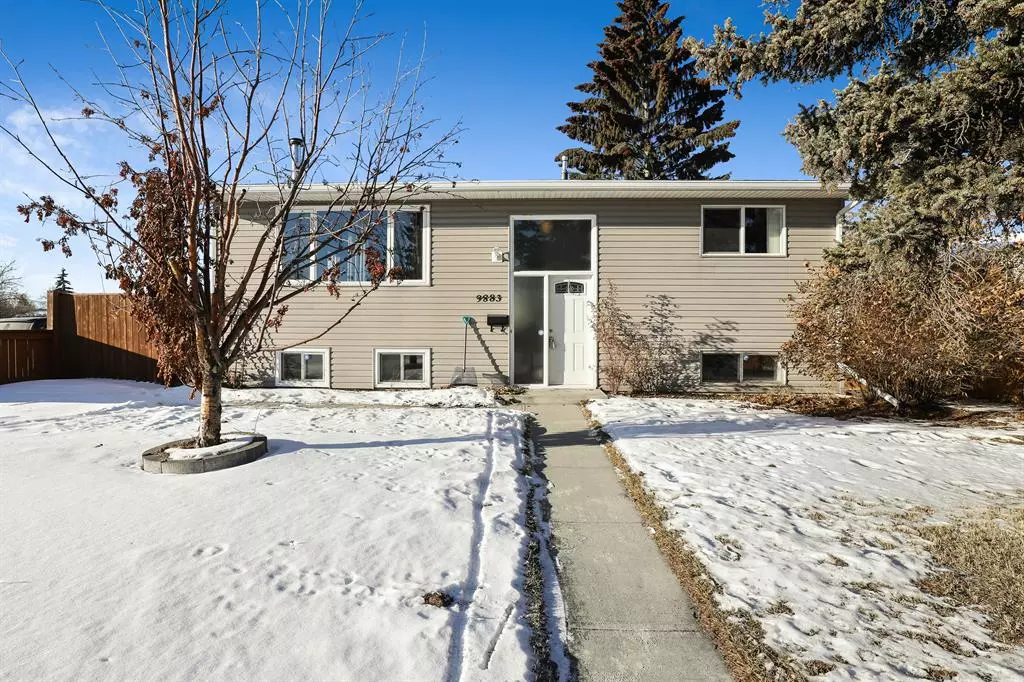$492,000
$493,000
0.2%For more information regarding the value of a property, please contact us for a free consultation.
9883 Athens RD SE Calgary, AB T2J 1B8
4 Beds
2 Baths
988 SqFt
Key Details
Sold Price $492,000
Property Type Single Family Home
Sub Type Detached
Listing Status Sold
Purchase Type For Sale
Square Footage 988 sqft
Price per Sqft $497
Subdivision Acadia
MLS® Listing ID A2017009
Sold Date 01/17/23
Style Bi-Level
Bedrooms 4
Full Baths 2
Originating Board Calgary
Year Built 1964
Annual Tax Amount $3,178
Tax Year 2022
Lot Size 5,694 Sqft
Acres 0.13
Property Description
**PRESENTING OFFERS on Friday, January 6th at 9pm** INVESTMENT OPPORTUNITY with PRIVACY! 4 bedroom home (2 up + 2 down), with CENTRAL AIR CONDITIONING, a FULL BATH on EACH LEVEL and OVER 1900 SQUARE FEET OF LIVING SPACE! AMPLE PARKING in addition to the DETACHED DOUBLE OVERSIZED GARAGE, loads of WALKABLE AMENITIES and SERVICES. TWO-TIERED DECK includes a HOT TUB and HINGED STORAGE AREA, overlooking a PRIVATE, FENCED YARD nestled on a CORNER LOT, with neighbours only one side. Several ADDITIONAL, RECENT UPGRADES including a BRAND NEW, FULLY REDONE lower level BATHROOM, PROFESSIONAL interior PAINT, sanded and stained deck surface, NEW GARAGE ROOF, PLANK WOOD KITCHEN FLOORING, SOFT OPEN/CLOSE KITCHEN CABINETRY, new HIGH-END (Valcourt FP-10 Lafayette), ENERGY EFFICIENT, WOOD BURNING FIREPLACE, including new stone fireplace surround, and PROFESSIONAL UPDATES to PLUMBING and ELECTRICAL. Newer furnace (2019) and hot water tank (2017), AMENITIES including a PHARMACY, DENTIST, WALK-IN CLINIC, HAIR SALON, ANIMAL CLINIC, and LIQUOR STORE. Close to SCHOOLS, LRT, Places of WORSHIP and SEVERAL PARKS nearby including Heritage Park, Fish Creek Park and Sue Higgins Park / Bow River Pathway. Why pay condo fees when you can have it all. Book your private viewing today!
Location
Province AB
County Calgary
Area Cal Zone S
Zoning R-C1
Direction E
Rooms
Basement Finished, Full
Interior
Interior Features Ceiling Fan(s), Open Floorplan, See Remarks, Suspended Ceiling
Heating Forced Air
Cooling Central Air
Flooring Carpet, Ceramic Tile, Hardwood, See Remarks, Tile
Fireplaces Number 1
Fireplaces Type Blower Fan, EPA Qualified Fireplace, Glass Doors, Other, See Remarks, Stone, Wood Burning
Appliance Dishwasher, Dryer, Electric Stove, Garage Control(s), Microwave, Microwave Hood Fan, Refrigerator, See Remarks, Washer, Window Coverings
Laundry In Basement
Exterior
Garage Additional Parking, Double Garage Detached, Insulated, Off Street, On Street
Garage Spaces 2.0
Garage Description Additional Parking, Double Garage Detached, Insulated, Off Street, On Street
Fence Fenced
Community Features Other, Schools Nearby, Sidewalks, Street Lights, Shopping Nearby
Roof Type Asphalt Shingle
Porch Deck
Lot Frontage 17.38
Total Parking Spaces 2
Building
Lot Description Back Lane, Back Yard, Corner Lot, Dog Run Fenced In, Lawn, Street Lighting, Private, Treed
Foundation Poured Concrete
Architectural Style Bi-Level
Level or Stories Bi-Level
Structure Type Vinyl Siding,Wood Frame
Others
Restrictions See Remarks
Tax ID 76598968
Ownership Private
Read Less
Want to know what your home might be worth? Contact us for a FREE valuation!

Our team is ready to help you sell your home for the highest possible price ASAP






