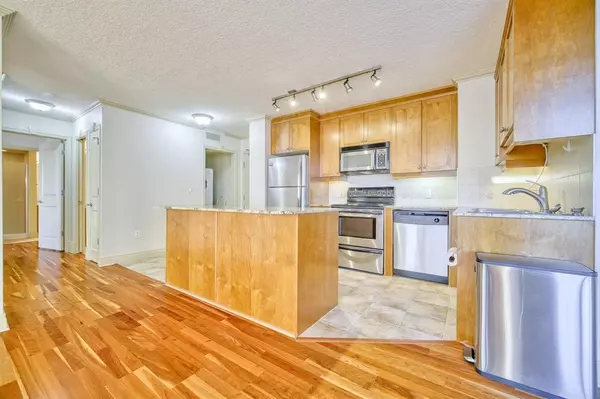$250,300
$260,000
3.7%For more information regarding the value of a property, please contact us for a free consultation.
4554 Valiant DR NW #305 Calgary, AB T3A 2V5
1 Bed
2 Baths
954 SqFt
Key Details
Sold Price $250,300
Property Type Condo
Sub Type Apartment
Listing Status Sold
Purchase Type For Sale
Square Footage 954 sqft
Price per Sqft $262
Subdivision Varsity
MLS® Listing ID A2017360
Sold Date 01/17/23
Style High-Rise (5+)
Bedrooms 1
Full Baths 1
Half Baths 1
Condo Fees $762/mo
Originating Board Calgary
Year Built 1979
Annual Tax Amount $1,283
Tax Year 2022
Property Description
Living in luxury! Come see the Varsity Towers in the extremely desirable community of Varsity! This very large 1 bedroom + Den (Can easily be converted into 2 bedrooms) is your chance! Open and bright floor plan, with giant south-facing windows. Large bedroom with a beautiful ensuite and great walk-in closet space. All utilities are covered by the condo fee. Only minutes to Market Mall, Foothills & Children's Hospital, University, Schools, Parks, and the Bow River. The extensive list of amenities the residents of the Varsity Towers gets to enjoy includes: an Indoor pool, hot-tub, steam room, Lounge with games and kitchenette, a carwash bay, and a gym. Outdoor it also has a putting green, gazebo and greenhouse in the courtyards. Rooftop patios for summer BBQ's. This is the epitome of luxury comfortable living. Call to view today! You will be pleasantly surprised!
Location
Province AB
County Calgary
Area Cal Zone Nw
Zoning M-H1
Direction S
Interior
Interior Features Granite Counters, Jetted Tub, No Animal Home, No Smoking Home, Open Floorplan
Heating Baseboard, Natural Gas
Cooling Wall Unit(s)
Flooring Ceramic Tile, Laminate
Fireplaces Number 1
Fireplaces Type Gas
Appliance Dishwasher, Dryer, Electric Stove, Microwave Hood Fan, Refrigerator, Washer, Window Coverings
Laundry In Unit
Exterior
Garage Assigned, Underground
Garage Description Assigned, Underground
Community Features Golf, Park, Schools Nearby, Playground, Sidewalks, Street Lights, Tennis Court(s), Shopping Nearby
Amenities Available Car Wash, Clubhouse, Elevator(s), Fitness Center, Game Court Interior, Gazebo, Park, Parking, Party Room, Picnic Area, Pool, Secured Parking, Spa/Hot Tub, Visitor Parking
Porch None
Exposure S
Total Parking Spaces 1
Building
Story 8
Architectural Style High-Rise (5+)
Level or Stories Single Level Unit
Structure Type Concrete
Others
HOA Fee Include Common Area Maintenance,Electricity,Gas,Heat,Insurance,Maintenance Grounds,Parking,Professional Management,Reserve Fund Contributions,See Remarks,Snow Removal
Restrictions Board Approval,Condo/Strata Approval,Pets Allowed
Ownership Private
Pets Description Yes
Read Less
Want to know what your home might be worth? Contact us for a FREE valuation!

Our team is ready to help you sell your home for the highest possible price ASAP






