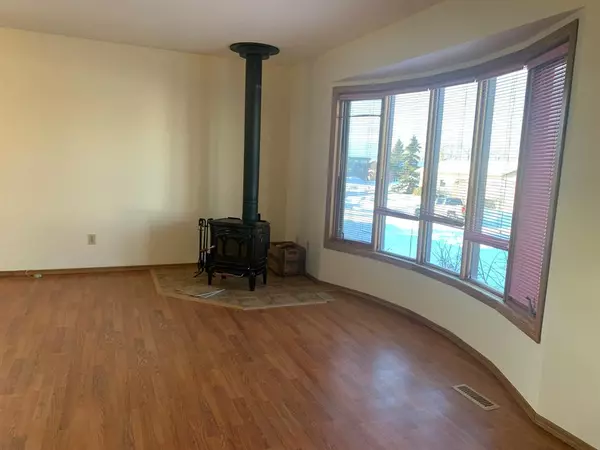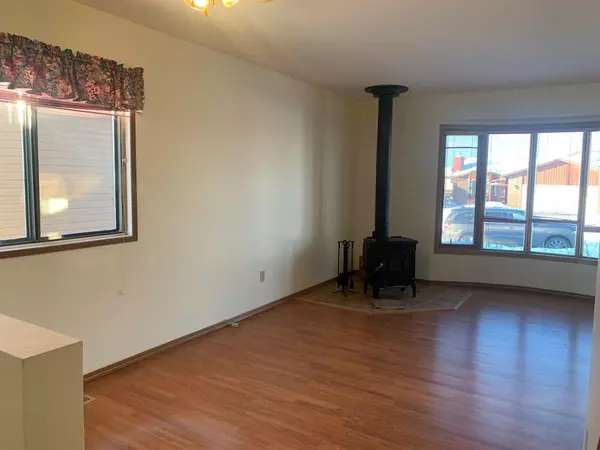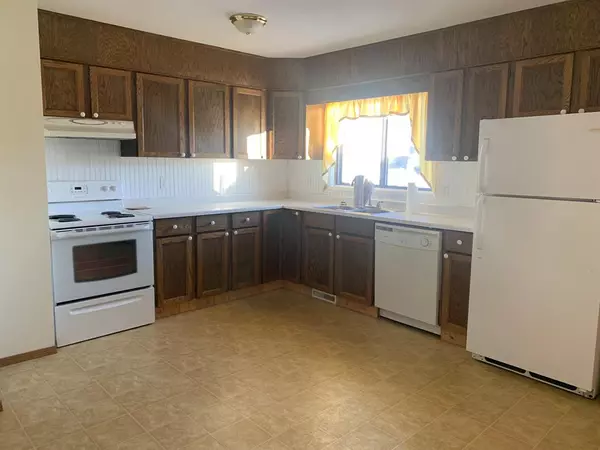$80,000
$85,600
6.5%For more information regarding the value of a property, please contact us for a free consultation.
4 Hillside CRES Swan Hills, AB T0G2C0
3 Beds
2 Baths
1,132 SqFt
Key Details
Sold Price $80,000
Property Type Single Family Home
Sub Type Detached
Listing Status Sold
Purchase Type For Sale
Square Footage 1,132 sqft
Price per Sqft $70
MLS® Listing ID A2017533
Sold Date 01/17/23
Style Bungalow
Bedrooms 3
Full Baths 1
Half Baths 1
Originating Board Alberta West Realtors Association
Year Built 1982
Annual Tax Amount $2,164
Tax Year 2021
Lot Size 7,442 Sqft
Acres 0.17
Property Description
This fantastic neighbourhood in the hamlet of Swan Hills is a great spot to start a family or even retire. Walking into the home the living room and kitchen have tons of natural light, with a wood burning stove in the living room that will heat the entire main floor during those chilly winter days. There is the option of an eat in kitchen as well as a dining area. Down the hall you will find the 4 piece bathroom along with 3 good sized bedrooms, with the master having a 2 piece ensuite. The basement is partially finished with laundry, the option of another full bath and bedroom. Going out side the yard is partially fenced with a small fire pit and there is a 22x14 garage. The home has been freshly painted and is ready for its new owners.
Location
Province AB
County Big Lakes County
Zoning R-1
Direction W
Rooms
Basement Full, Partially Finished
Interior
Interior Features Ceiling Fan(s)
Heating Fireplace(s), Forced Air, Natural Gas
Cooling None
Flooring Carpet, Laminate, Linoleum
Fireplaces Number 1
Fireplaces Type Living Room, Wood Burning
Appliance Dishwasher, Refrigerator, Stove(s), Washer/Dryer
Laundry In Basement
Exterior
Garage Parking Pad, Single Garage Detached
Garage Spaces 1.0
Garage Description Parking Pad, Single Garage Detached
Fence Partial
Community Features Fishing, Golf, Lake, Park, Schools Nearby, Playground
Roof Type Asphalt Shingle
Porch None
Lot Frontage 60.99
Total Parking Spaces 3
Building
Lot Description Back Lane, Back Yard, Few Trees, Front Yard
Foundation Poured Concrete
Architectural Style Bungalow
Level or Stories One
Structure Type Vinyl Siding,Wood Frame
Others
Restrictions None Known
Tax ID 56619134
Ownership Private
Read Less
Want to know what your home might be worth? Contact us for a FREE valuation!

Our team is ready to help you sell your home for the highest possible price ASAP






