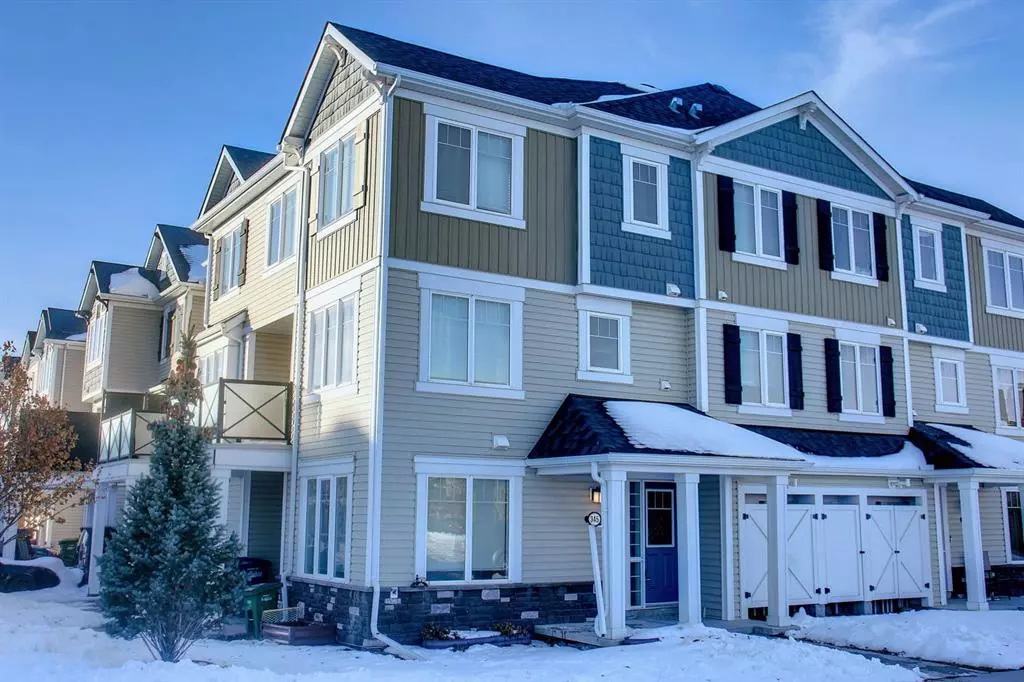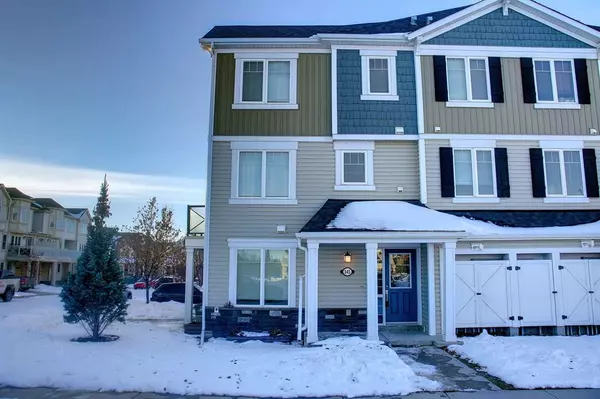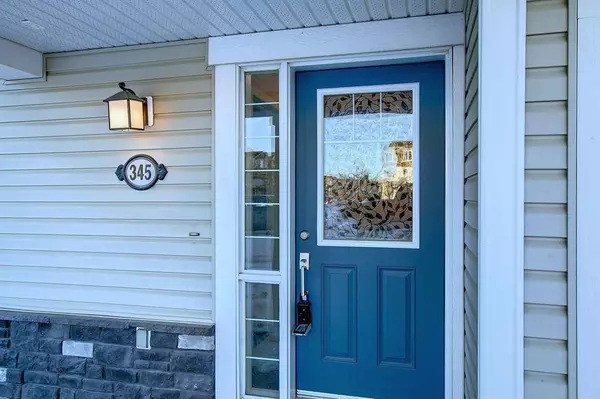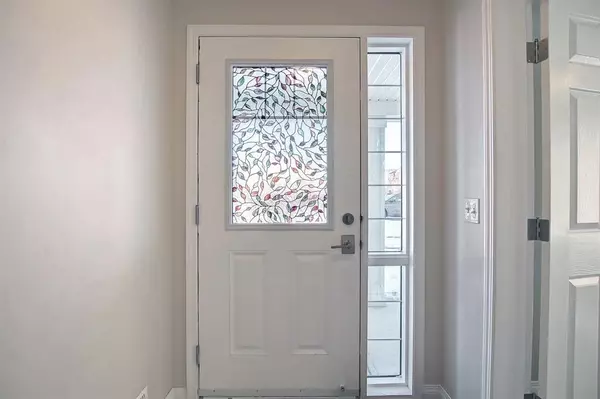$360,000
$348,000
3.4%For more information regarding the value of a property, please contact us for a free consultation.
345 Windstone GDNS NW Airdrie, AB T4B 3T4
4 Beds
2 Baths
1,330 SqFt
Key Details
Sold Price $360,000
Property Type Townhouse
Sub Type Row/Townhouse
Listing Status Sold
Purchase Type For Sale
Square Footage 1,330 sqft
Price per Sqft $270
Subdivision Windsong
MLS® Listing ID A2012209
Sold Date 11/25/22
Style 3 Storey
Bedrooms 4
Full Baths 1
Half Baths 1
Originating Board Calgary
Year Built 2012
Annual Tax Amount $2,049
Tax Year 2022
Lot Size 1,410 Sqft
Acres 0.03
Property Description
NO CONDO FEE! Wonderful townhouse with 3 bed + 2.5 bath + den. As you enter the home, you will find a developed den space on the ground level, just perfect for home office or utilize is as a multipurpose flex room, with attached oversized garage you can park your car and still have additional storage space plus you have a huge driveway that fits a large vehicle as well. On the way to the main level, a laundry room and a half bath tucked away. Awesome open-concept floor plan to satisfy modern style, and you will fall in love. The kitchen features stainless steel appliances, ample cabinetry space to store all your favorite plates, and grab a bite with a casual raised breakfaster bar and there is a good sized area for an actual dinner table with gather. Just past that is a large deck with which to enjoy your southern exposure and the warmth and light that provides. Upstairs the large master room is complete with 4pc ensuite and large walk-in closet. The other 2 bedrooms are also big enough for teenagers or adults, and there is a 4pc bathroom to complete this level. located in a perfect area close to schools, parks, stores, and all other amenities. A perfect home for young professionals, starting families, and investors who would like to keep the tenants all the time without paying condo fee. BOOK YOUR SHOWINGS TODAY!
Location
Province AB
County Airdrie
Zoning R-BTB
Direction S
Rooms
Basement None
Interior
Interior Features Breakfast Bar, Laminate Counters, Walk-In Closet(s)
Heating Forced Air
Cooling None
Flooring Carpet, Ceramic Tile, Laminate
Appliance Dishwasher, Electric Stove, Refrigerator, Washer/Dryer
Laundry Laundry Room
Exterior
Garage Single Garage Attached
Garage Spaces 1.0
Garage Description Single Garage Attached
Fence None
Community Features Playground, Sidewalks, Street Lights, Shopping Nearby
Roof Type Asphalt Shingle
Porch Balcony(s), Patio
Lot Frontage 44.29
Exposure S
Total Parking Spaces 2
Building
Lot Description Corner Lot, Low Maintenance Landscape, Level
Foundation Poured Concrete
Architectural Style 3 Storey
Level or Stories Three Or More
Structure Type Stone,Vinyl Siding,Wood Frame
Others
Restrictions Utility Right Of Way
Tax ID 78804359
Ownership Private
Read Less
Want to know what your home might be worth? Contact us for a FREE valuation!

Our team is ready to help you sell your home for the highest possible price ASAP






