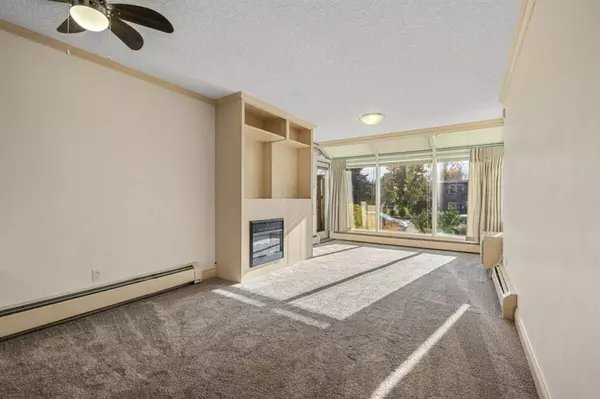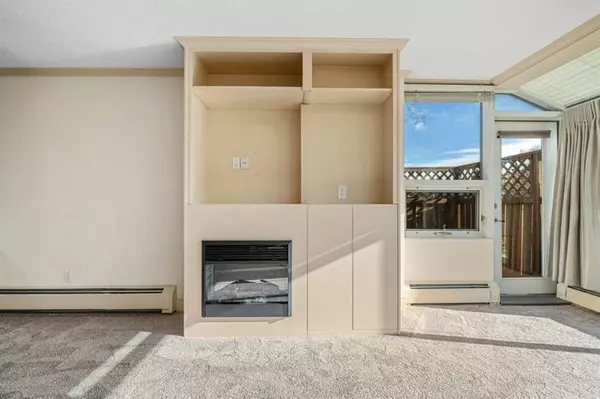$257,000
$267,200
3.8%For more information regarding the value of a property, please contact us for a free consultation.
4554 Valiant DR NW #102 Calgary, AB T3A 2V5
2 Beds
2 Baths
862 SqFt
Key Details
Sold Price $257,000
Property Type Condo
Sub Type Apartment
Listing Status Sold
Purchase Type For Sale
Square Footage 862 sqft
Price per Sqft $298
Subdivision Varsity
MLS® Listing ID A2010174
Sold Date 11/25/22
Style Apartment
Bedrooms 2
Full Baths 2
Condo Fees $693/mo
Originating Board Central Alberta
Year Built 1978
Annual Tax Amount $1,459
Tax Year 2022
Property Description
For additional information, please click on Brochure button below. Varsity Towers Condo with a large private outdoor patio. Excellent condition 2 bed, 2 bath condo has new carpets and tile work. Top end stainless steel appliances, granite counter tops in kitchen and bathroom. Primary bath has a jacuzzi tub and shower, main bath has shower. Condo unit includes one heated underground parking stall and storage room. Large private patio. Condo complex includes a host of amenities including, pool, hot tub, weight room, sauna, library with cozy fireplace, roof top BBQ. Varsity Towers is walking distance to Market mall and 5 minutes to U of C, Foothills and Children's hospitals.
Location
Province AB
County Calgary
Area Cal Zone Nw
Zoning RS
Direction S
Interior
Interior Features Jetted Tub, No Smoking Home, Track Lighting
Heating Hot Water, Natural Gas, Radiant
Cooling Wall/Window Unit(s)
Flooring Carpet, Tile
Fireplaces Number 1
Fireplaces Type Electric
Appliance Dishwasher, Electric Stove, Garburator, Microwave Hood Fan, Refrigerator, Wall/Window Air Conditioner, Washer/Dryer
Laundry In Unit, Main Level
Exterior
Garage Underground
Garage Spaces 1.0
Garage Description Underground
Fence Fenced
Community Features Schools Nearby, Tennis Court(s), Shopping Nearby
Amenities Available Car Wash, Elevator(s), Fitness Center, Gazebo, Indoor Pool, Parking, Picnic Area, Pool, Roof Deck, Sauna, Secured Parking, Service Elevator(s), Snow Removal, Spa/Hot Tub, Storage, Trash, Visitor Parking
Roof Type Membrane
Porch Patio
Exposure S
Total Parking Spaces 1
Building
Lot Description Paved
Story 10
Foundation Poured Concrete
Architectural Style Apartment
Level or Stories Single Level Unit
Structure Type Brick
Others
HOA Fee Include Amenities of HOA/Condo,Caretaker,Common Area Maintenance,Electricity,Heat,Insurance,Interior Maintenance,Maintenance Grounds,Parking,Professional Management,Reserve Fund Contributions,Residential Manager,Sewer,Snow Removal,Trash,Water
Restrictions Easement Registered On Title,Pets Allowed,Rental,Utility Right Of Way
Tax ID 76685999
Ownership Private
Pets Description Restrictions, Cats OK, Dogs OK
Read Less
Want to know what your home might be worth? Contact us for a FREE valuation!

Our team is ready to help you sell your home for the highest possible price ASAP






