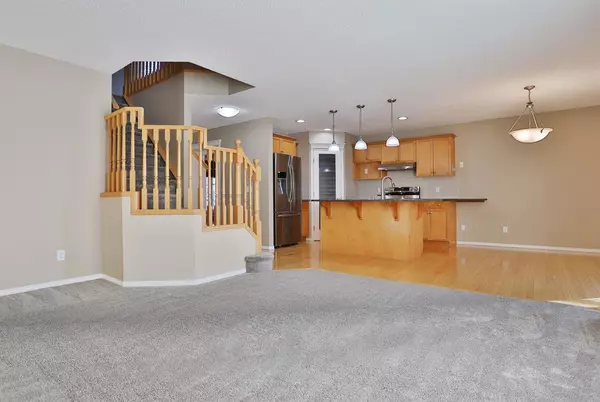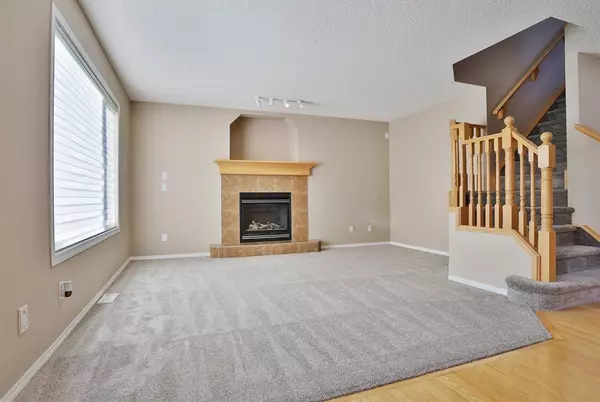$599,900
$599,900
For more information regarding the value of a property, please contact us for a free consultation.
59 Evanscove HTS NW Calgary, AB T3P 0A4
3 Beds
3 Baths
1,890 SqFt
Key Details
Sold Price $599,900
Property Type Single Family Home
Sub Type Detached
Listing Status Sold
Purchase Type For Sale
Square Footage 1,890 sqft
Price per Sqft $317
Subdivision Evanston
MLS® Listing ID A2011448
Sold Date 11/25/22
Style 2 Storey
Bedrooms 3
Full Baths 2
Half Baths 1
Originating Board Calgary
Year Built 2006
Annual Tax Amount $3,439
Tax Year 2022
Lot Size 4,370 Sqft
Acres 0.1
Property Description
Only a few short minutes to Kenneth D Taylor School, neighbourhood parks & shopping at Evanston Towne Centre is this two storey walkout from NuVista in the popular family community of Evanston. Available for quick possession, this smashing home enjoys 3 bedrooms + den, maple kitchen with granite counters & sunny South backyard with storage shed & patio. Wonderful sun-drenched floorplan featuring spacious great room with fireplace, dining nook with access onto the large balcony - complete with gas BBQ line, & great-sized kitchen with walk-in pantry & island, granite countertops & new Samsung stainless steel appliances. Upstairs there are 3 bedrooms highlighted by the South-facing master with walk-in closet & ensuite with relaxing soaker tub & separate shower. Another full bath is shared by the other 2 bedrooms - both with terrific closet space, plus there's a big bonus room with 9ft ceilings. The walkout level - with roughed-in plumbing, is unspoiled & offers tremendous potential for future living space. Dedicated main floor office with French doors. Main floor laundry with new front-loading Samsung washer & dryer. New interior paint & carpets in the great room & den in 2020. Be sure to check out this fantastic family home, in this prime location in this highly-desirable Symons Valley community, walking distance to playing fields & bus stops, easy access to Stoney & Deerfoot Trails, airport & so much more!
Location
Province AB
County Calgary
Area Cal Zone N
Zoning R-1
Direction N
Rooms
Basement Unfinished, Walk-Out
Interior
Interior Features Bathroom Rough-in, Central Vacuum, Granite Counters, Kitchen Island, Open Floorplan, Pantry, Soaking Tub, Walk-In Closet(s)
Heating Forced Air, Natural Gas
Cooling None
Flooring Carpet, Hardwood, Linoleum
Fireplaces Number 1
Fireplaces Type Gas, Great Room, Tile
Appliance Dishwasher, Dryer, Electric Stove, Range Hood, Refrigerator, Washer, Window Coverings
Laundry Laundry Room, Main Level
Exterior
Garage Double Garage Attached
Garage Spaces 2.0
Garage Description Double Garage Attached
Fence Fenced
Community Features Park, Schools Nearby, Playground, Shopping Nearby
Roof Type Asphalt Shingle
Porch Balcony(s), Patio, Porch
Lot Frontage 38.06
Exposure N
Total Parking Spaces 4
Building
Lot Description Back Yard, Front Yard, Landscaped, Rectangular Lot
Foundation Poured Concrete
Architectural Style 2 Storey
Level or Stories Two
Structure Type Vinyl Siding,Wood Frame
Others
Restrictions None Known
Tax ID 76498008
Ownership Private
Read Less
Want to know what your home might be worth? Contact us for a FREE valuation!

Our team is ready to help you sell your home for the highest possible price ASAP






