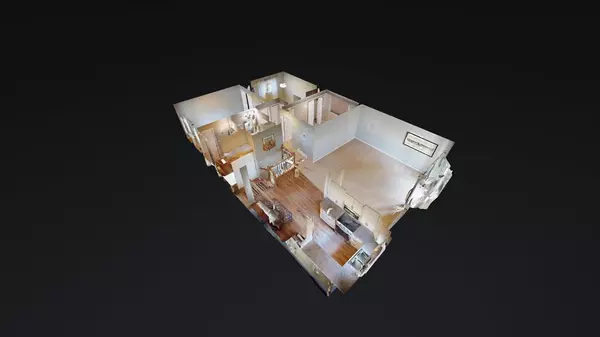$265,000
$272,500
2.8%For more information regarding the value of a property, please contact us for a free consultation.
4321 54 ST Stettler, AB T0C 2L1
3 Beds
2 Baths
1,218 SqFt
Key Details
Sold Price $265,000
Property Type Single Family Home
Sub Type Detached
Listing Status Sold
Purchase Type For Sale
Square Footage 1,218 sqft
Price per Sqft $217
Subdivision Parkdale
MLS® Listing ID A2000650
Sold Date 11/25/22
Style Bungalow
Bedrooms 3
Full Baths 1
Half Baths 1
Originating Board Central Alberta
Year Built 1980
Annual Tax Amount $2,621
Tax Year 2022
Lot Size 10,440 Sqft
Acres 0.24
Property Description
Located on a quiet street near the edge of town, this 3 bedroom home sits on an extra large, 60’x 174’ lot giving you all the extra space you need. This is a well cared for home which is just the right size for a young family or anyone looking to downsize. Inside, the kitchen has cream colored, shaker style cabinets, stainless steel appliances with over the range microwave, and a lovely backsplash. This is open to a dining area, with the living room around the corner. The living room is quite spacious with a bay window and plush carpet extending down the hall where there are three bedrooms and a bright, clean 4 piece bathroom. The master bedroom also has an updated 2 piece ensuite. Downstairs is a wide open family room with vinyl plank flooring. You will be pleasantly surprised with the size of the laundry room – plenty of space for mountains of laundry with room left over for storage. Around the corner is a nice sized utility room which also acts as a storage/work room with built in shelving and a work bench. There is a well lit den down here as well. Upgrades to this home include newer vinyl windows upstairs and downstairs. Out the side door, the roofline is extended as a carport. The parking pad is in excellent condition and spans the length of the house and then some. The house is set back quite a distance from the street which allows for a spacious front yard with several mature trees. The yard is partially fenced and has a long driveway in the front giving you ample off-street parking for family and guests.
Location
Province AB
County Stettler No. 6, County Of
Zoning R2
Direction W
Rooms
Basement Finished, Full
Interior
Interior Features Ceiling Fan(s), Central Vacuum
Heating Forced Air, Natural Gas
Cooling None
Flooring Carpet, Vinyl
Appliance Dishwasher, Electric Stove, Microwave, Refrigerator, Washer/Dryer
Laundry In Basement
Exterior
Garage Carport, Off Street
Garage Description Carport, Off Street
Fence Partial
Community Features Schools Nearby, Shopping Nearby
Roof Type Asphalt
Porch None
Lot Frontage 60.0
Total Parking Spaces 5
Building
Lot Description Landscaped
Foundation Poured Concrete
Architectural Style Bungalow
Level or Stories One
Structure Type Wood Frame
Others
Restrictions None Known
Tax ID 56616950
Ownership Private
Read Less
Want to know what your home might be worth? Contact us for a FREE valuation!

Our team is ready to help you sell your home for the highest possible price ASAP






