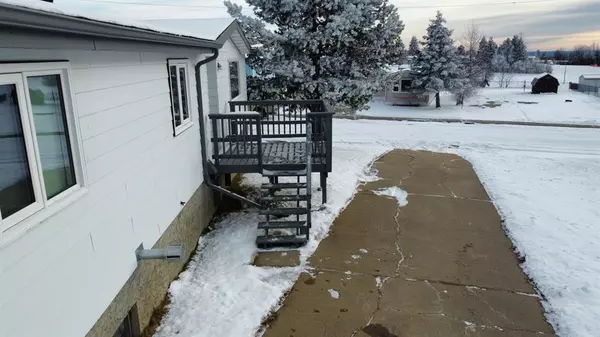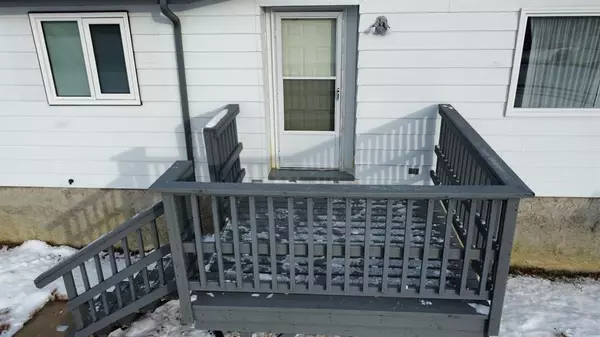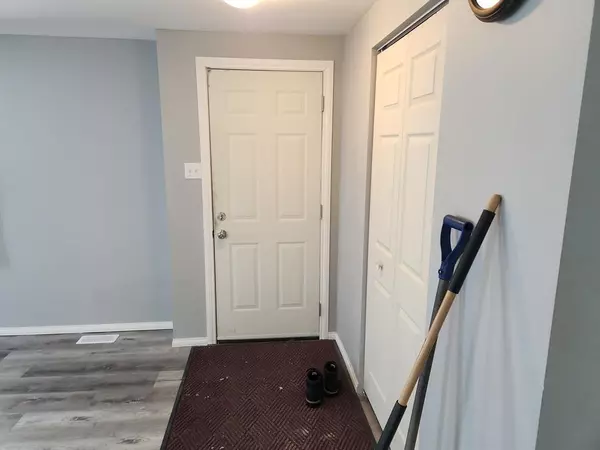$90,000
$94,900
5.2%For more information regarding the value of a property, please contact us for a free consultation.
15 Walker AVE Swan Hills, AB T0E 2C0
3 Beds
1 Bath
1,128 SqFt
Key Details
Sold Price $90,000
Property Type Single Family Home
Sub Type Detached
Listing Status Sold
Purchase Type For Sale
Square Footage 1,128 sqft
Price per Sqft $79
MLS® Listing ID A2010497
Sold Date 11/25/22
Style Modular Home
Bedrooms 3
Full Baths 1
Originating Board Alberta West Realtors Association
Year Built 1979
Annual Tax Amount $1,582
Tax Year 2022
Lot Size 0.278 Acres
Acres 0.28
Property Description
Newly renovated home located in Swan Hills, right next to unlimited wilderness adventures and lakes. Not far from the geographical center of Alberta. This property sits on 2 lots, with services ready on the second lot. The homes boasts 3 bedrooms on the main floor and a newly renovated 4 piece bathroom. Large open concept greets you as you walk in the main door and enter into the living room. There are patio doors off the dining area that lead to an 8 ft x 12 ft deck. The kitchen has received all new cabinets including an island sink with a breakfast bar. More cabinets are scheduled to be installed mid November to complete the area. The entire main floor has received new flooring and fresh paint. In the partially finished basement, you’ll find 2 more bedrooms and lots of space to create whatever style of rec room you wish. On top of all this, you can drive up the concrete driveway to the 24 ft x 24 ft double garage. This home also has a newer hot water tank and furnace.
Location
Province AB
County Big Lakes County
Zoning res
Direction S
Rooms
Basement Full, Partially Finished
Interior
Interior Features Breakfast Bar, Kitchen Island, Open Floorplan
Heating Forced Air, Natural Gas
Cooling None
Flooring Laminate
Appliance Dishwasher, Freezer, Gas Water Heater, Refrigerator, Stove(s), Washer/Dryer, Window Coverings
Laundry In Basement
Exterior
Garage Concrete Driveway, Double Garage Detached, Driveway, Off Street
Garage Spaces 2.0
Garage Description Concrete Driveway, Double Garage Detached, Driveway, Off Street
Fence Partial
Community Features Fishing, Lake, Park, Schools Nearby, Playground, Sidewalks, Street Lights, Shopping Nearby
Utilities Available Electricity Connected, Natural Gas Connected, Garbage Collection, Sewer Connected, Water Connected
Roof Type Asphalt Shingle
Porch Deck, Front Porch
Lot Frontage 120.0
Total Parking Spaces 6
Building
Lot Description City Lot, Few Trees, Lawn, Landscaped
Foundation Poured Concrete
Sewer Public Sewer
Water Public
Architectural Style Modular Home
Level or Stories One
Structure Type Aluminum Siding ,Concrete,Wood Frame
Others
Restrictions None Known
Tax ID 56618433
Ownership Private
Read Less
Want to know what your home might be worth? Contact us for a FREE valuation!

Our team is ready to help you sell your home for the highest possible price ASAP






