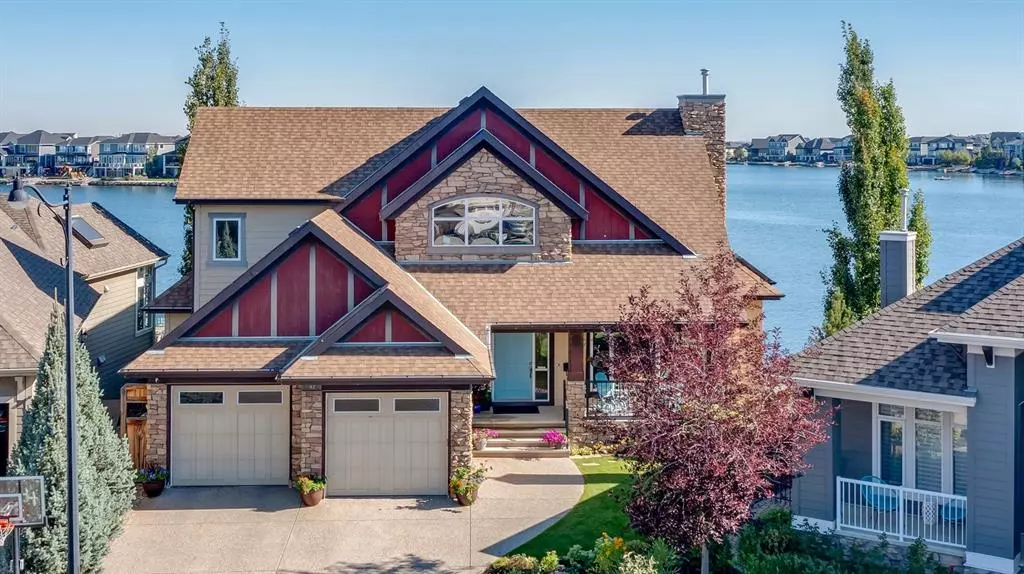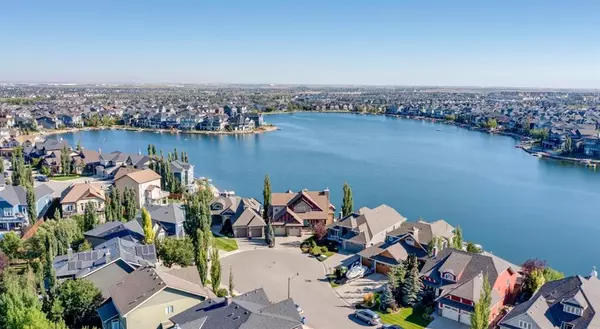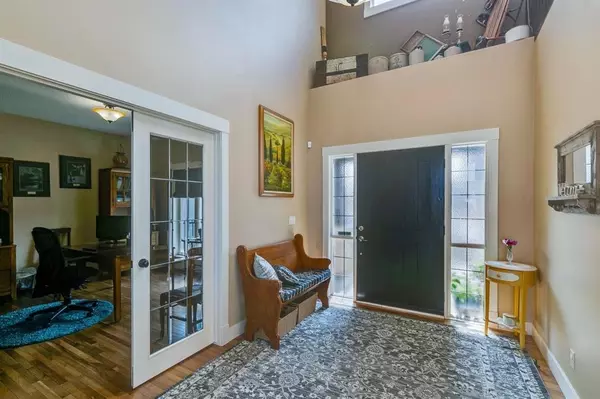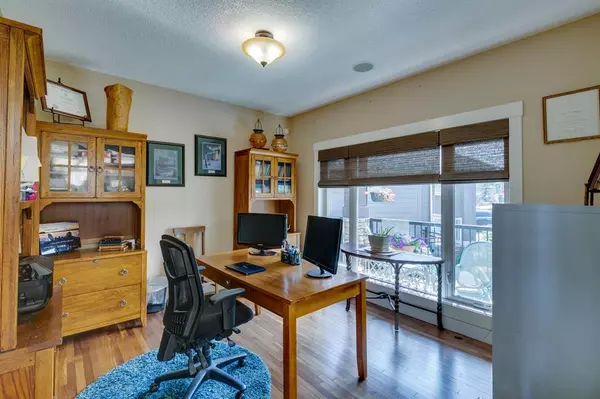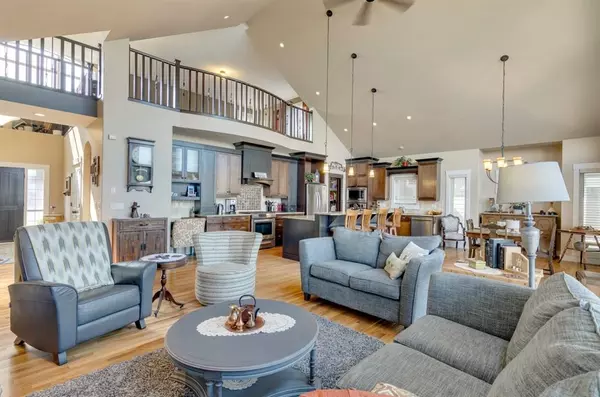$1,555,000
$1,625,000
4.3%For more information regarding the value of a property, please contact us for a free consultation.
42 Auburn Sound LNDG SE Calgary, AB T3M 0C9
3 Beds
4 Baths
2,425 SqFt
Key Details
Sold Price $1,555,000
Property Type Single Family Home
Sub Type Detached
Listing Status Sold
Purchase Type For Sale
Square Footage 2,425 sqft
Price per Sqft $641
Subdivision Auburn Bay
MLS® Listing ID A2002135
Sold Date 11/23/22
Style Bungalow
Bedrooms 3
Full Baths 3
Half Baths 1
HOA Fees $79/ann
HOA Y/N 1
Originating Board Calgary
Year Built 2007
Annual Tax Amount $9,580
Tax Year 2022
Lot Size 7,394 Sqft
Acres 0.17
Property Description
BEAUTIFUL LAKEFRONT BUNGALOW | QUIET CUL-DE-SAC | PROFESSIONALLY DEVELOPED WALKOUT | This incredible custom built bungalow, with loft, backs onto the lake in Auburn Bay for year round enjoyment; the home has great curb appeal with a large front veranda & features a wonderful floorplan that optimizes your views of the lake!! Welcoming you inside is a large foyer that feels elegant & inviting with a dramatic 2 storey ceiling & an abundance of natural light. You will be captivated by the open concept layout that showcases a soaring vaulted ceiling, a wall of windows offering unobstructed views of the lake and a stunning country kitchen overlooking the living & dining areas that open to the full width deck...this is truly an entertainer's dream!! The gourmet kitchen is sure to please any chef...finished with an extensive amount of custom two-tone cabinetry, granite counters, huge working island with prep sink, butcher block station & a raised eating bar...plus stainless steel appliances including a gas stove, integrated hood fan & a built-in oven & microwave...there is also a large walk-through pantry! The great room exudes warmth & charm created by the full height stone faced gas fireplace. Spacious & bright, the Master suite is your private oasis...direct access out to the deck, a 3 sided fireplace & a spa like 5pc ensuite...jetted tub with waterfall spout, dual vanities, custom tiled shower with dual shower heads & 10mm glass...plus a large walk-in closet! Completing this main level is a generous sized den, mudroom with walk-in closet plus the laundry room with sink as well as upper & lower cabinetry. Upstairs is a fantastic loft that overlooks the foyer & main living area with amazing views of the lake; this would be an ideal space for a hobby room, games room, library...the list could go on! Professionally finished by the builder, the walkout basement is terrific...complete with in-floor heat & features a large open family room with custom built-in media centre, 3rd gas fireplace, games area, wet bar with beverage fridge, 2 spacious bedrooms with a 5pc bathroom & an exercise room with an additional 3pc bath (easily accessible from outside...ideally designed)! The backyard is wonderfully landscaped...trees, shrubs, sunken firepit area, full width patio with hot tub, outdoor shower, gorgeous rock waterfall and of course...THE LAKE & your own private dock!! Enjoy time with friends & family year round...and all day & evening...swim, fish, paddle board & kayak in the summer & come winter you can skate, play hockey, ice fish or simply enjoy the view! This yard receives an amazing amount of sun as there is nothing to block it as it sets! Surrounded by fabulous neighbours, nicely located close to a park with a playground & easy access to all the nearby amenities...schools, shops, restaurants, services & more...makes lake living in Auburn Bay the perfect place to call home!
Location
Province AB
County Calgary
Area Cal Zone Se
Zoning R-1
Direction SW
Rooms
Basement Finished, Walk-Out
Interior
Interior Features Bar, Ceiling Fan(s), Closet Organizers, Double Vanity, French Door, Granite Counters, High Ceilings, Kitchen Island, No Smoking Home, Open Floorplan, Pantry, Tile Counters, Vaulted Ceiling(s), Vinyl Windows, Walk-In Closet(s), Wired for Sound
Heating In Floor, Fireplace(s), Forced Air, Natural Gas
Cooling None
Flooring Carpet, Ceramic Tile, Hardwood
Fireplaces Number 3
Fireplaces Type Family Room, Gas, Living Room, Mantle, Master Bedroom, Raised Hearth, Stone, Three-Sided, Tile
Appliance Bar Fridge, Built-In Oven, Dishwasher, Dryer, Garage Control(s), Gas Stove, Microwave, Range Hood, Refrigerator, Washer, Window Coverings
Laundry Laundry Room, Main Level
Exterior
Garage Double Garage Attached
Garage Spaces 2.0
Garage Description Double Garage Attached
Fence Fenced
Community Features Clubhouse, Fishing, Lake, Park, Schools Nearby, Playground, Sidewalks, Street Lights, Tennis Court(s), Shopping Nearby
Amenities Available Beach Access, Clubhouse, Dog Park, Picnic Area, Playground, Recreation Facilities, Recreation Room
Waterfront Description Beach Access,Lake Access
Roof Type Asphalt Shingle
Porch Deck, Front Porch, Patio
Lot Frontage 34.06
Total Parking Spaces 4
Building
Lot Description Back Yard, Cul-De-Sac, Lake, Front Yard, Lawn, Garden, No Neighbours Behind, Landscaped, Underground Sprinklers, Pie Shaped Lot
Foundation Poured Concrete
Architectural Style Bungalow
Level or Stories One
Structure Type Composite Siding,Stone,Wood Frame
Others
Restrictions None Known
Tax ID 76288052
Ownership Private
Read Less
Want to know what your home might be worth? Contact us for a FREE valuation!

Our team is ready to help you sell your home for the highest possible price ASAP


