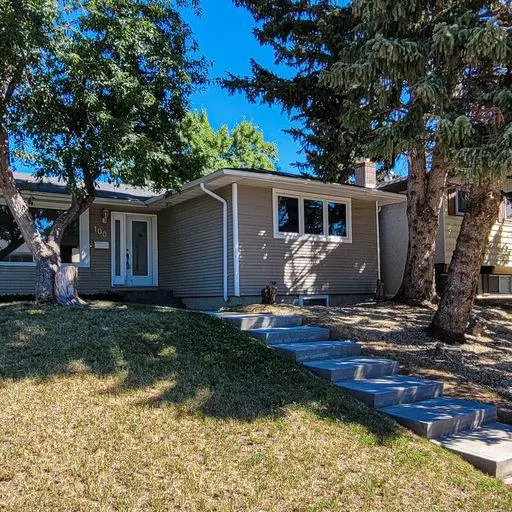$511,000
$498,800
2.4%For more information regarding the value of a property, please contact us for a free consultation.
100 Allandale Close SE Calgary, AB T2H 1V9
5 Beds
2 Baths
1,133 SqFt
Key Details
Sold Price $511,000
Property Type Single Family Home
Sub Type Detached
Listing Status Sold
Purchase Type For Sale
Square Footage 1,133 sqft
Price per Sqft $451
Subdivision Acadia
MLS® Listing ID A2011977
Sold Date 11/25/22
Style 2 Storey
Bedrooms 5
Full Baths 2
Originating Board Calgary
Year Built 1969
Annual Tax Amount $3,678
Tax Year 2022
Lot Size 5,199 Sqft
Acres 0.12
Property Description
This rare R-C2 zoned bungalow showcases over 2,100 sq. ft. of versatile living space. Featuring newly resurfaced countertops with ample storage in the kitchen. There are ceiling fans in each of the 3 spacious bedrooms complimented by the recently renovated 4 pcs. bathroom. The entertainment-size deck overlooks the fully landscaped backyard with a fire pit and dog run. The basement is fully finished with 2 adult-size bedrooms, a kitchen, a full bathroom, and a living room. The double detached garage is finished with a gas heater. There are two additional parking stalls for mid-sized vehicles or an RV. This home backs onto an open field and is close to schools, transit, and shopping.
Location
Province AB
County Calgary
Area Cal Zone S
Zoning R-C2
Direction S
Rooms
Basement Separate/Exterior Entry, Finished, Full, Suite
Interior
Interior Features Ceiling Fan(s), Closet Organizers, Crown Molding, No Smoking Home, Open Floorplan
Heating Forced Air, Natural Gas
Cooling None
Flooring Carpet, Laminate, Tile
Fireplaces Number 1
Fireplaces Type Gas
Appliance Dishwasher, Dryer, Electric Stove, Garage Control(s), Range Hood, Refrigerator, Washer
Laundry In Basement
Exterior
Garage Double Garage Detached, Garage Door Opener, Heated Garage, Insulated, Parking Pad, RV Access/Parking
Garage Spaces 4.0
Garage Description Double Garage Detached, Garage Door Opener, Heated Garage, Insulated, Parking Pad, RV Access/Parking
Fence Fenced
Community Features Schools Nearby, Playground, Shopping Nearby
Roof Type Asphalt Shingle
Porch Deck
Lot Frontage 49.87
Total Parking Spaces 4
Building
Lot Description Back Lane, Back Yard, Backs on to Park/Green Space, Dog Run Fenced In
Foundation Poured Concrete
Architectural Style 2 Storey
Level or Stories Two
Structure Type Vinyl Siding,Wood Frame
Others
Restrictions None Known
Tax ID 76855671
Ownership Private
Read Less
Want to know what your home might be worth? Contact us for a FREE valuation!

Our team is ready to help you sell your home for the highest possible price ASAP






