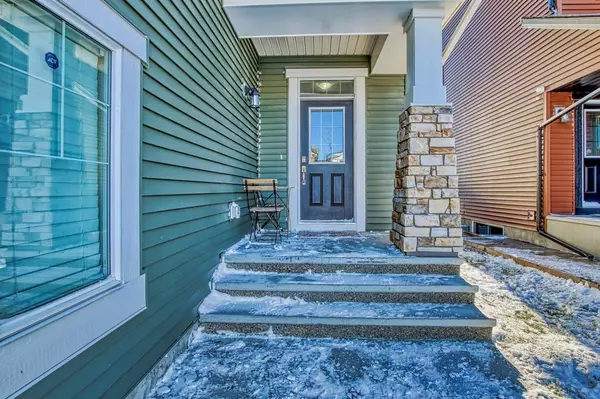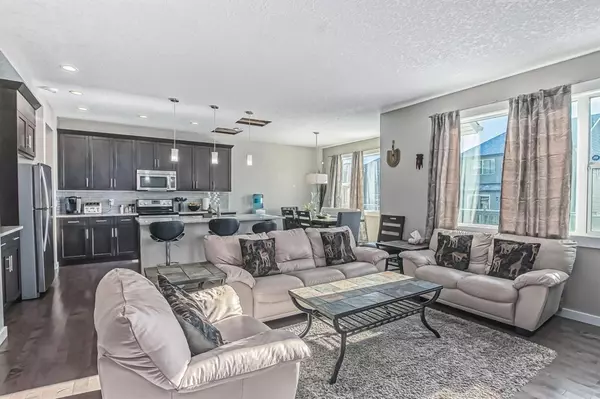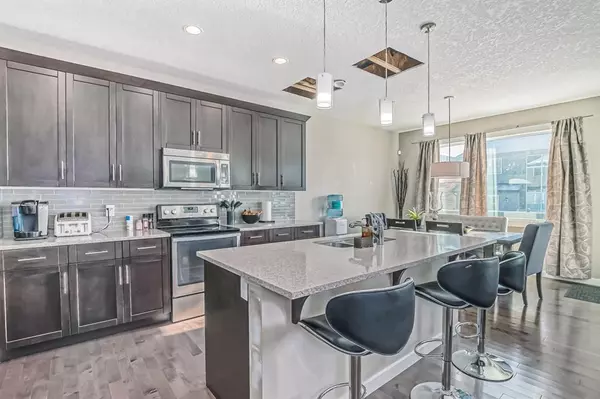$660,500
$650,000
1.6%For more information regarding the value of a property, please contact us for a free consultation.
542 Evansborough WAY NW Calgary, AB T3P 0M8
3 Beds
3 Baths
2,375 SqFt
Key Details
Sold Price $660,500
Property Type Single Family Home
Sub Type Detached
Listing Status Sold
Purchase Type For Sale
Square Footage 2,375 sqft
Price per Sqft $278
Subdivision Evanston
MLS® Listing ID A2010415
Sold Date 11/30/22
Style 2 Storey
Bedrooms 3
Full Baths 2
Half Baths 1
Originating Board Calgary
Year Built 2014
Annual Tax Amount $4,154
Tax Year 2022
Lot Size 4,240 Sqft
Acres 0.1
Property Description
Welcome to this beautiful 2 storey home in the community of Evanston! With 2375 sq ft of living space with an unfinished basement, this 2014 built home features 9ft ceilings on main floor, 3 bedrooms and 2 ½ bath. The home entrance boasts a large foyer. The main floor feature, spacious living room with gorgeous glass tile fireplace, an office room with French door. The spacious kitchen features a small space perfect for computer desk, quartz counter tops and a walk-through pantry, making it easy to get groceries in from the garage! There is also a large dining area perfect for family meals. Upstairs, a large bonus room with tons of windows, and a laundry room. 3 bedrooms. A large master bedroom with an ensuite + good size other 2 bedrooms. The home has an AC unit included to keep cool. Just one block away from school and a host of amenities, parks and shopping. With a little bit of TLC, this house is ready to be called home! (Paint, ensuite tiles, kitchen ceiling). The price is reflective of the work required.
Location
Province AB
County Calgary
Area Cal Zone N
Zoning R-1
Direction N
Rooms
Basement Full, Unfinished
Interior
Interior Features French Door, Kitchen Island, Pantry
Heating Forced Air
Cooling Central Air
Flooring Carpet, Hardwood, Tile
Fireplaces Number 1
Fireplaces Type Gas
Appliance Dishwasher, Dryer, Electric Stove, Microwave, Refrigerator, Washer, Window Coverings
Laundry Laundry Room, Upper Level
Exterior
Garage Double Garage Attached
Garage Spaces 2.0
Garage Description Double Garage Attached
Fence Fenced
Community Features Park, Schools Nearby, Playground, Street Lights, Shopping Nearby
Roof Type Asphalt Shingle
Porch Deck
Lot Frontage 7.09
Total Parking Spaces 4
Building
Lot Description Level
Foundation Poured Concrete
Architectural Style 2 Storey
Level or Stories Two
Structure Type Vinyl Siding
Others
Restrictions None Known
Tax ID 76830460
Ownership Private
Read Less
Want to know what your home might be worth? Contact us for a FREE valuation!

Our team is ready to help you sell your home for the highest possible price ASAP






