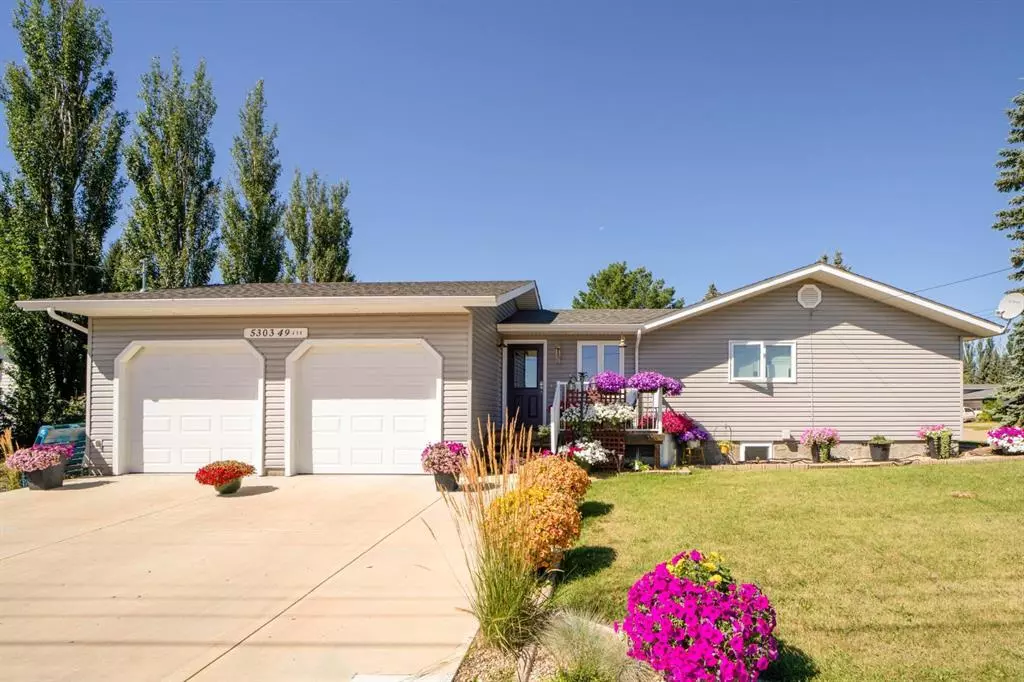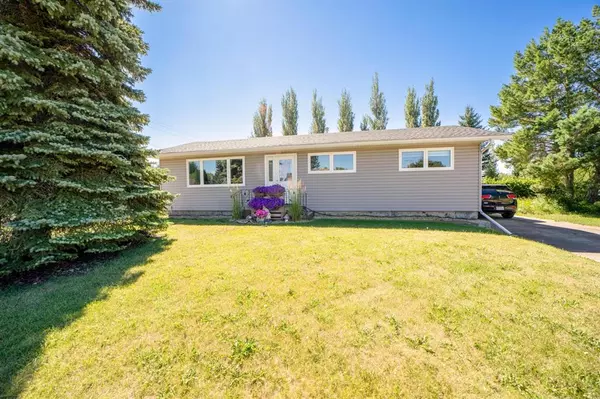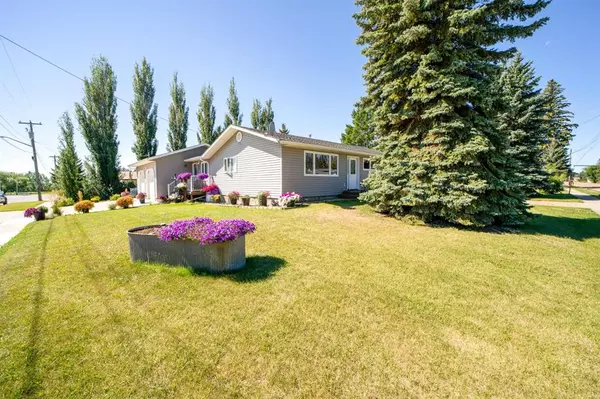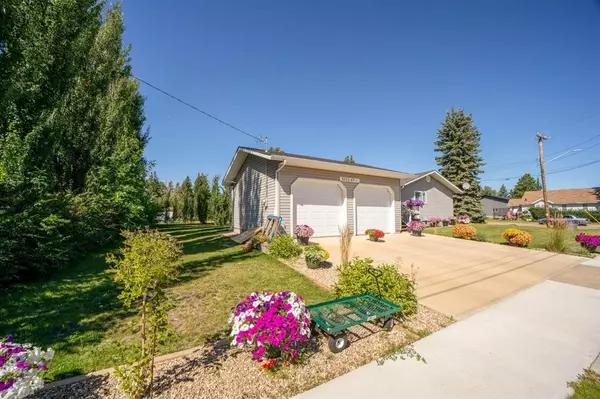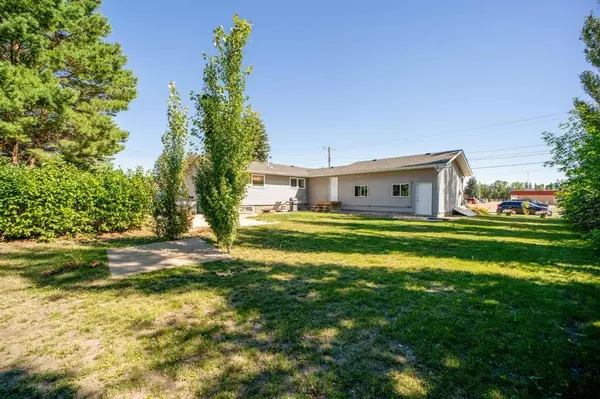$310,000
$330,000
6.1%For more information regarding the value of a property, please contact us for a free consultation.
5303 49 AVE Killam, AB T0B 2L0
4 Beds
2 Baths
1,402 SqFt
Key Details
Sold Price $310,000
Property Type Single Family Home
Sub Type Detached
Listing Status Sold
Purchase Type For Sale
Square Footage 1,402 sqft
Price per Sqft $221
MLS® Listing ID A1252108
Sold Date 11/30/22
Style Bungalow
Bedrooms 4
Full Baths 2
Originating Board Central Alberta
Year Built 1963
Annual Tax Amount $2,329
Tax Year 2022
Lot Size 0.257 Acres
Acres 0.26
Property Description
This is THE home you have been waiting for!! Perfectly updated in 2014 including - windows, siding, shingles, flooring, kitchen and so much more. Sitting on a corner lot this home boasts a large open concept main floor with the kitchen, dining and living room open to one another - with tons of kitchen counter space and cupboards! Down the hallway you will find 2 bedrooms - with the primary bedroom having a MASSIVE walk through closet to the 4 piece bathroom with a stand alone tub and separate shower. The basement is fully finished with 2 more bedrooms, 3 piece bathroom, lots of closets for storage, furnace and laundry room that are meticulously kept!! The attached heated garage is perfect for our Alberta winters! The backyard has lots of space including RV parking on it's very own parking pad! This home is ready to move into, just pack your bags!
Location
Province AB
County Flagstaff County
Zoning R1
Direction N
Rooms
Basement Finished, Full
Interior
Interior Features Built-in Features, Ceiling Fan(s), Closet Organizers, Laminate Counters, Open Floorplan, Recessed Lighting, Storage, Sump Pump(s), Suspended Ceiling, Vinyl Windows, Walk-In Closet(s)
Heating Forced Air, Natural Gas
Cooling Rough-In
Flooring Carpet, Hardwood, Linoleum
Appliance Dishwasher, Electric Stove, Microwave Hood Fan, Refrigerator, Washer/Dryer, Water Softener, Window Coverings
Laundry In Basement
Exterior
Garage Concrete Driveway, Double Garage Attached, Heated Garage, Parking Pad, RV Access/Parking
Garage Spaces 2.0
Garage Description Concrete Driveway, Double Garage Attached, Heated Garage, Parking Pad, RV Access/Parking
Fence Partial
Community Features Airport/Runway, Park, Schools Nearby, Playground, Pool, Sidewalks, Street Lights, Shopping Nearby
Roof Type Asphalt
Porch Deck, Front Porch
Lot Frontage 95.0
Total Parking Spaces 4
Building
Lot Description Back Yard, Corner Lot, Few Trees, Lawn, Landscaped
Foundation Poured Concrete
Architectural Style Bungalow
Level or Stories One
Structure Type Vinyl Siding,Wood Frame
Others
Restrictions None Known
Tax ID 56748283
Ownership Private
Read Less
Want to know what your home might be worth? Contact us for a FREE valuation!

Our team is ready to help you sell your home for the highest possible price ASAP


