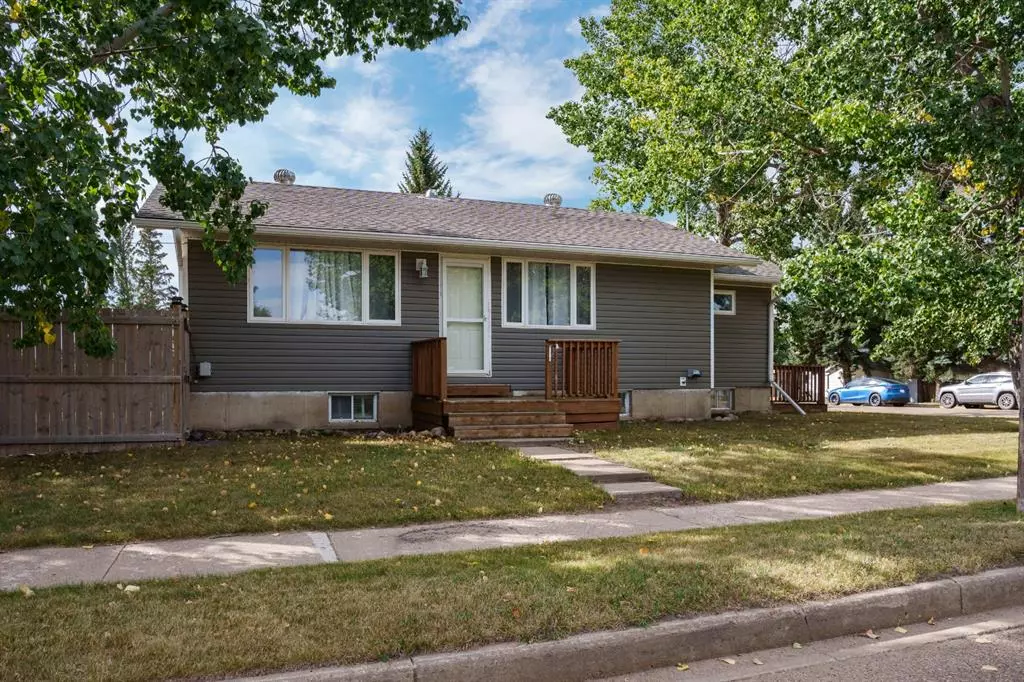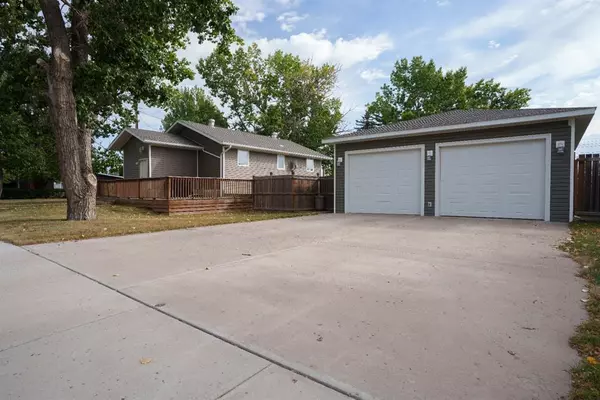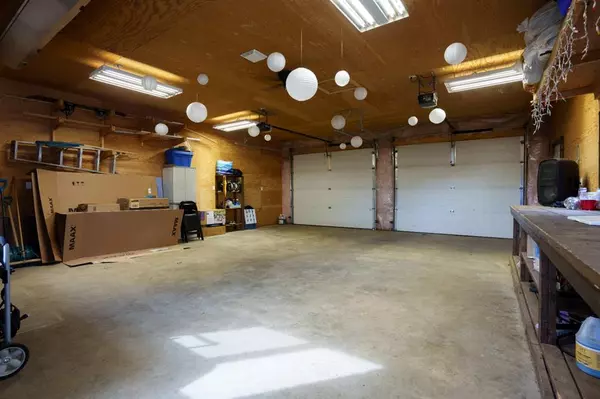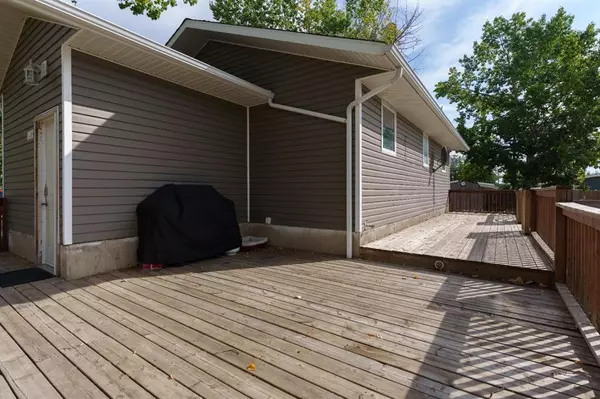$192,000
$199,500
3.8%For more information regarding the value of a property, please contact us for a free consultation.
4937 48 ST Killam, AB T0B 2L0
4 Beds
1 Bath
868 SqFt
Key Details
Sold Price $192,000
Property Type Single Family Home
Sub Type Detached
Listing Status Sold
Purchase Type For Sale
Square Footage 868 sqft
Price per Sqft $221
MLS® Listing ID A1256731
Sold Date 11/25/22
Style Bungalow
Bedrooms 4
Full Baths 1
Originating Board Central Alberta
Year Built 1950
Annual Tax Amount $1,881
Tax Year 2022
Lot Size 6,000 Sqft
Acres 0.14
Property Description
ATTENTION future homeowners and investors! This one won’t last long! Super cute 4 bed, 1 bath home on a huge corner lot close to shopping, the playschool, daycare centre, K-9 school, hockey arena, swimming pool and more! This backyard is truly a dream for those who love to entertain! Fully fenced, mature yard with low maintenance landscaping, and a massive deck that wraps from the side of the home and stretches along the whole back. There is a huge green space perfect for the kids to run and play, storage shed, a fireplace area, raised wooden platform for all your outdoor yoga sessions (with power access) and an oversized double heated garage (26ft x 30ft) with two 10ft x 8ft overhead doors. The inside of this home is also something to boast about. The main level features an open concept kitchen, dining and living area. Bright windows and newer appliances make the bright white cabinets and beautiful flooring pop! There is ample storage, two bedrooms and a fully updated 4-piece bathroom. In the basement you will find a generous sized family room, two more bedrooms, laundry room and a storage room that could be transformed to a second bathroom.
Location
Province AB
County Flagstaff County
Zoning R-1
Direction N
Rooms
Basement Finished, Full
Interior
Interior Features Kitchen Island, Laminate Counters, Pantry
Heating Forced Air, Natural Gas
Cooling None
Flooring Carpet, Laminate, Linoleum
Appliance Dishwasher, Electric Oven, Microwave, Refrigerator, Washer/Dryer Stacked, Water Softener, Window Coverings
Laundry In Basement
Exterior
Garage Double Garage Detached
Garage Spaces 2.0
Garage Description Double Garage Detached
Fence Fenced
Community Features Other, Park, Schools Nearby, Playground, Pool, Sidewalks, Street Lights, Shopping Nearby
Roof Type Asphalt
Porch Deck, Wrap Around
Lot Frontage 50.0
Total Parking Spaces 4
Building
Lot Description Back Lane, Back Yard, Corner Lot, Front Yard, Landscaped, Level, Standard Shaped Lot, Private
Foundation Poured Concrete
Architectural Style Bungalow
Level or Stories One
Structure Type Concrete,Wood Frame
Others
Restrictions None Known
Tax ID 56747547
Ownership Private
Read Less
Want to know what your home might be worth? Contact us for a FREE valuation!

Our team is ready to help you sell your home for the highest possible price ASAP






