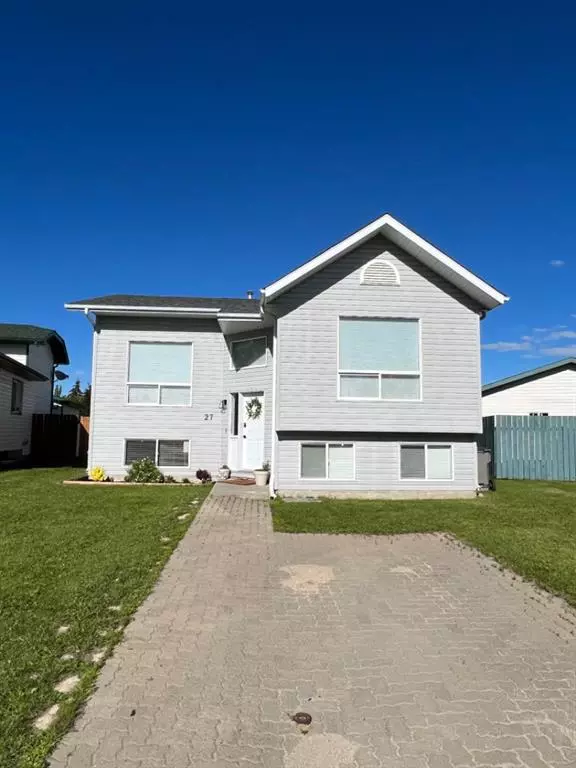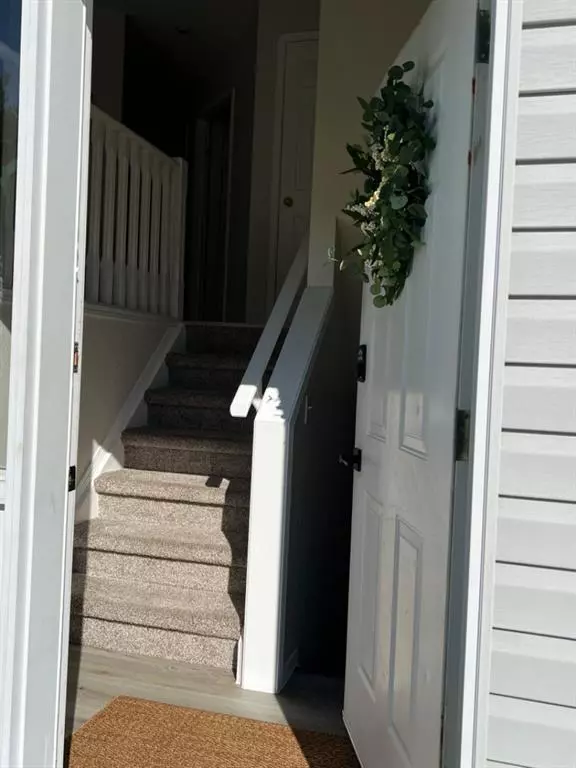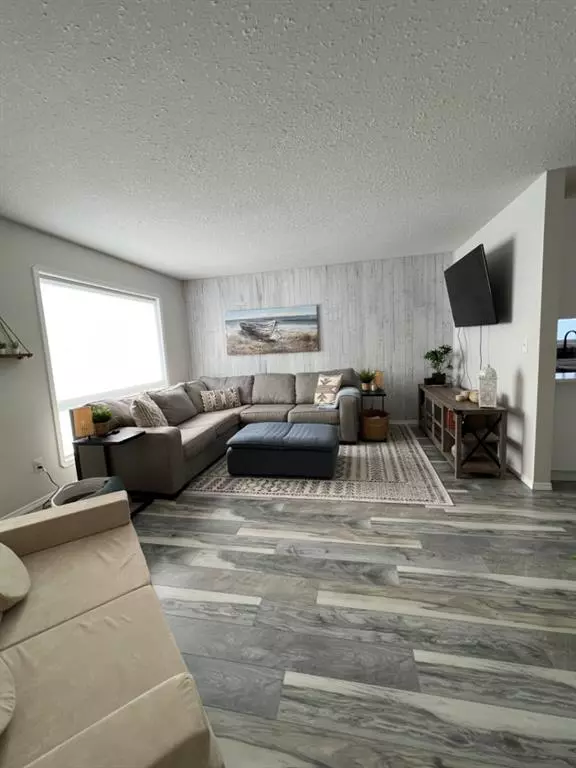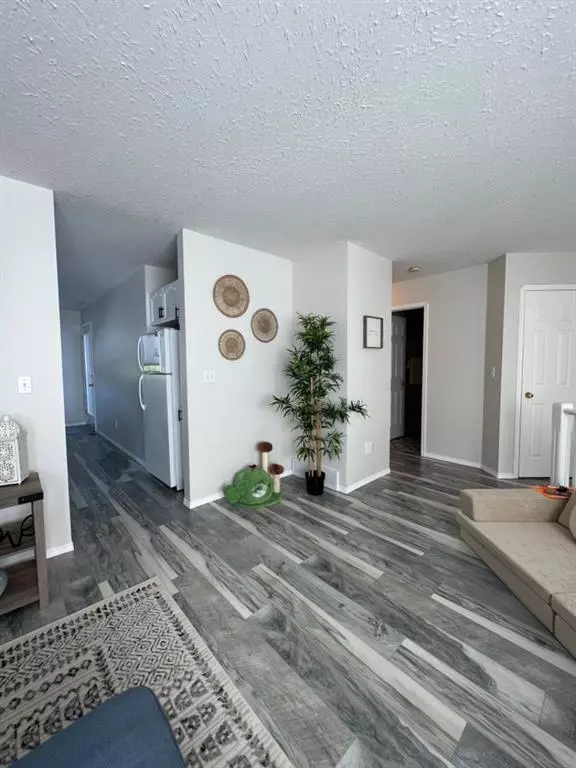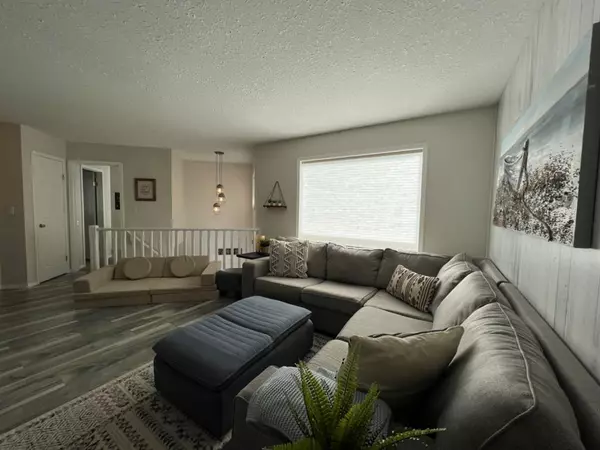$275,000
$285,000
3.5%For more information regarding the value of a property, please contact us for a free consultation.
27 Steward DR Whitecourt, AB T7S 1R1
4 Beds
3 Baths
1,090 SqFt
Key Details
Sold Price $275,000
Property Type Single Family Home
Sub Type Detached
Listing Status Sold
Purchase Type For Sale
Square Footage 1,090 sqft
Price per Sqft $252
MLS® Listing ID A1239503
Sold Date 11/28/22
Style Bi-Level
Bedrooms 4
Full Baths 2
Half Baths 1
Originating Board Alberta West Realtors Association
Year Built 1996
Annual Tax Amount $2,341
Tax Year 2022
Lot Size 4,860 Sqft
Acres 0.11
Property Description
You will fall in love with this charming home located close to Rotary Park, golf course, shopping and schools. The main floor is absolutely stunning with a beautiful, bright new kitchen, quartz counter tops, new lighting, flooring and fresh paint. Just off the dining space is the garden door to your new composite deck, fenced back yard with back alley access. The bright master bedroom is very generous in size with two closets and an ensuite. You’ll find two more bedrooms and beautiful bathrooms on the main floor. The basement offers a huge family room, a large bedroom, spacious laundry and storage area. This is a great starter home in a cul de sac ~ a great place to raise your family. The furnace and hot water tank are newer. It has a show home feel ~ don’t delay! Will fit a single garage as well!
Location
Province AB
County Woodlands County
Zoning R-1C
Direction W
Rooms
Basement Finished, Full
Interior
Interior Features Central Vacuum
Heating Forced Air, Natural Gas
Cooling None
Flooring Carpet, Laminate, Linoleum
Appliance Dishwasher, Dryer, Microwave Hood Fan, Refrigerator, Stove(s), Washer, Window Coverings
Laundry In Basement
Exterior
Garage None
Garage Description None
Fence Fenced
Community Features None
Utilities Available Electricity Connected, Natural Gas Connected, Sewer Connected, Water Connected
Roof Type Asphalt
Porch Deck
Total Parking Spaces 2
Building
Lot Description Back Lane, Back Yard, Cul-De-Sac, Lawn, Landscaped
Foundation Poured Concrete
Water Private
Architectural Style Bi-Level
Level or Stories One
Structure Type Vinyl Siding,Wood Frame
Others
Restrictions None Known
Tax ID 56632430
Ownership Private
Read Less
Want to know what your home might be worth? Contact us for a FREE valuation!

Our team is ready to help you sell your home for the highest possible price ASAP


