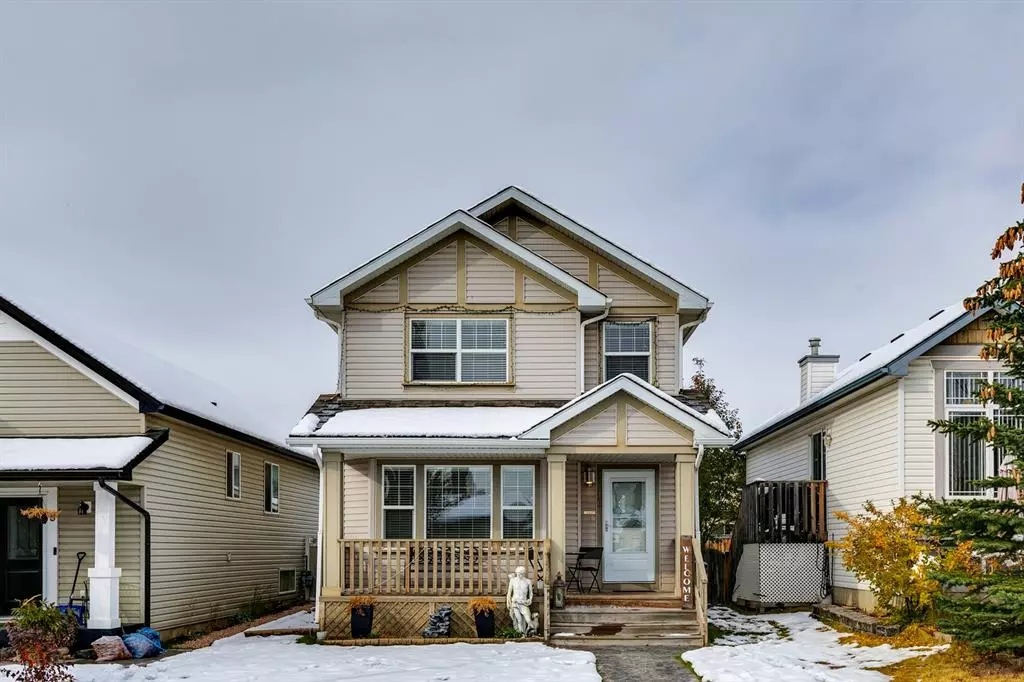$454,000
$475,000
4.4%For more information regarding the value of a property, please contact us for a free consultation.
10 Evansmeade Close NW Calgary, AB T3P 1C2
4 Beds
3 Baths
1,212 SqFt
Key Details
Sold Price $454,000
Property Type Single Family Home
Sub Type Detached
Listing Status Sold
Purchase Type For Sale
Square Footage 1,212 sqft
Price per Sqft $374
Subdivision Evanston
MLS® Listing ID A2008902
Sold Date 11/29/22
Style 2 Storey
Bedrooms 4
Full Baths 2
Half Baths 1
Originating Board Calgary
Year Built 2003
Annual Tax Amount $2,788
Tax Year 2022
Lot Size 3,239 Sqft
Acres 0.07
Property Description
Amazing opportunity to get into a DETACHED HOME in the neighborly community of EVANSTON! This detached home boasts a MASSIVE 24X24 GARAGE, and a fully FINISHED basement. Walk up using your stamped concrete walkway, and step in from your COVERED FRONT PORCH to your bright, south facing living room. Flooring has been upgraded to a laminate that continues throughout the main floor. The back of the main floor is dedicated to your open kitchen with CENTRAL ISLAND with plenty of cabinet space, formal dining area leading to back deck, large panty, and 2-piece bath. Out your back door is a large POURED CONCRETE patio leading to the back yard and huge 24x24 garage. Continue up the stairs to the top floor, which is home to 3 bedrooms including the large master with walk in closet, and a shared 4-piece bathroom. Retreat to your finished basement with rec room, fourth bedroom, and another 4-piece bath. Do not miss your opportunity to get a detached home in the busy community of Evanston; book your showing today!
Location
Province AB
County Calgary
Area Cal Zone N
Zoning R-1N
Direction SE
Rooms
Basement Finished, Full
Interior
Interior Features Kitchen Island, No Animal Home, No Smoking Home, Pantry, Storage, Vinyl Windows, Walk-In Closet(s)
Heating Central, Forced Air, Humidity Control, Natural Gas
Cooling None
Flooring Ceramic Tile, Hardwood, Laminate
Appliance Dishwasher, Dryer, Electric Range, Gas Water Heater, Humidifier, Range Hood, Refrigerator, Washer, Window Coverings
Laundry In Basement
Exterior
Garage Alley Access, Double Garage Detached, Enclosed, Garage Door Opener, Garage Faces Rear, Oversized, Plug-In
Garage Spaces 2.0
Garage Description Alley Access, Double Garage Detached, Enclosed, Garage Door Opener, Garage Faces Rear, Oversized, Plug-In
Fence Fenced
Community Features Park, Schools Nearby, Playground, Sidewalks, Street Lights, Shopping Nearby
Roof Type Asphalt Shingle
Porch Front Porch, Patio
Lot Frontage 30.58
Exposure S,SE
Total Parking Spaces 2
Building
Lot Description Back Lane, Back Yard, Landscaped, Level, Rectangular Lot
Foundation Poured Concrete
Architectural Style 2 Storey
Level or Stories Two
Structure Type Vinyl Siding,Wood Frame
Others
Restrictions Restrictive Covenant-Building Design/Size,Utility Right Of Way
Tax ID 76786848
Ownership Private
Read Less
Want to know what your home might be worth? Contact us for a FREE valuation!

Our team is ready to help you sell your home for the highest possible price ASAP






