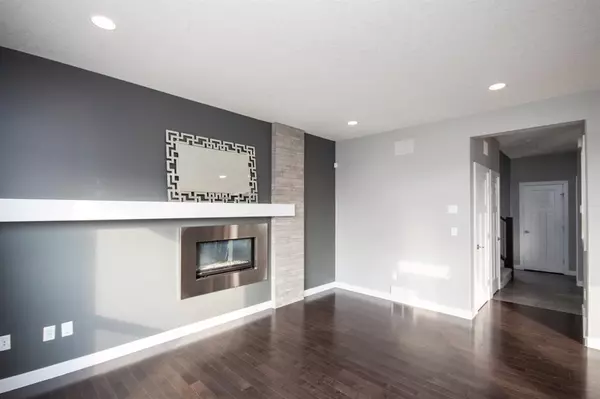$472,000
$479,900
1.6%For more information regarding the value of a property, please contact us for a free consultation.
8505 70A AVE Grande Prairie, AB T8X 0M4
5 Beds
4 Baths
1,898 SqFt
Key Details
Sold Price $472,000
Property Type Single Family Home
Sub Type Detached
Listing Status Sold
Purchase Type For Sale
Square Footage 1,898 sqft
Price per Sqft $248
Subdivision Signature Falls
MLS® Listing ID A1255481
Sold Date 11/28/22
Style 2 Storey
Bedrooms 5
Full Baths 3
Half Baths 1
Originating Board Grande Prairie
Year Built 2014
Annual Tax Amount $5,538
Tax Year 2022
Lot Size 5,522 Sqft
Acres 0.13
Property Description
MODERN AND UPGRADED FULLY DEVELOPED TWO STOREY FIT FOR ANY FAMILY !!! 4 bedrooms on the same floor is a rare find in GP and in high demand! Sitting next to a great park on a quiet street in the family oriented very desirable community of Signature Falls. With 1898 Square Feet of awesome modern design and high end finishes including but certainly not limited to NEW FLOORS, GRANITE/QUARTZ kitchen countertops, she is certain to capture your imagination! Open concept main floor with central kitchen, slightly off-set living room for definition of space, while still allowing you to watch TV or keep an eye on the little ones. Upstairs Gorgeous "Master Relaxation Suite" with sitting area, jet tub, shower, walk in closet. Lots of windows, open airy feel and well planned layout! FULLY PROFESSIONALLY DEVELOPED BASEMENT, BDRM, BATHROOM, LAUNDRY ROOM, FAMILY ROOM....walking trails, water features, school in area makes this a nice developed neighborhood!!!
Location
Province AB
County Grande Prairie
Zoning RG
Direction N
Rooms
Basement Finished, Full
Interior
Interior Features See Remarks
Heating Forced Air, Natural Gas
Cooling Central Air
Flooring Carpet, Laminate, Tile
Fireplaces Number 1
Fireplaces Type Gas
Appliance Dishwasher, Dryer, Electric Stove, Garage Control(s), Refrigerator, Washer
Laundry In Basement
Exterior
Garage Concrete Driveway, Double Garage Attached
Garage Spaces 2.0
Garage Description Concrete Driveway, Double Garage Attached
Fence Fenced
Community Features Playground
Roof Type Asphalt Shingle
Porch Deck
Lot Frontage 48.23
Total Parking Spaces 3
Building
Lot Description Landscaped
Foundation Poured Concrete
Sewer Sewer
Architectural Style 2 Storey
Level or Stories Two
Structure Type Stone,Vinyl Siding
Others
Restrictions None Known
Tax ID 75905388
Ownership Private
Read Less
Want to know what your home might be worth? Contact us for a FREE valuation!

Our team is ready to help you sell your home for the highest possible price ASAP






