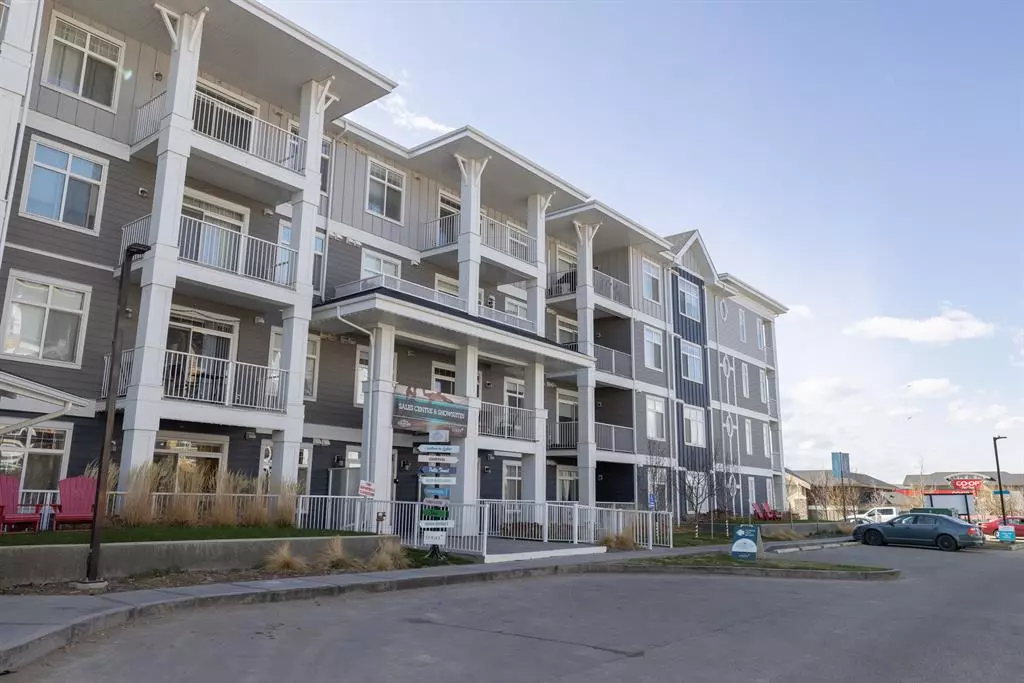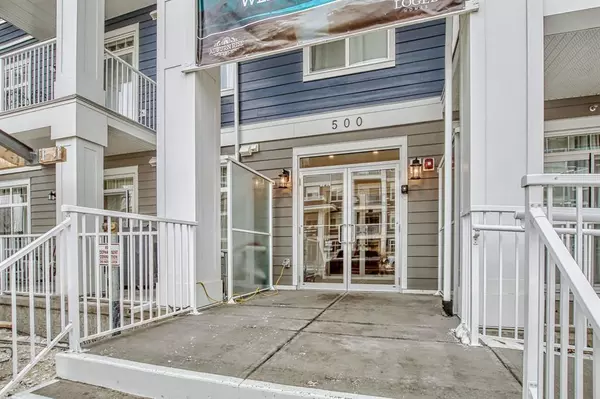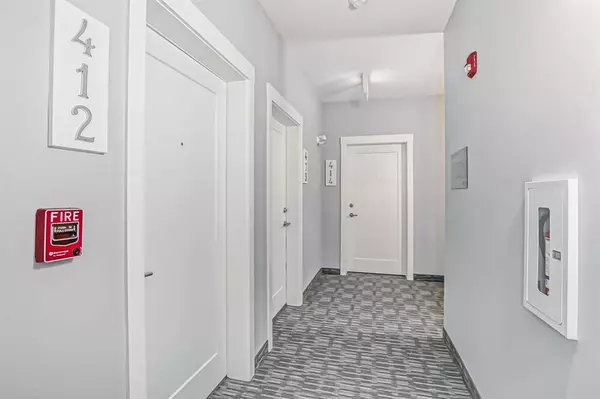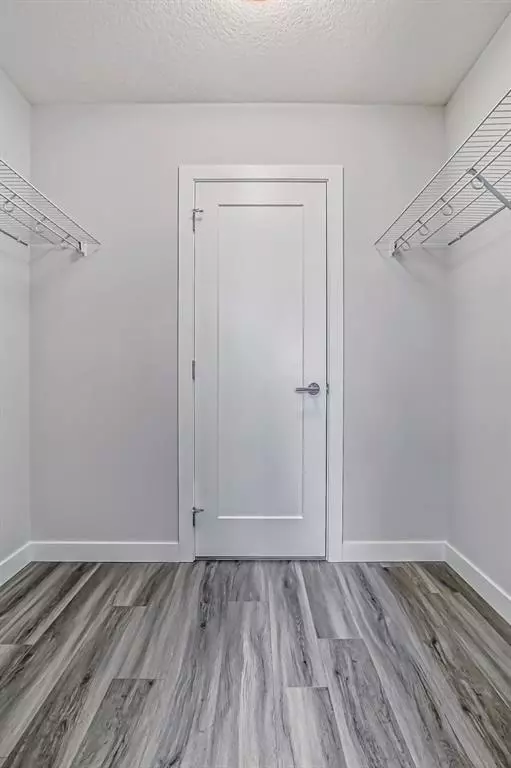$404,900
$404,900
For more information regarding the value of a property, please contact us for a free consultation.
500 Auburn Meadows Common SE #412 Calgary, AB T3M 3P5
2 Beds
2 Baths
954 SqFt
Key Details
Sold Price $404,900
Property Type Condo
Sub Type Apartment
Listing Status Sold
Purchase Type For Sale
Square Footage 954 sqft
Price per Sqft $424
Subdivision Auburn Bay
MLS® Listing ID A2015271
Sold Date 01/16/23
Style Apartment
Bedrooms 2
Full Baths 2
Condo Fees $385/mo
HOA Fees $39/ann
HOA Y/N 1
Originating Board Calgary
Year Built 2022
Annual Tax Amount $100
Property Description
Want to be King of the Castle? Well, you can on this top floor suite. Enjoy your morning coffee on your south facing balcony. This is the last top floor suite available in Logel Homes award-winning Auburn Rise Development. This top-floor two-bedroom, two-bath corner unit has it all, luxury vinyl plank flooring, stainless steel appliance package, pendant lighting, and tandem two car titled underground parking. Logel Homes no surprise pricing means everything's included on all owner-occupied units, legal fees, GST (rebate to builder), and even the first year of Telus TV and Internet at a 50% discount. Logel Homes Warranty Department goes above and beyond most of the other builders, and they have one of the highest satisfaction rates in the industry. These units also offer Logel Homes award-winning individual make-up air systems to ensure that your suite has a constant supply of fresh air. All of this is located walking distance to shops, services, parks, and community lake. Logel Homes "Where Excellence Comes Standard!
Location
Province AB
County Calgary
Area Cal Zone Se
Zoning MC-2
Direction S
Interior
Interior Features Elevator, Kitchen Island, No Animal Home, No Smoking Home
Heating Hot Water, Natural Gas
Cooling Wall Unit(s)
Flooring Tile, Vinyl
Appliance Built-In Oven, Dishwasher, Electric Cooktop, Microwave, Range Hood, Refrigerator, Washer/Dryer
Laundry In Unit
Exterior
Garage Oversized, Secured, Tandem, Titled, Underground
Garage Spaces 2.0
Garage Description Oversized, Secured, Tandem, Titled, Underground
Community Features Lake
Amenities Available Beach Access, Elevator(s), Park
Porch Balcony(s)
Exposure S
Total Parking Spaces 2
Building
Story 4
Architectural Style Apartment
Level or Stories Single Level Unit
Structure Type Wood Frame
New Construction 1
Others
HOA Fee Include Common Area Maintenance,Gas,Heat,Interior Maintenance,Maintenance Grounds,Professional Management,Reserve Fund Contributions,Sewer,Snow Removal,Trash,Water
Restrictions Pet Restrictions or Board approval Required,Pets Allowed
Tax ID 76815426
Ownership Private
Pets Description Restrictions, Yes
Read Less
Want to know what your home might be worth? Contact us for a FREE valuation!

Our team is ready to help you sell your home for the highest possible price ASAP






