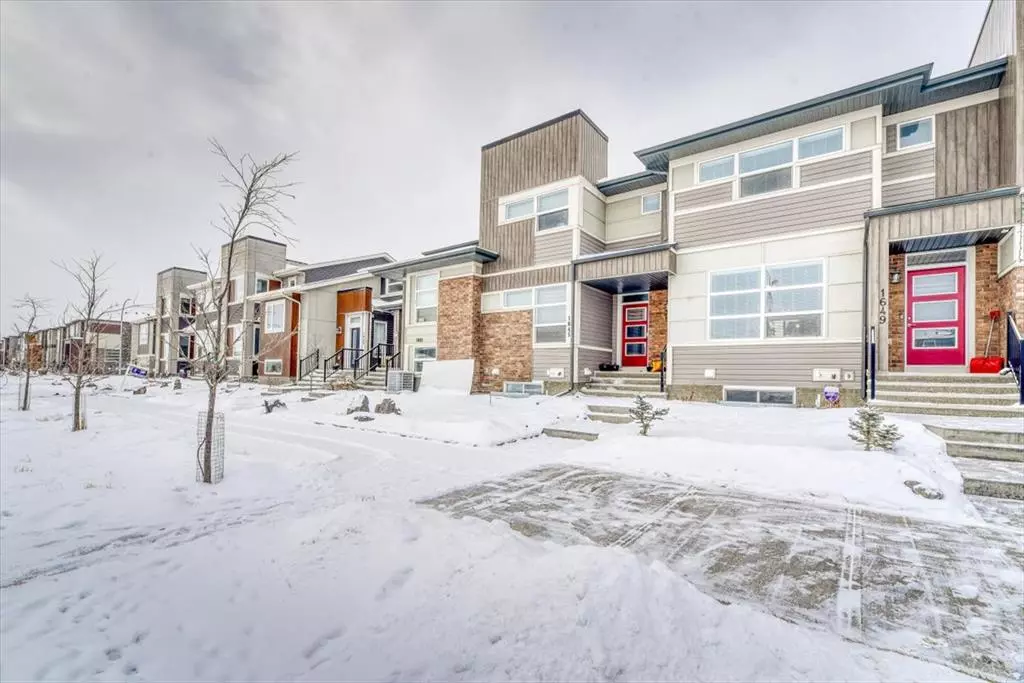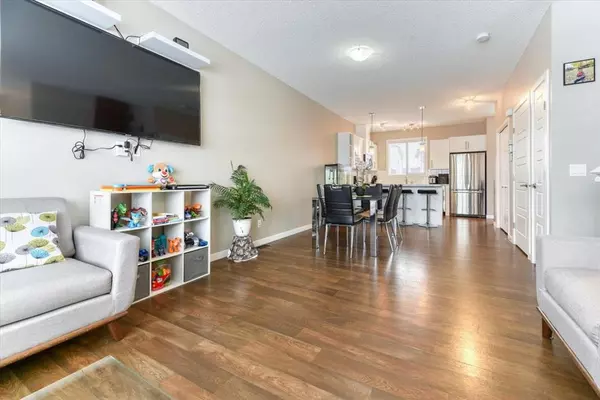$422,000
$435,000
3.0%For more information regarding the value of a property, please contact us for a free consultation.
1649 Cornerstone BLVD Calgary, AB T3N 1H2
3 Beds
3 Baths
1,241 SqFt
Key Details
Sold Price $422,000
Property Type Townhouse
Sub Type Row/Townhouse
Listing Status Sold
Purchase Type For Sale
Square Footage 1,241 sqft
Price per Sqft $340
Subdivision Cornerstone
MLS® Listing ID A2015137
Sold Date 01/16/23
Style 2 Storey,Side by Side
Bedrooms 3
Full Baths 2
Half Baths 1
HOA Fees $4/ann
HOA Y/N 1
Originating Board Calgary
Year Built 2017
Annual Tax Amount $2,123
Tax Year 2022
Lot Size 2,228 Sqft
Acres 0.05
Property Description
Welcome to this amazing and well-maintained townhouse in Cornerstone, Calgary. This property is a 3-bedroom 2.5 bath. The front of the property has a very easy to maintain landscape. A small foyer will greet you upon entrance and the main floor is an open concept layout, the living area, dining and kitchen with an eat in bar and a 2-pc bathroom. The flooring is of neutral color that matches the warm neutral paint and white kitchen cabinets. the second floor has 3 well sized bedrooms and a 4-pc main bath. The huge master's bedroom has a 4pc ensuite. Flooring at the second floor has neutral colored carpet. All the windows are treated with window blinds. The backyard has a deck and is fully fenced for your enjoyment, privacy and security. There is an ample parking space available. There's a 2-car parking pad just for you and a whole street of street parking available as well. Living in Cornerstone is enjoyed by many of its residents as it is a new community with a lot of amenities now available and many more are currently being built. The location cannot be more perfect as it is very close to major roads and highways like Stoney Trail, Country Hills Blvd, Metis Trail and Deerfoot Trail. It is a short 10-minute drive to Calgary Airport. You have to see this property and see how it can work for you to live in or expand your real estate portfolio.
Location
Province AB
County Calgary
Area Cal Zone Ne
Zoning R-Gm
Direction E
Rooms
Basement Full, Unfinished
Interior
Interior Features Bathroom Rough-in, Breakfast Bar
Heating Forced Air, Natural Gas
Cooling None
Flooring Carpet, Laminate
Appliance Dishwasher, Electric Stove, Microwave Hood Fan, Refrigerator, Washer/Dryer
Laundry In Basement
Exterior
Garage Parking Pad
Garage Description Parking Pad
Fence Fenced
Community Features Lake
Amenities Available Park
Roof Type Asphalt Shingle
Porch Deck
Lot Frontage 20.01
Exposure NE
Total Parking Spaces 2
Building
Lot Description Back Lane, Back Yard, Front Yard, Low Maintenance Landscape, Rectangular Lot
Foundation Poured Concrete
Architectural Style 2 Storey, Side by Side
Level or Stories Two
Structure Type Brick,Vinyl Siding
Others
Restrictions None Known
Tax ID 76851528
Ownership Private
Read Less
Want to know what your home might be worth? Contact us for a FREE valuation!

Our team is ready to help you sell your home for the highest possible price ASAP






