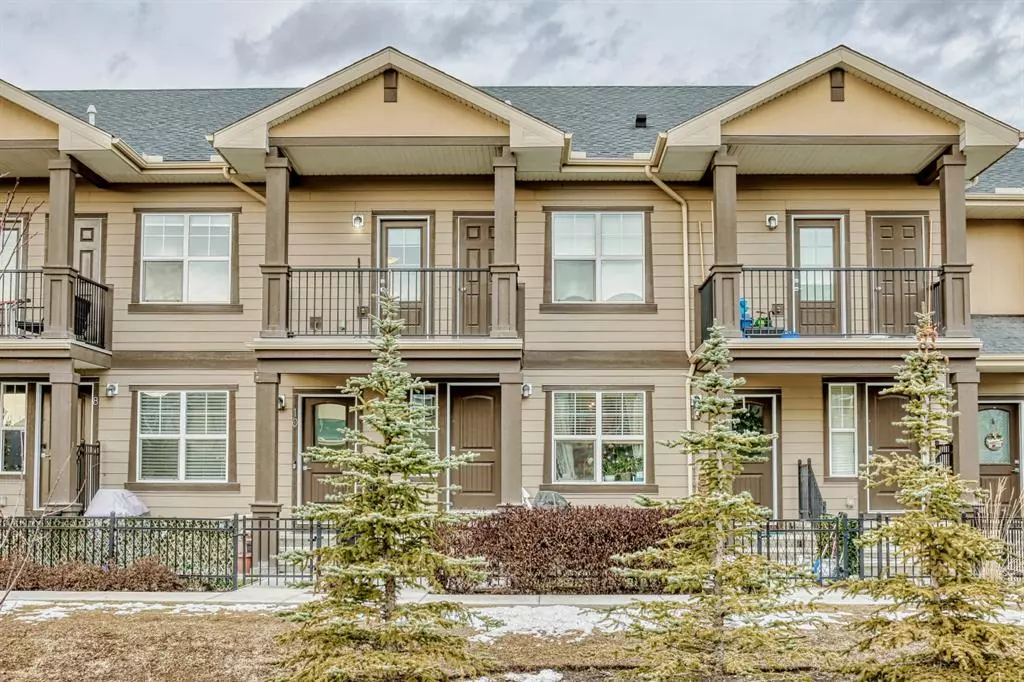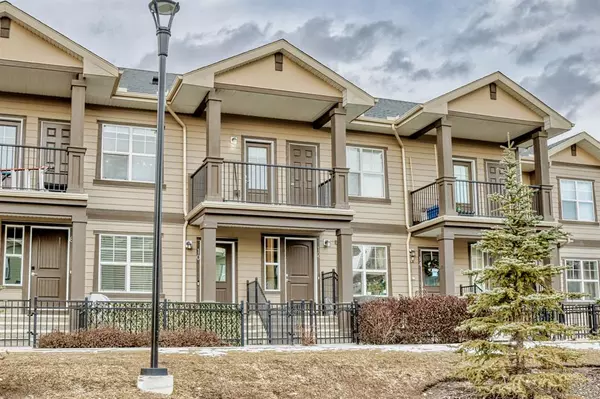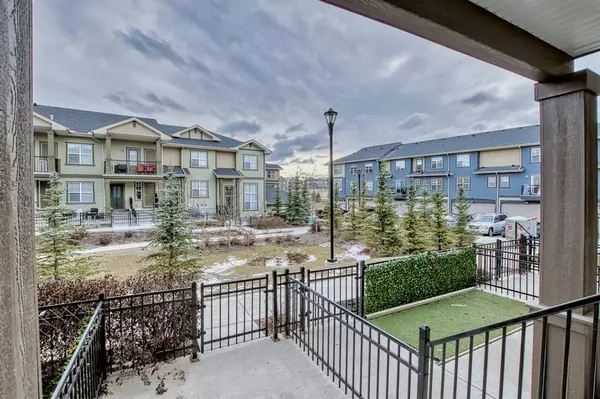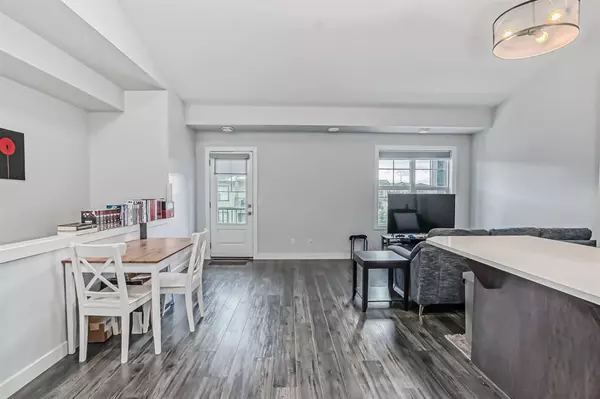$278,000
$294,900
5.7%For more information regarding the value of a property, please contact us for a free consultation.
12 Evanscrest GDNS NW Calgary, AB T3P 0S1
2 Beds
1 Bath
820 SqFt
Key Details
Sold Price $278,000
Property Type Townhouse
Sub Type Row/Townhouse
Listing Status Sold
Purchase Type For Sale
Square Footage 820 sqft
Price per Sqft $339
Subdivision Evanston
MLS® Listing ID A2014005
Sold Date 01/16/23
Style 2 Storey
Bedrooms 2
Full Baths 1
Condo Fees $177
Originating Board Calgary
Year Built 2015
Annual Tax Amount $1,637
Tax Year 2022
Property Description
Beautiful townhouse is the perfect blend of functionality, affordability, and quality! Enjoy single-level living on the top floor, with bright and open vaulted ceilings, gorgeous contemporary kitchen, and wide-open layout for entertaining. You will love the sun streaming in through your unobstructed South-facing windows and balcony, overlooking the treed courtyard. Quality upgrades in the home include premium laminate flooring, quartz counters in the kitchen and bathroom, gas line to the deck, and insulated/drywalled garage space. 2 good-sized bedrooms and full bath, with stacking laundry, complete the space. With attached garage and additional storage in the bottom level you have all the space you need, at an affordable price - and with low condo fees. Everything you need is nearby - walking distance to groceries, restaurants, playgrounds, bus routes, and schools, and with easy access to Stoney Trail. Come and see this stunning home, in this amazing family neighborhood, for your and family.
Location
Province AB
County Calgary
Area Cal Zone N
Zoning M-1
Direction NE
Rooms
Basement None
Interior
Interior Features No Animal Home, No Smoking Home, Vinyl Windows
Heating Central, Natural Gas
Cooling None
Flooring Laminate
Appliance Dishwasher, Dryer, Electric Stove, Microwave, Refrigerator, Washer
Laundry In Unit
Exterior
Garage Single Garage Attached
Garage Spaces 280.0
Garage Description Single Garage Attached
Fence Fenced
Community Features Schools Nearby, Playground, Shopping Nearby
Amenities Available Day Care, Park, Playground
Roof Type Asphalt Shingle
Porch None, Patio
Exposure NE
Total Parking Spaces 1
Building
Lot Description City Lot
Foundation Poured Concrete
Architectural Style 2 Storey
Level or Stories Two
Structure Type Concrete,Veneer,Vinyl Siding,Wood Siding
Others
HOA Fee Include Insurance,Reserve Fund Contributions
Restrictions None Known
Ownership Private
Pets Description Restrictions, Yes
Read Less
Want to know what your home might be worth? Contact us for a FREE valuation!

Our team is ready to help you sell your home for the highest possible price ASAP






