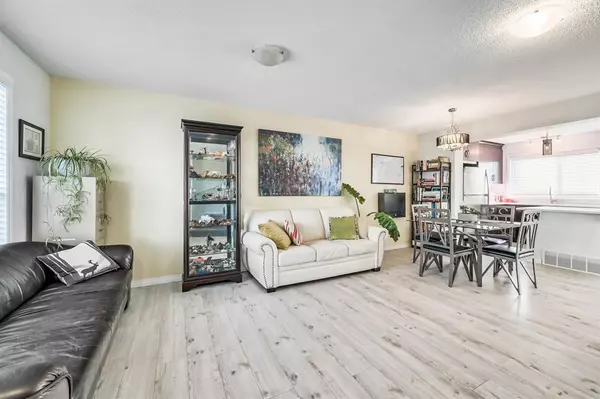$467,000
$467,000
For more information regarding the value of a property, please contact us for a free consultation.
495 Auburn Bay AVE SE Calgary, AB T3M 1T9
4 Beds
4 Baths
1,127 SqFt
Key Details
Sold Price $467,000
Property Type Single Family Home
Sub Type Semi Detached (Half Duplex)
Listing Status Sold
Purchase Type For Sale
Square Footage 1,127 sqft
Price per Sqft $414
Subdivision Auburn Bay
MLS® Listing ID A2018093
Sold Date 01/14/23
Style 2 Storey,Side by Side
Bedrooms 4
Full Baths 3
Half Baths 1
HOA Fees $40/ann
HOA Y/N 1
Originating Board Calgary
Year Built 2013
Annual Tax Amount $2,552
Tax Year 2022
Lot Size 2,572 Sqft
Acres 0.06
Property Description
Welcome to the coveted lake community of Auburn Bay. This well maintained duplex is the perfect starter home. Unique features of this home include; Upgraded kitchen (ceiling-high cabinets, quartz counters), large SW facing back yard with room to build double garage, and finished basement by builder. The interior design is fresh and open, featuring 4 bedrooms, 3.5 baths and 1,550 SQFT of FULLY FINISHED SPACE. The main level has a neutral colour palette, laminate flooring, a half bath, and a back mud room for easy access to the large deck. The kitchen features; quartz countertops + island, excellent cabinet space (ceiling high), tile backsplash, and stainless steel appliances. The layout also boasts a dining space and an ample living room with tiled mantle fireplace. The upper level features; 3 bedrooms and 2 full baths. The 145 SQFT master bedroom is large enough to fit a king size bed, has great closet space and 3PC ensuite. The two additional rooms can both accommodate queen size beds and have well sized closet space. The basement is fully finished (by original builder) and boasts an open REC room, 4th bedroom, 4PC bath and storage space. This home is conveniently located near shops, grocery stores, restaurants, South Calgary Health Campus, schools, and playgrounds. ADDITIONAL FEATURES; YEAR ROUND LAKE ACCESS, NO CONDO FEES to worry about, LOW MAINTENANCE YARD, BACK PARKING PAD. **Request more info today**
Location
Province AB
County Calgary
Area Cal Zone Se
Zoning R-2
Direction N
Rooms
Basement Finished, Full
Interior
Interior Features Open Floorplan, Pantry, Storage
Heating Forced Air
Cooling None
Flooring Carpet, Laminate
Fireplaces Number 1
Fireplaces Type Electric
Appliance Dishwasher, Dryer, Electric Stove, Microwave Hood Fan, Refrigerator, Washer
Laundry In Basement
Exterior
Garage Off Street, Parking Pad
Garage Description Off Street, Parking Pad
Fence Fenced
Community Features Clubhouse, Lake, Park, Schools Nearby, Playground, Sidewalks, Shopping Nearby
Amenities Available None
Roof Type Asphalt Shingle
Porch Deck
Lot Frontage 24.25
Exposure N
Total Parking Spaces 2
Building
Lot Description Rectangular Lot
Foundation Poured Concrete
Architectural Style 2 Storey, Side by Side
Level or Stories Two
Structure Type Vinyl Siding,Wood Frame
Others
Restrictions None Known
Tax ID 76731666
Ownership Private
Read Less
Want to know what your home might be worth? Contact us for a FREE valuation!

Our team is ready to help you sell your home for the highest possible price ASAP






