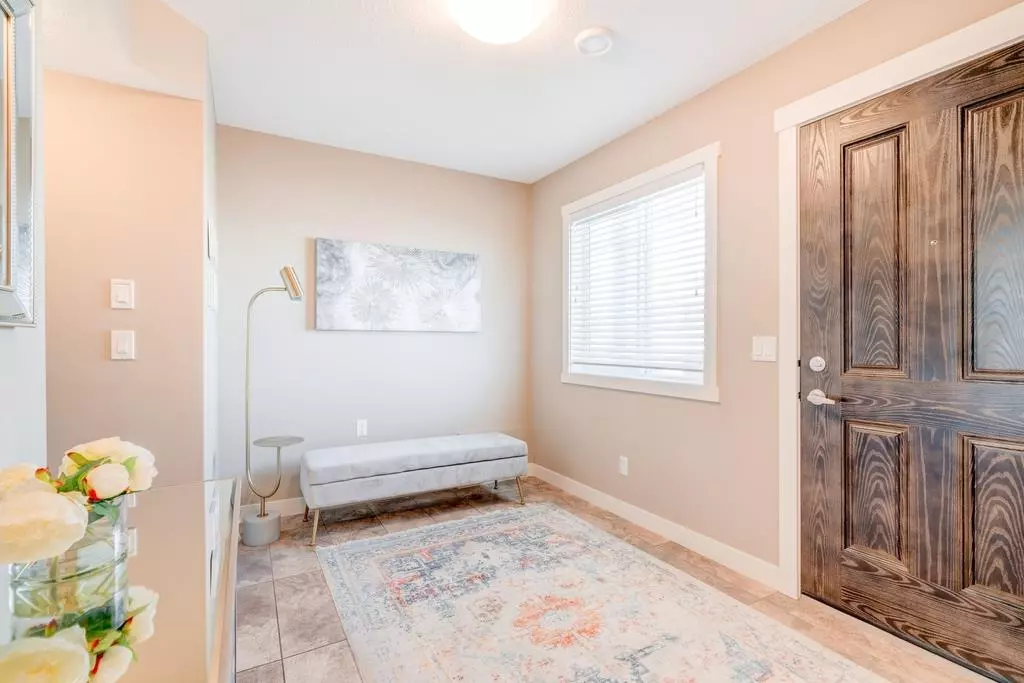$350,000
$359,900
2.8%For more information regarding the value of a property, please contact us for a free consultation.
1609 Symons Valley Pkwy NW Calgary, AB T3P 0R9
2 Beds
3 Baths
1,127 SqFt
Key Details
Sold Price $350,000
Property Type Townhouse
Sub Type Row/Townhouse
Listing Status Sold
Purchase Type For Sale
Square Footage 1,127 sqft
Price per Sqft $310
Subdivision Evanston
MLS® Listing ID A2016066
Sold Date 01/13/23
Style 3 Storey
Bedrooms 2
Full Baths 2
Half Baths 1
Condo Fees $312
Originating Board Calgary
Year Built 2015
Annual Tax Amount $1,887
Tax Year 2022
Lot Size 1,119 Sqft
Acres 0.03
Property Description
WOW, WOW, WOW – An Amazing Opportunity to own an IMMACULATE property in the desirable community of Evanston! You will be proud to call 1609 Symons Valley Parkway home-sweet-home! Situated in the Certified Green Built complex of Arrive, this exceptionally well-maintained and AIR CONDITIONED “Cotton” model townhome displays pride-of-ownership from top to bottom. The thoughtfully designed floorplan effectively maximizes the 1125+ SF creating wonderful spaces to enjoy with friends and family while the open concept living, dining and kitchen allows for natural light to flood the home from back to front. The stylish kitchen boasts several upgraded features including stainless steel appliances, extended cabinetry to the ceiling, granite counter tops and an expansive peninsula with additional seating. The adjoining dining space easily seats 8 and the inviting living room is a relaxing spot for quiet visits, reading a book, or watching the game. The roomy balcony provides a sunny spot for morning coffee, unwinding at the end of the day, or dining al fresco. The upper level offers a spacious primary bedroom with vaulted ceiling, full wall-to-wall closet(s) with built-ins, and owner’s ensuite! Completing this floor is the bright secondary bedroom, second full bathroom, and convenient laundry with storage. The main floor features a welcoming grand foyer and large closet with additional space to create an office or additional storage. Rounding off this bonus level is a nicely appointed powder room and access to the over-sized single garage. The townhome’s attractive exterior features durable cement board siding, beautiful stone accents, and professionally maintained and irrigated landscaping. Other notable highlights and upgrades of this lovely townhome include 1) pristine laminate flooring in the kitchen, dining and living areas, 2) tile flooring (not linoleum) in the entry and bathrooms, 3) Hansgrohe faucets and rain shower heads, 4) rounded corners, 5) 9’ ceilings, 6) well-serviced furnace and Eco Bee thermostat, and 7) full depth driveway and close-by visitor parking. Along with these amazing features, this outstanding home combines energy efficiency and LOW CONDO FEES to offer a truly affordable property. Only minutes away from the amenities you love and convenient access to Stoney Trail. Welcome to easy and affordable low maintenance and stylish living – you have ARRIVED Home! CHECK OUT THE 3D TOUR!
Location
Province AB
County Calgary
Area Cal Zone N
Zoning M-X1
Direction N
Rooms
Basement None
Interior
Interior Features Granite Counters, High Ceilings, Kitchen Island, See Remarks
Heating Forced Air, Natural Gas
Cooling Central Air
Flooring Carpet, Laminate, Tile
Appliance Central Air Conditioner, Dishwasher, Electric Stove, Microwave Hood Fan, Refrigerator, Washer/Dryer, Window Coverings
Laundry Upper Level
Exterior
Garage Single Garage Attached
Garage Spaces 1.0
Garage Description Single Garage Attached
Fence None
Community Features Schools Nearby, Playground, Shopping Nearby
Amenities Available Playground, Visitor Parking
Roof Type Asphalt Shingle
Porch Balcony(s)
Lot Frontage 14.01
Exposure N
Total Parking Spaces 2
Building
Lot Description Other
Foundation Poured Concrete
Architectural Style 3 Storey
Level or Stories Three Or More
Structure Type Composite Siding,Stone,Wood Frame
Others
HOA Fee Include Common Area Maintenance,Insurance,Maintenance Grounds,Professional Management,Snow Removal,Trash
Restrictions Board Approval
Ownership Private
Pets Description Restrictions
Read Less
Want to know what your home might be worth? Contact us for a FREE valuation!

Our team is ready to help you sell your home for the highest possible price ASAP






