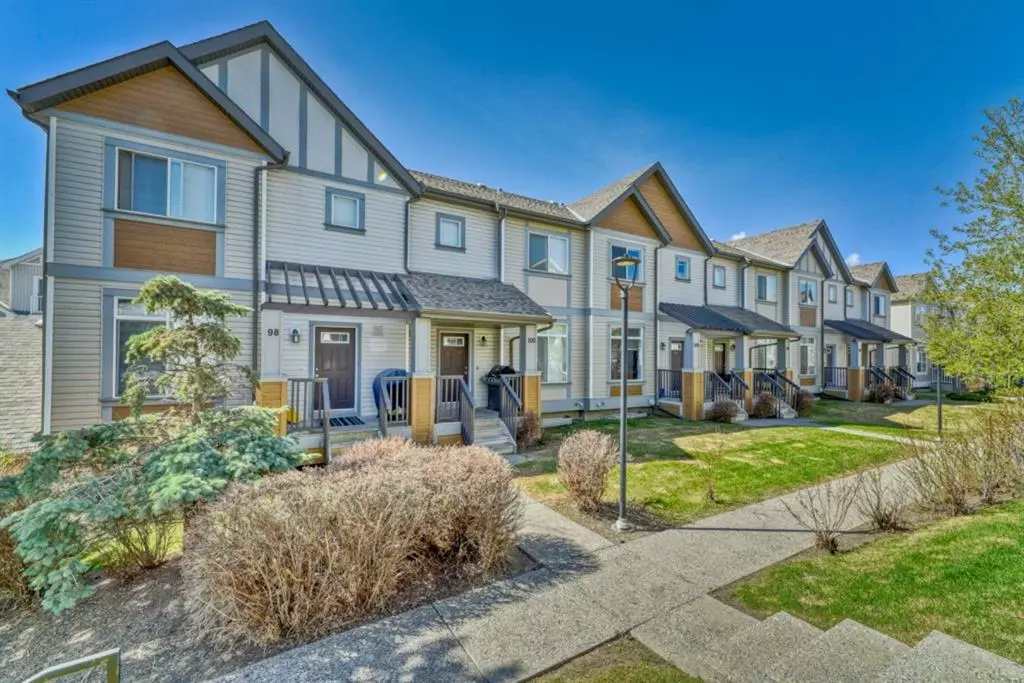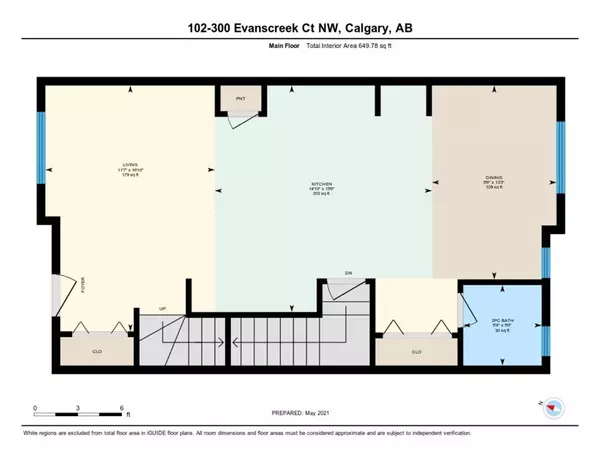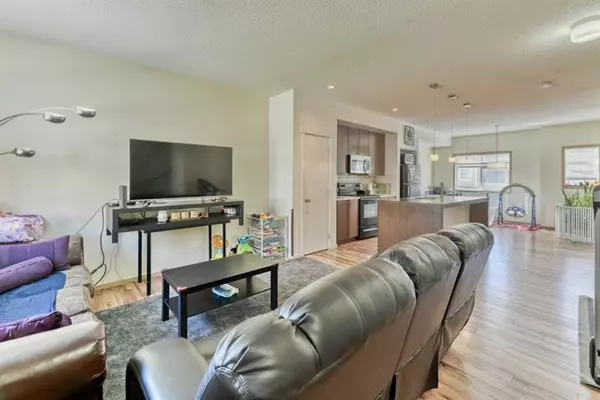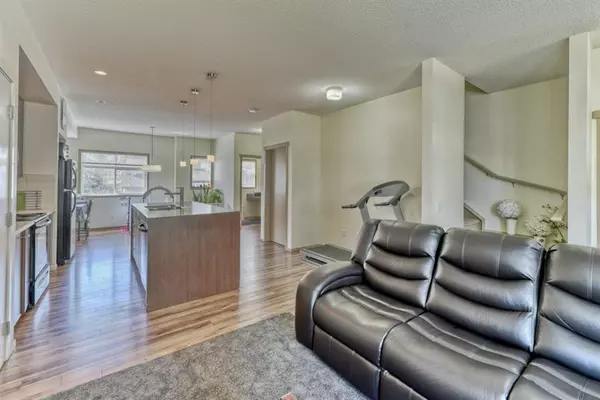$360,000
$365,000
1.4%For more information regarding the value of a property, please contact us for a free consultation.
300 Evanscreek CT NW #102 Calgary, AB T3P 0B8
3 Beds
3 Baths
1,300 SqFt
Key Details
Sold Price $360,000
Property Type Townhouse
Sub Type Row/Townhouse
Listing Status Sold
Purchase Type For Sale
Square Footage 1,300 sqft
Price per Sqft $276
Subdivision Evanston
MLS® Listing ID A2015287
Sold Date 01/13/23
Style 2 Storey
Bedrooms 3
Full Baths 2
Half Baths 1
Condo Fees $331
Originating Board Calgary
Year Built 2007
Annual Tax Amount $1,951
Tax Year 2022
Lot Size 1,173 Sqft
Acres 0.03
Property Description
This beautiful home has an open concept main floor plan with 9ft ceilings and huge windows allowing lots of natural light. The main level boasts a large living room, dining room, kitchen with large center island & stainless steel appliances and a 2pc powder room. Upstairs you will find the master bedroom with a huge walk-in closet and 3pc ensuite bath, good size second bedroom, bonus room/den, main 4pc bath and laundry room. The basement consists of a bedroom/rec room and also leads out to your double attached garage. Close to shopping, public transit, walking path, parks and easy access to Beddington, Stony & Deerfoot Trails.
Location
Province AB
County Calgary
Area Cal Zone N
Zoning M-1 d100
Direction N
Rooms
Basement Finished, Full
Interior
Interior Features High Ceilings, Kitchen Island, No Animal Home, No Smoking Home, Open Floorplan, Pantry, Walk-In Closet(s)
Heating Forced Air, Natural Gas
Cooling None
Flooring Laminate, Tile
Appliance Dishwasher, Dryer, Electric Range, Garage Control(s), Microwave Hood Fan, Refrigerator, Washer
Laundry Laundry Room, Upper Level
Exterior
Garage Double Garage Attached
Garage Spaces 2.0
Garage Description Double Garage Attached
Fence None
Community Features Park, Schools Nearby, Playground, Shopping Nearby
Amenities Available Park, Parking, Playground
Roof Type Asphalt Shingle
Porch Front Porch
Lot Frontage 19.98
Exposure N
Total Parking Spaces 2
Building
Lot Description Back Lane, Backs on to Park/Green Space, Front Yard, Low Maintenance Landscape
Foundation Poured Concrete
Architectural Style 2 Storey
Level or Stories Two
Structure Type Vinyl Siding,Wood Frame
Others
HOA Fee Include Amenities of HOA/Condo,Common Area Maintenance,Insurance,Professional Management,Reserve Fund Contributions,Residential Manager,Snow Removal,Trash
Restrictions Board Approval
Ownership Private
Pets Description Yes
Read Less
Want to know what your home might be worth? Contact us for a FREE valuation!

Our team is ready to help you sell your home for the highest possible price ASAP






