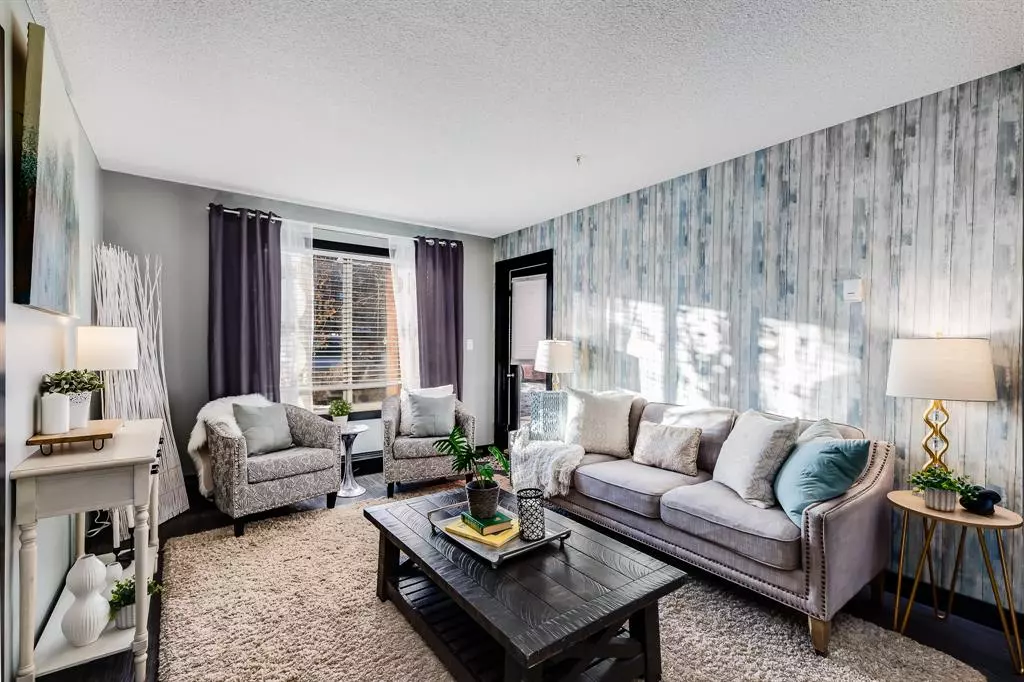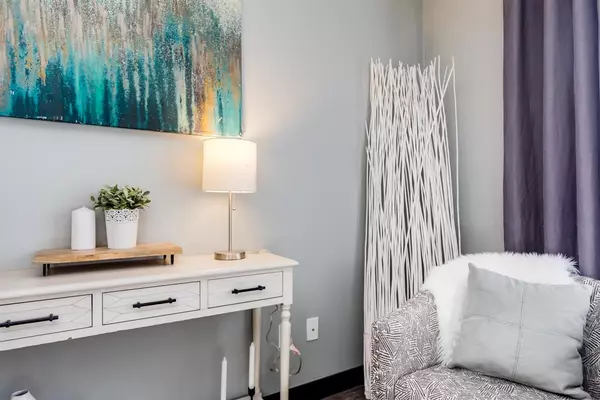$212,000
$214,500
1.2%For more information regarding the value of a property, please contact us for a free consultation.
403 Mackenzie WAY SW #2111 Airdrie, AB T4B 3V7
2 Beds
2 Baths
761 SqFt
Key Details
Sold Price $212,000
Property Type Condo
Sub Type Apartment
Listing Status Sold
Purchase Type For Sale
Square Footage 761 sqft
Price per Sqft $278
Subdivision Downtown
MLS® Listing ID A2016456
Sold Date 01/13/23
Style Low-Rise(1-4)
Bedrooms 2
Full Baths 2
Condo Fees $413/mo
Originating Board Calgary
Year Built 2013
Annual Tax Amount $1,093
Tax Year 2022
Lot Size 768 Sqft
Acres 0.02
Property Description
**OPEN HOUSE SAT JAN 7TH 12:30-2:30PM** Welcome to this beautiful condo in the centrally located Creekside Village!! This 2 Bed/2 Bath PLUS DEN non-smoker unit is located on the main floor of building 2000. Perfect for taking yourself or your pets out for a walk or loading your groceries from the front parking lot!! As you enter the unit, you will immediately notice the spacious layout as well as the new upgraded vinyl plank flooring and fresh professional paint job!! The kitchen boasts sleek dark granite, charming cherry cupboards, and stainless steel appliances. The two bedrooms are a generous size, with the primary bedroom containing it's own 4 piece en-suite complete with a soaker tub! The Den space is an added bonus to this unit - perfect for home office, relaxing study space, kids playroom or extra storage space!! A second four piece bath, front closet with built in shelving, AND in suite Laundry make this space complete! You can spend the warm days and evenings relaxing on your south facing patio that has the feel of a yard with plenty of room for a BBQ and patio furniture. The unit also includes a titled underground heated parking stall so you won't have to scrape your windshield anymore! This unit has immediate availability, so don't miss out on this opportunity! Book your private showing today!
Location
Province AB
County Airdrie
Zoning M3
Direction S
Rooms
Basement None
Interior
Interior Features Breakfast Bar, Ceiling Fan(s), Elevator, Granite Counters
Heating Baseboard, Radiant
Cooling None
Flooring Vinyl
Appliance Dishwasher, Electric Stove, Microwave Hood Fan, Refrigerator, Washer/Dryer Stacked, Window Coverings
Laundry In Unit
Exterior
Garage Titled, Underground
Garage Description Titled, Underground
Community Features Park, Schools Nearby, Playground, Sidewalks, Street Lights, Shopping Nearby
Amenities Available Snow Removal, Trash, Visitor Parking
Roof Type Asphalt Shingle
Porch Patio
Exposure S
Total Parking Spaces 1
Building
Story 4
Foundation Poured Concrete
Architectural Style Low-Rise(1-4)
Level or Stories Single Level Unit
Structure Type Mixed
Others
HOA Fee Include Heat,Insurance,Interior Maintenance,Maintenance Grounds,Professional Management,Reserve Fund Contributions,Residential Manager,Sewer,Snow Removal,Trash,Water
Restrictions Airspace Restriction,Pet Restrictions or Board approval Required,Restrictive Covenant-Building Design/Size
Tax ID 78814068
Ownership Private
Pets Description Restrictions, Yes
Read Less
Want to know what your home might be worth? Contact us for a FREE valuation!

Our team is ready to help you sell your home for the highest possible price ASAP






