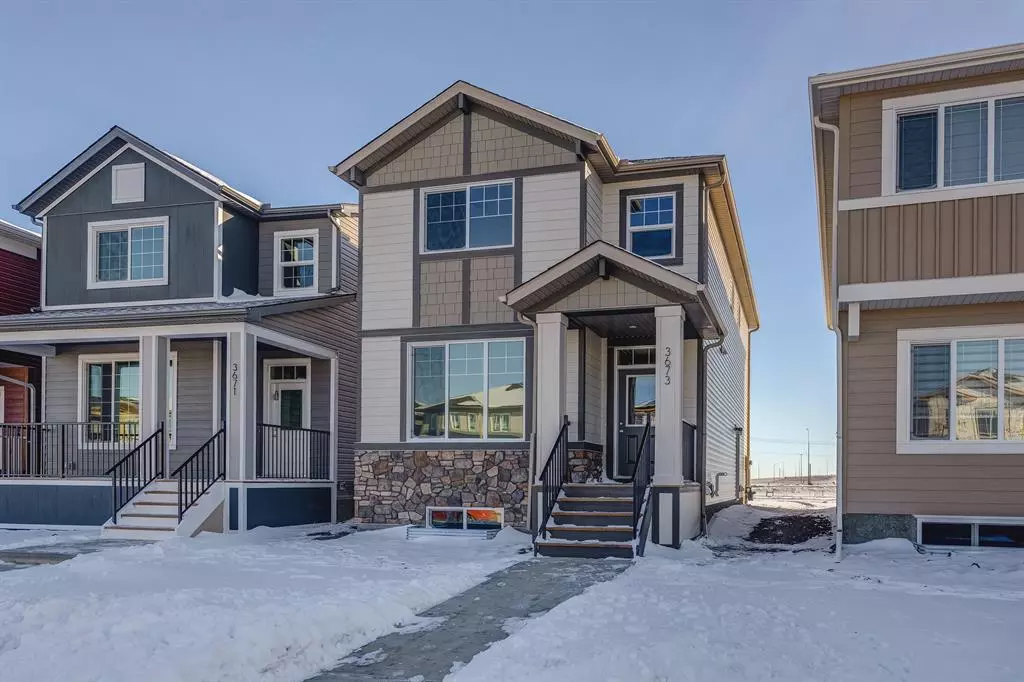$555,000
$569,900
2.6%For more information regarding the value of a property, please contact us for a free consultation.
3673 Cornerstone BLVD NE Calgary, AB T3N 2E4
4 Beds
3 Baths
1,779 SqFt
Key Details
Sold Price $555,000
Property Type Single Family Home
Sub Type Detached
Listing Status Sold
Purchase Type For Sale
Square Footage 1,779 sqft
Price per Sqft $311
Subdivision Cornerstone
MLS® Listing ID A2011589
Sold Date 01/12/23
Style 2 Storey
Bedrooms 4
Full Baths 3
Originating Board Calgary
Year Built 2022
Annual Tax Amount $956
Tax Year 2021
Lot Size 3,013 Sqft
Acres 0.07
Property Description
A Brand New Home is awaiting for a new home owner to call this place as a their Dream Home. This 2 Storeys , 4 Beds ( One main floor bedroom /full washroom) , 3 full washrooms, bonus/family room upstairs, separate side entry, New Home is located in one of the most sought after community of Cornerstone, NE Calgary. When you step in this elegantly looking home, you are welcomed by a foyer and main floor bedroom having walk-in closet with large windows and full washroom, perfect for your parents to stay and in touch with their grandkids. As you go further you find a cozy living area and huge dining area perfect for your growing family. The beautiful designed kitchen is located at the end comes with quartz countertop, loaded cabinetry and upgraded stainless steel fridge with French door and iced dispenser, and iced dispenser, Stainless electric stove, microwave hood fan. This levels completes with pantry besides the kitchen countertop. The upstairs features a family room/ loft perfect for your family to have entertainment / watch TV, The master bedroom comes with en-suite bathroom and big enough in size to fit your stuff/ furniture's. The other two good size bedrooms shared a common bathrooms. The unfinished basement with side entry is awaiting for your to develop according to your ideas. Call your favorite realtor to view this property today!1
Location
Province AB
County Calgary
Area Cal Zone Ne
Zoning RG
Direction N
Rooms
Basement Separate/Exterior Entry, Full, Unfinished
Interior
Interior Features Granite Counters, High Ceilings, Kitchen Island, Low Flow Plumbing Fixtures, No Animal Home, No Smoking Home, Separate Entrance, Vinyl Windows
Heating High Efficiency, Forced Air, Natural Gas
Cooling None
Flooring Carpet, Vinyl
Appliance Dishwasher, Electric Stove, Microwave Hood Fan, Refrigerator
Laundry See Remarks, Upper Level
Exterior
Garage Off Street, Parking Pad
Garage Spaces 2.0
Garage Description Off Street, Parking Pad
Fence None
Community Features Park, Playground, Sidewalks, Street Lights
Roof Type Asphalt
Porch None
Lot Frontage 27.4
Exposure N
Total Parking Spaces 2
Building
Lot Description Back Lane, Back Yard, Level, Street Lighting, Rectangular Lot, Zero Lot Line
Building Description Concrete,Silent Floor Joists,Vinyl Siding,Wood Frame, -
Foundation Poured Concrete
Architectural Style 2 Storey
Level or Stories Two
Structure Type Concrete,Silent Floor Joists,Vinyl Siding,Wood Frame
New Construction 1
Others
Restrictions None Known
Ownership Private
Read Less
Want to know what your home might be worth? Contact us for a FREE valuation!

Our team is ready to help you sell your home for the highest possible price ASAP






