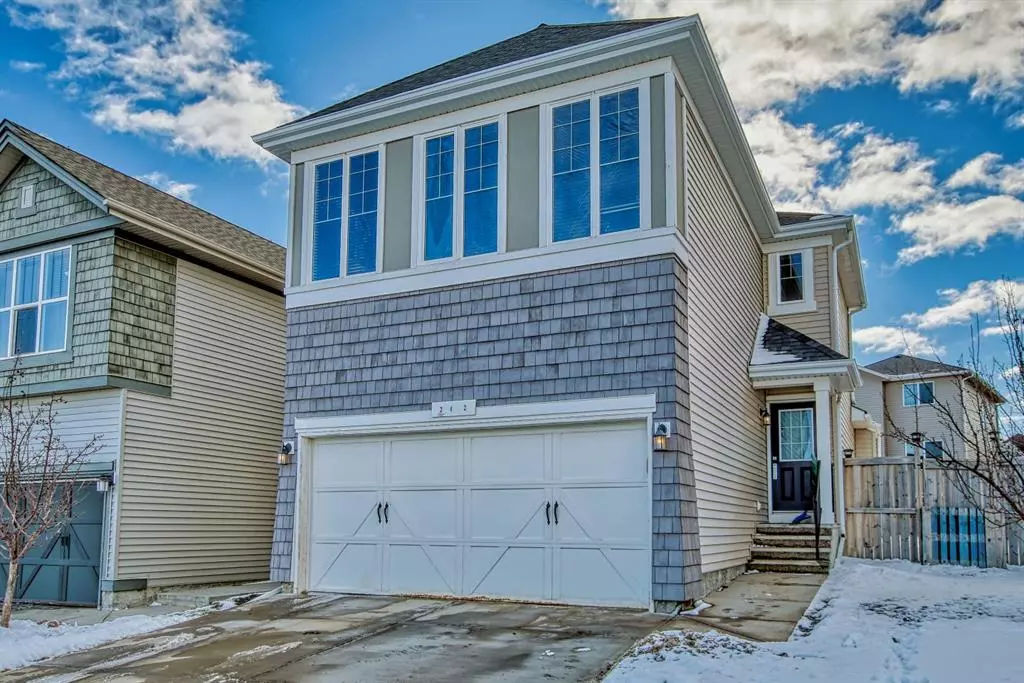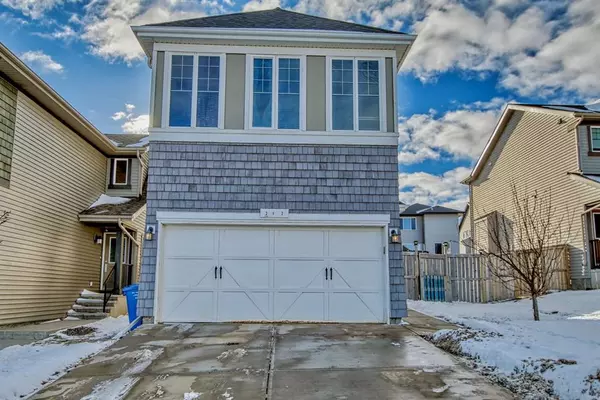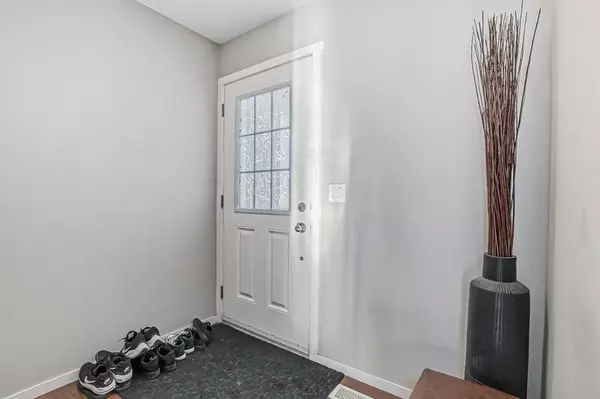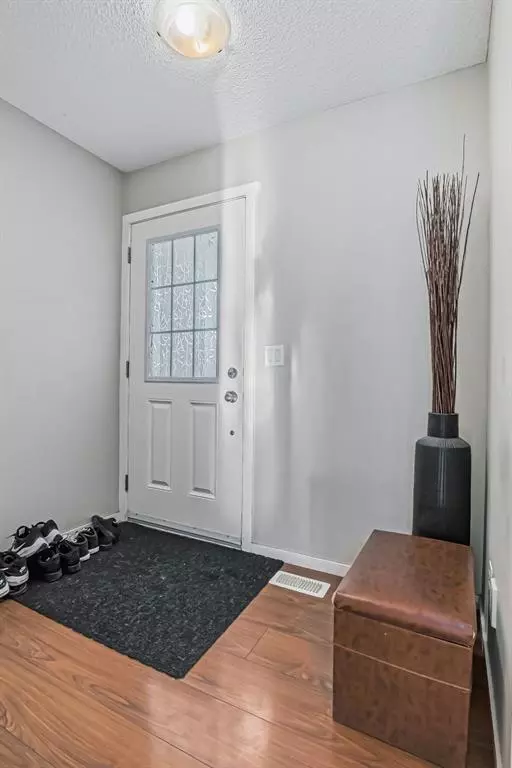$495,000
$552,000
10.3%For more information regarding the value of a property, please contact us for a free consultation.
262 Sage Valley Drive NW Calgary, AB T3R0J2
3 Beds
3 Baths
1,456 SqFt
Key Details
Sold Price $495,000
Property Type Single Family Home
Sub Type Detached
Listing Status Sold
Purchase Type For Sale
Square Footage 1,456 sqft
Price per Sqft $339
Subdivision Sage Hill
MLS® Listing ID A2012983
Sold Date 01/12/23
Style 2 Storey
Bedrooms 3
Full Baths 2
Half Baths 1
HOA Fees $8/ann
HOA Y/N 1
Originating Board Calgary
Year Built 2012
Annual Tax Amount $3,276
Tax Year 2022
Lot Size 3,151 Sqft
Acres 0.07
Property Description
Home is calling! Presenting you with a wonderful opportunity to snag one of the very few listings available in Sage Hill! Ride the public bus like your private chauffeur (Bus stop few steps from the house) Imagine moving your family into this home, while having the ability to add value while you live here. The main floor offers a bright and open floor plan with welcoming living room featuring vaulted ceiling, a corner gas fireplace, well designed kitchen with stainless steel appliances, granite counters and breakfast bar, as well as a nicely sized dining room. A private powder room is tucked away near the mud room for privacy. On the upper floor you'll appreciate the 3 well sized bedrooms including a large primary suite with walk in closet and spacious ensuite, A homework or home office nook is at the top of the landing and a full bathroom rounds out the upper floor. The lower level awaits your design and finish
Location
Province AB
County Calgary
Area Cal Zone N
Zoning R1-N
Direction NW
Rooms
Basement Full, Unfinished
Interior
Interior Features Built-in Features, Closet Organizers, Granite Counters, Kitchen Island, Laminate Counters, No Animal Home, No Smoking Home, Open Floorplan, Vaulted Ceiling(s), Walk-In Closet(s)
Heating Forced Air, Natural Gas
Cooling Central Air
Flooring Carpet, Laminate
Fireplaces Number 1
Fireplaces Type Gas, Gas Starter, Great Room, Insert
Appliance Dishwasher, Electric Stove, Garage Control(s), Microwave Hood Fan, Refrigerator, Washer/Dryer, Window Coverings
Laundry Main Level
Exterior
Garage Concrete Driveway, Double Garage Attached, Driveway, Garage Door Opener, Garage Faces Front
Garage Spaces 2.0
Garage Description Concrete Driveway, Double Garage Attached, Driveway, Garage Door Opener, Garage Faces Front
Fence Fenced
Community Features None
Amenities Available None
Roof Type Asphalt Shingle
Porch Deck
Lot Frontage 27.43
Exposure W
Total Parking Spaces 2
Building
Lot Description Back Yard, Lawn, Level, Private
Foundation Poured Concrete
Architectural Style 2 Storey
Level or Stories Two
Structure Type Concrete,Post & Beam,Vinyl Siding,Wood Frame
Others
Restrictions None Known
Tax ID 76789343
Ownership Private
Read Less
Want to know what your home might be worth? Contact us for a FREE valuation!

Our team is ready to help you sell your home for the highest possible price ASAP






