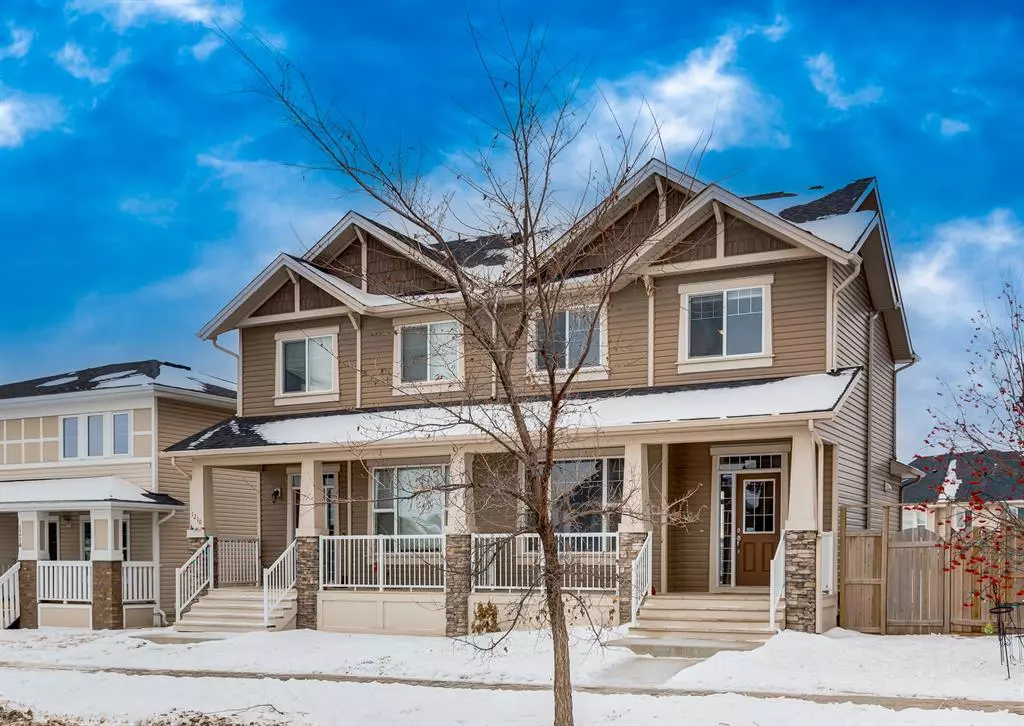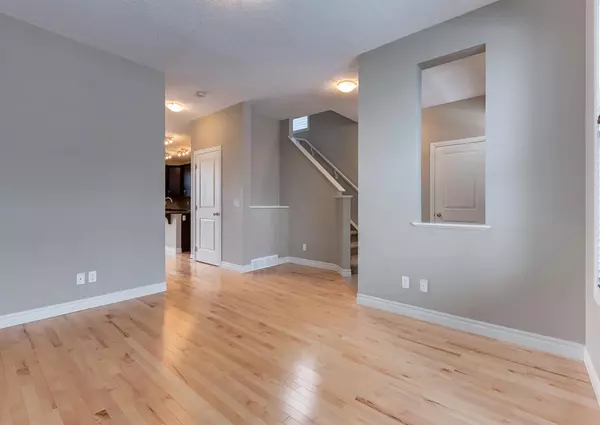$489,900
$489,900
For more information regarding the value of a property, please contact us for a free consultation.
1206 Evanston DR NW Calgary, AB T3P 0J9
3 Beds
3 Baths
1,258 SqFt
Key Details
Sold Price $489,900
Property Type Single Family Home
Sub Type Semi Detached (Half Duplex)
Listing Status Sold
Purchase Type For Sale
Square Footage 1,258 sqft
Price per Sqft $389
Subdivision Evanston
MLS® Listing ID A2015878
Sold Date 01/11/23
Style 2 Storey,Side by Side
Bedrooms 3
Full Baths 2
Half Baths 1
Originating Board Calgary
Year Built 2012
Annual Tax Amount $2,702
Tax Year 2022
Lot Size 3,035 Sqft
Acres 0.07
Property Description
This bright and beautiful Evanston home offers tons of space and a stellar location! A large
entryway opens to a large living area that captures tons of morning light thanks to gorgeous big
windows. In the kitchen, rich dark wood cabinetry is a stunning contrast with the light maple
hardwood floors. Plentiful granite countertops extend into a credenza, perfect for a home
workspace or additional prep area. An eat-up island centres the space and overlooks the dining
room, where sliding glass doors provide access to the deck and bring lovely southwest views
inside as you eat. There is also a powder room on this level, an ideal layout for busy families
and hosting guests. Upstairs, the primary suite is a peaceful haven complete with a walk-in
closet and a stylish full ensuite. There are two more bedrooms on this floor, as well as another
well-appointed bathroom and laundry! If you have been wishing for a dream lower level, here is
your chance to create it. The unfinished basement already has plumbing rough-ins as well as
large windows, so it’s ready for your development ideas. Outside, enjoy the amazing Alberta
sunsets from your private deck, as you watch the kids and pets play on the lawn. Manicured
beds along the side of the detached double garage will make the family gardener happy, and
your plants will adore the sun coming from the south all day. Now, back to location – this home
is walking distance from parks and schools as well as the multitude of shops at Evanston Towne
Centre. This area of Calgary is well-serviced by transit, with a bus stop within a half-block, and
access to primary routes like 14 St and Stoney Trail make commuting a breeze. Of course, if
you would rather escape to the mountains, you can easily get out of town in just minutes as
well. See this one today!
Location
Province AB
County Calgary
Area Cal Zone N
Zoning R-2M
Direction N
Rooms
Basement Full, Unfinished
Interior
Interior Features High Ceilings, No Animal Home, No Smoking Home, Vinyl Windows
Heating Forced Air, Natural Gas
Cooling None
Flooring Carpet, Hardwood
Appliance Dishwasher, Electric Stove, Garage Control(s), Microwave Hood Fan, Refrigerator, Washer, Window Coverings
Laundry Upper Level
Exterior
Garage Double Garage Detached
Garage Spaces 2.0
Garage Description Double Garage Detached
Fence Fenced
Community Features Park, Schools Nearby, Playground, Sidewalks, Street Lights, Shopping Nearby
Roof Type Asphalt Shingle
Porch Deck, Front Porch
Lot Frontage 28.05
Exposure N
Total Parking Spaces 2
Building
Lot Description Back Lane, Back Yard
Foundation Poured Concrete
Architectural Style 2 Storey, Side by Side
Level or Stories Two
Structure Type Vinyl Siding,Wood Frame
Others
Restrictions Restrictive Covenant-Building Design/Size
Tax ID 76388813
Ownership Private
Read Less
Want to know what your home might be worth? Contact us for a FREE valuation!

Our team is ready to help you sell your home for the highest possible price ASAP






