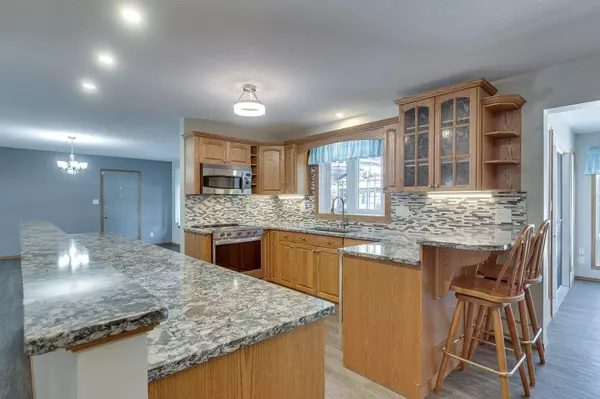$920,000
$940,000
2.1%For more information regarding the value of a property, please contact us for a free consultation.
39013 Range Road 30 Rural Lacombe County, AB T0M 0H0
3 Beds
3 Baths
1,593 SqFt
Key Details
Sold Price $920,000
Property Type Single Family Home
Sub Type Detached
Listing Status Sold
Purchase Type For Sale
Square Footage 1,593 sqft
Price per Sqft $577
MLS® Listing ID A2015923
Sold Date 01/10/23
Style Acreage with Residence,Bungalow
Bedrooms 3
Full Baths 2
Half Baths 1
Originating Board Central Alberta
Year Built 1979
Annual Tax Amount $2,520
Tax Year 2022
Lot Size 26.000 Acres
Acres 26.0
Property Description
Your ‘acreage living’ DREAMS start here! Do you dream of owning horses with room to ride? Are you looking to start a business in the county? Looking for a perfect spot for a wedding venue business or just your own space for some much-needed calm and relaxation? This one-of-a-kind, updated, and immaculate property is located just a short drive from Sylvan Lake and boasts just over 26 acres with trees surrounding the home for ultimate privacy. Open the secure gate and let your imagination roam as you meander down the tree lined driveway. Envision your dreams of acreage living becoming a reality. On the west facing front porch, notice the snow caped mountains. As you step inside, enjoy all the completed renovations. The main level features a chef kitchen, upgraded newer stainless appliances, full tiled backsplash, granite countertops, crown moldings, a massive island, spacious pantry, potted lights and numerous storage and prep areas. The dining area will accommodate all the family and friends around the country kitchen table. Check out the remarkable, cozy, sunken living room featuring a high efficiency wood burning fireplace. The primary suite is a generous size with its own ensuite and numerous storage areas. Relax in the massive main floor bathroom featuring heated floors, a jetted tub and a luxury corner shower. The main floor also includes a perfect size den plus laundry area with sink. The lower level will not disappoint with an additional bedroom, a 3pce bathroom, cold storage room, poker/games area, a second laundry area and the convenience of a perfect theatre or pool table (recreation) area. The heated attached triple garage measures 27’x46’ with access to the lower level. Outside is amazing, with towering spruce trees, a hot tub area, private firepit, a large fountain plus a fenced backyard to keep pets safe. The 4-stall heated barn features an area for tack, feed, wash bay, a washer and dryer, great utility room and yet another great space to relax, sit by the woodstove and reminisce about the day’s adventures. There are auto waterers, covered feed areas for the horses, large hay shed, paddocks and shelters. There's so much more, including the 30'x40' heated shop, a 32'x92' pole shed and a single detached garage measuring 16'x24'. There's a 80'x100’ outdoor riding arena to the north and two fields planted into hay. Gilpatrick Creek and an environmental reserve is located south west of the property plus a community stocked trout pond.
Location
Province AB
County Lacombe County
Zoning AG
Direction W
Rooms
Basement Separate/Exterior Entry, Finished, Full
Interior
Interior Features See Remarks
Heating Fireplace(s), Floor Furnace, Natural Gas
Cooling None
Flooring Carpet, Tile, Vinyl
Fireplaces Number 1
Fireplaces Type Living Room, Mantle, Other, See Remarks, Tile, Wood Burning
Appliance Dishwasher, Electric Stove, Microwave Hood Fan, Refrigerator
Laundry Main Level
Exterior
Garage Additional Parking, Concrete Driveway, Electric Gate, Garage Faces Front, Gravel Driveway, Heated Garage, Single Garage Detached, Triple Garage Attached
Garage Spaces 4.0
Garage Description Additional Parking, Concrete Driveway, Electric Gate, Garage Faces Front, Gravel Driveway, Heated Garage, Single Garage Detached, Triple Garage Attached
Fence Cross Fenced, Fenced
Community Features None
Roof Type Asphalt Shingle
Porch Deck, Front Porch
Building
Lot Description Creek/River/Stream/Pond, Farm, Garden, Landscaped, Many Trees, Pasture, See Remarks, Views
Foundation Poured Concrete
Architectural Style Acreage with Residence, Bungalow
Level or Stories One
Structure Type Brick,Vinyl Siding,Wood Frame
Others
Restrictions None Known
Tax ID 79415562
Ownership Private
Read Less
Want to know what your home might be worth? Contact us for a FREE valuation!

Our team is ready to help you sell your home for the highest possible price ASAP






