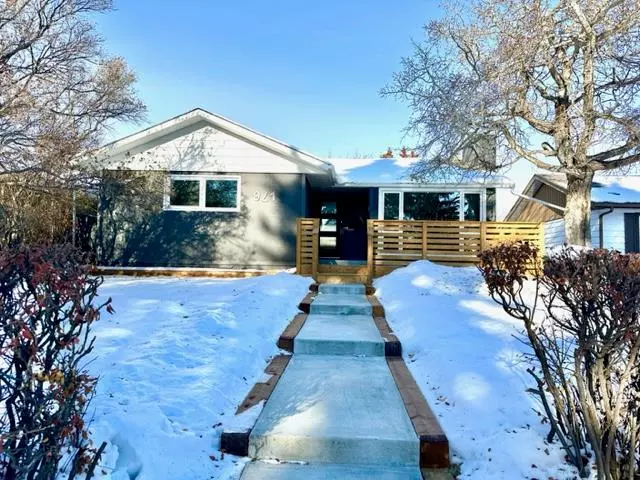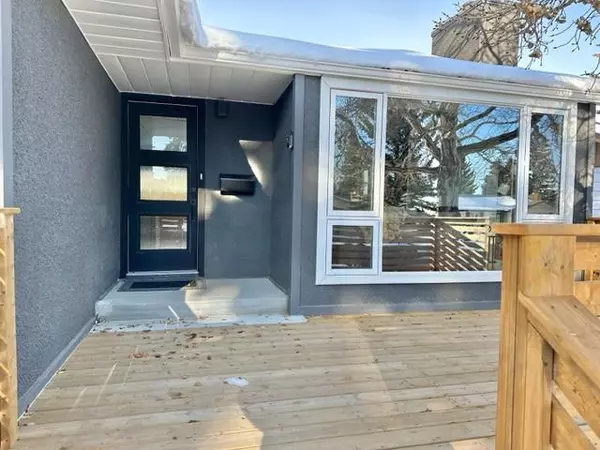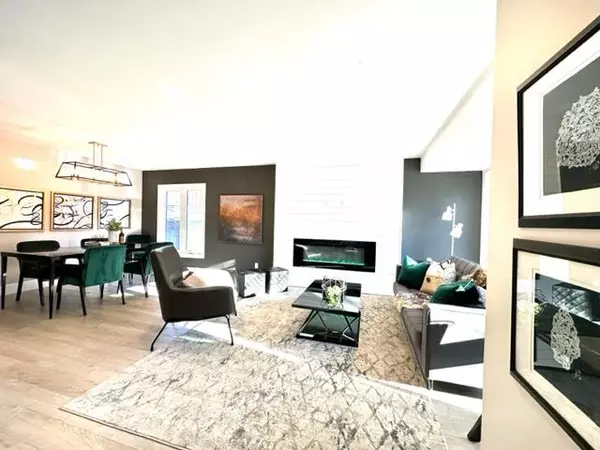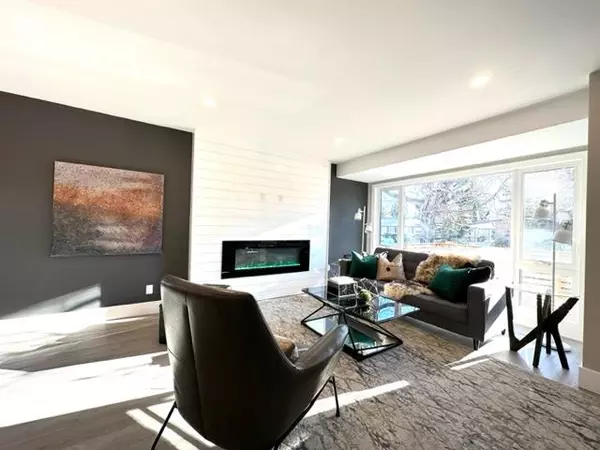$626,500
$649,000
3.5%For more information regarding the value of a property, please contact us for a free consultation.
9715 Austin RD SE Calgary, AB T2j 0Z1
4 Beds
3 Baths
1,174 SqFt
Key Details
Sold Price $626,500
Property Type Single Family Home
Sub Type Detached
Listing Status Sold
Purchase Type For Sale
Square Footage 1,174 sqft
Price per Sqft $533
Subdivision Acadia
MLS® Listing ID A2012272
Sold Date 01/09/23
Style Bungalow
Bedrooms 4
Full Baths 3
Originating Board Calgary
Year Built 1961
Annual Tax Amount $3,349
Tax Year 2022
Lot Size 5,102 Sqft
Acres 0.12
Property Description
Great new price for this beautifully renovated 5 bedroom bungalow in a quiet location. New front deck is the perfect spot to enjoy the south sunny exposure. As you step inside you will notice all new vinyl flooring throughout the main floor. The feature electric fireplace adds ambiance to the generous sized living and dining areas. The all new galley kitchen boasts new stainless steel appliances, white shaker cabinetry and quartz counters and is complete with its own breakfast nook area that overlooks the private backyard. Just down the hall are 3 bedrooms, including the Primary suite with walk in closet and all new 3 pc ensuite. There is also a new 4 pc bathroom on this floor. Off the kitchen is the landing to the back door and stairs to the newly completed lower level with new carpet, another electric fireplace feature, wet bar. The rec room is the perfect spot for watching tv, kids activities and entertaining guests. There is a 4th
guest bedroom and bathroom on this level. Mechanicals include high effeciency furnace and high effeciency 50 gal hot water tank. double garage is just off back alley. Insulated double garage is steps to your back door. This home is in walking distance to the many schools in the area, shopping close by and very easy access to all forms of transportation. MOve in ready in time for the holidays. Book your showing today.
Location
Province AB
County Calgary
Area Cal Zone S
Zoning R-C1
Direction S
Rooms
Basement Finished, Full
Interior
Interior Features Separate Entrance
Heating Central, Natural Gas
Cooling None
Flooring Carpet, Ceramic Tile, Vinyl
Fireplaces Number 2
Fireplaces Type Electric
Appliance Bar Fridge, Dishwasher, Electric Stove, Garage Control(s), Microwave Hood Fan, Refrigerator, Washer/Dryer
Laundry In Basement
Exterior
Garage Double Garage Detached
Garage Spaces 2.0
Garage Description Double Garage Detached
Fence Fenced
Community Features Schools Nearby, Shopping Nearby
Roof Type Asphalt Shingle
Porch Front Porch
Lot Frontage 52.5
Exposure S
Total Parking Spaces 2
Building
Lot Description Back Lane
Foundation Poured Concrete
Architectural Style Bungalow
Level or Stories One
Structure Type Stucco
Others
Restrictions None Known
Tax ID 76341529
Ownership Private
Read Less
Want to know what your home might be worth? Contact us for a FREE valuation!

Our team is ready to help you sell your home for the highest possible price ASAP






