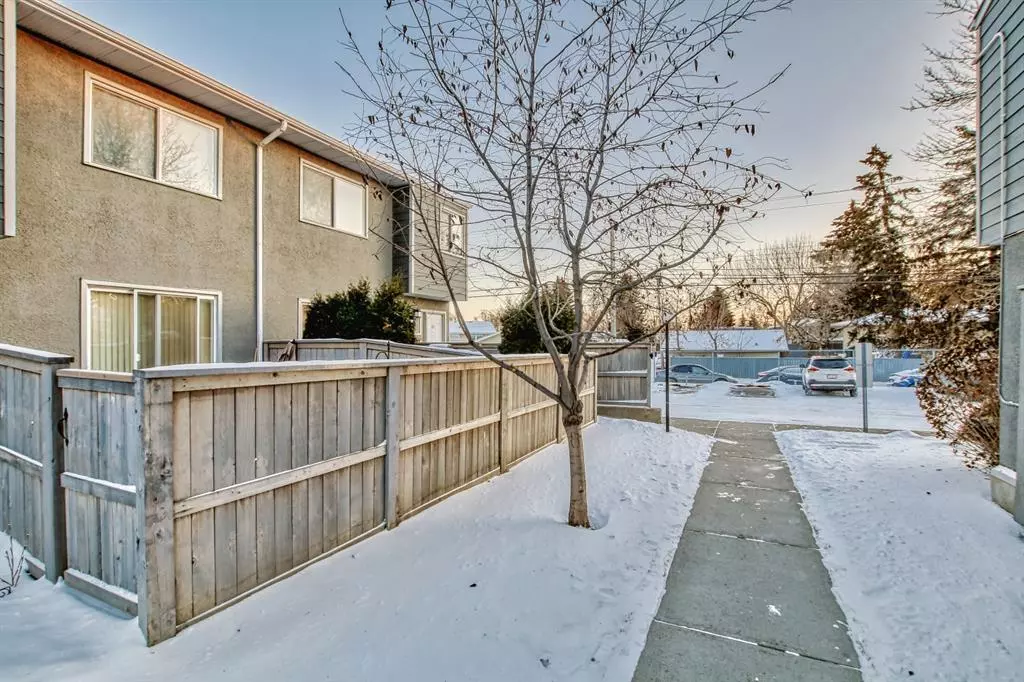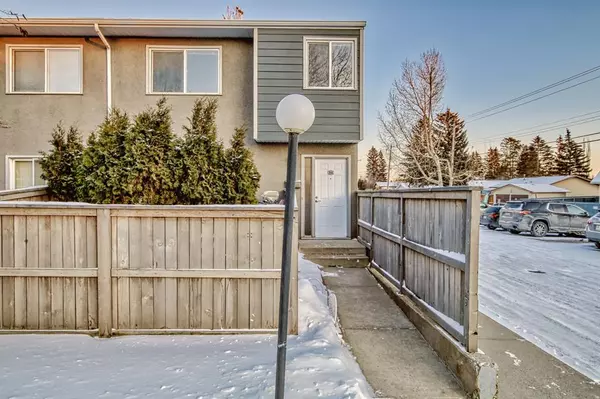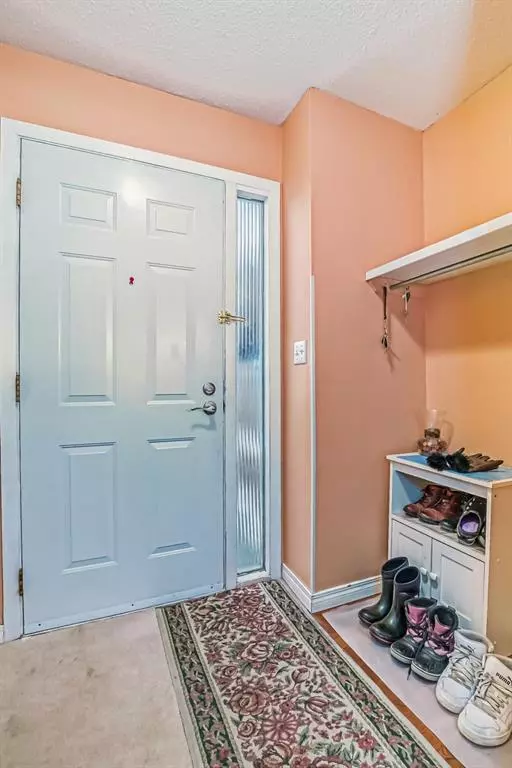$240,000
$249,900
4.0%For more information regarding the value of a property, please contact us for a free consultation.
219 90 AVE SE #84 Calgary, AB t2j 0a3
2 Beds
1 Bath
798 SqFt
Key Details
Sold Price $240,000
Property Type Townhouse
Sub Type Row/Townhouse
Listing Status Sold
Purchase Type For Sale
Square Footage 798 sqft
Price per Sqft $300
Subdivision Acadia
MLS® Listing ID A2016027
Sold Date 01/09/23
Style 2 Storey
Bedrooms 2
Full Baths 1
Condo Fees $271
Originating Board Calgary
Year Built 1970
Annual Tax Amount $1,315
Tax Year 2022
Property Description
Welcome HOME to this charming END UNIT townhouse. Exactly what you're looking for, location, convenience and affordability. It's time for you to stop renting and have your own place to call home. This well cared for, clean end unit is centrally located in Acadia. Hardwood floors on main floor, Cozy living room, spacious kitchen with roomy dining area, lovely home with 2 bedrooms up, the master bedroom boasts enough room for a king sized bed ,another spacious bedroom and a 4 piece bathroom completes the upper floor . The partially finished basement is great for storage, a work out area or even a small work station. Private front yard and parking stall is right beside your unit. You can't beat this location - Acadia Rec Center and Osten & Victor Alberta Tennis Centre is just steps away, Shopping and MacLeod Tr is 2 blocks west and Bonaventure Park is right around the corner. Come take a look at this great affordable property!
Location
Province AB
County Calgary
Area Cal Zone S
Zoning M-CG d52
Direction N
Rooms
Basement Full, Partially Finished
Interior
Interior Features No Animal Home, No Smoking Home
Heating Forced Air
Cooling None
Flooring Carpet, Hardwood
Appliance Electric Stove, Refrigerator, Washer/Dryer
Laundry In Basement
Exterior
Garage Stall
Garage Description Stall
Fence Fenced
Community Features Park, Schools Nearby, Playground, Pool, Sidewalks, Street Lights, Tennis Court(s), Shopping Nearby
Amenities Available Parking, Playground, Visitor Parking
Roof Type Asphalt Shingle
Porch Deck, Front Porch
Exposure N
Total Parking Spaces 1
Building
Lot Description Corner Lot, Front Yard, Garden, Low Maintenance Landscape, Landscaped, Street Lighting, Yard Lights, Paved
Foundation Poured Concrete
Architectural Style 2 Storey
Level or Stories Two
Structure Type Vinyl Siding,Wood Frame
Others
HOA Fee Include Amenities of HOA/Condo,Common Area Maintenance,Insurance,Parking,Professional Management,Reserve Fund Contributions,Snow Removal,Trash
Restrictions None Known
Tax ID 76322003
Ownership Private
Pets Description Call
Read Less
Want to know what your home might be worth? Contact us for a FREE valuation!

Our team is ready to help you sell your home for the highest possible price ASAP






