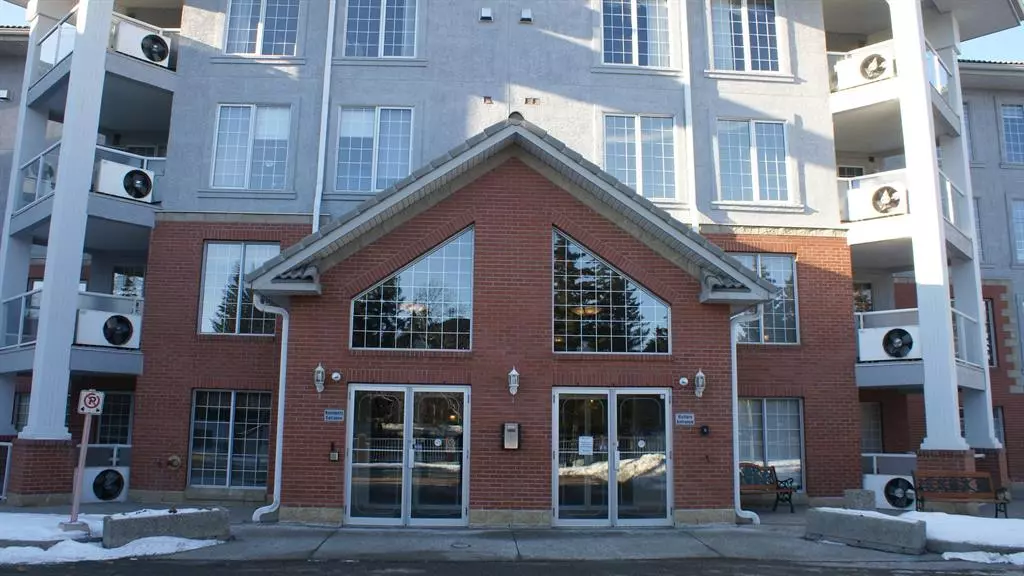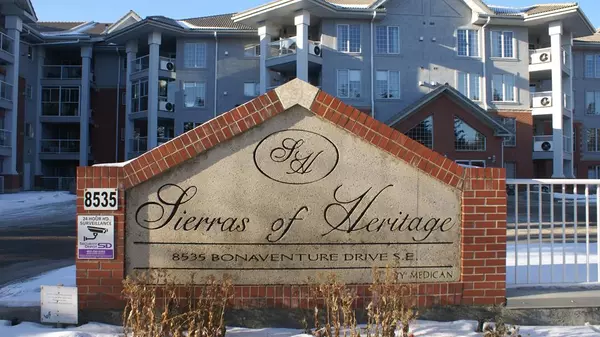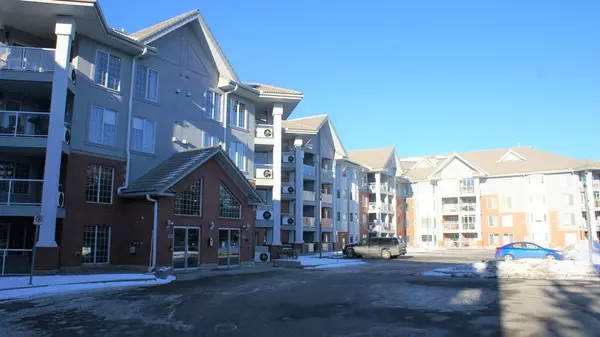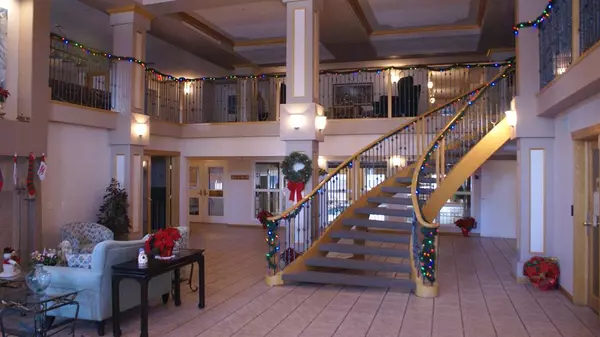$315,000
$315,000
For more information regarding the value of a property, please contact us for a free consultation.
8535 Bonaventure DR SE #445 Calgary, AB T2H 3A1
1 Bed
2 Baths
929 SqFt
Key Details
Sold Price $315,000
Property Type Condo
Sub Type Apartment
Listing Status Sold
Purchase Type For Sale
Square Footage 929 sqft
Price per Sqft $339
Subdivision Acadia
MLS® Listing ID A2016649
Sold Date 01/07/23
Style Apartment
Bedrooms 1
Full Baths 2
Condo Fees $644/mo
Originating Board Calgary
Year Built 2000
Annual Tax Amount $1,812
Tax Year 2022
Property Description
Welcome to the Sierras of Heritage. This immaculate condo is perfectly located on the top floor and features air conditioning, a large master bedroom with a 4 piece ensuite, a good sized den and a full 3 piece second bathroom. The kitchen overlooks the living and dining areas and has been upgraded with track lighting and a stainless steel fridge. There is plenty of room in the spacious dining room for the whole family. The cozy living room features a corner gas fireplace and the large windows allow for plenty of light. The master bedroom is a good size with updated laminate flooring, a bay window and private ensuite. The den is very large and offers a lot of possibilities. The second bath is a 3 piece with separate shower and laundry room. Enjoy your evenings on the east facing deck There are two assigned indoor heated parking stalls and a storage room. This complex is loaded with amenities including a indoor pool, hot tub. fitness room, banquet room, media room, craft room, library, guest rooms and a games area with 2 pool tables, a billiard table, dart boards, card tables and a shuffleboard table. This is a great complex ideally located close to shopping, transit, C-train station and restaurants!
Location
Province AB
County Calgary
Area Cal Zone S
Zoning M-C2 d127
Direction E
Interior
Interior Features Breakfast Bar, No Animal Home, No Smoking Home, Open Floorplan
Heating Boiler, Hot Water
Cooling Central Air
Flooring Carpet, Laminate, Linoleum
Fireplaces Number 1
Fireplaces Type Gas
Appliance Central Air Conditioner, Dishwasher, Dryer, Electric Stove, Garage Control(s), Garburator, Range Hood, Refrigerator
Laundry In Unit
Exterior
Garage Additional Parking, Heated Garage, See Remarks, Underground
Garage Spaces 2.0
Garage Description Additional Parking, Heated Garage, See Remarks, Underground
Community Features Schools Nearby, Playground, Pool, Shopping Nearby
Amenities Available Car Wash, Elevator(s), Fitness Center, Guest Suite, Indoor Pool, Party Room, Recreation Room, Secured Parking, Spa/Hot Tub, Storage, Visitor Parking, Workshop
Porch Balcony(s)
Exposure E
Total Parking Spaces 2
Building
Story 4
Architectural Style Apartment
Level or Stories Single Level Unit
Structure Type Brick,Stucco,Wood Frame
Others
HOA Fee Include Amenities of HOA/Condo,Common Area Maintenance,Electricity,Heat,Insurance,Maintenance Grounds,Parking,Professional Management,Sewer,Water
Restrictions Pet Restrictions or Board approval Required
Ownership Private
Pets Description Restrictions
Read Less
Want to know what your home might be worth? Contact us for a FREE valuation!

Our team is ready to help you sell your home for the highest possible price ASAP






