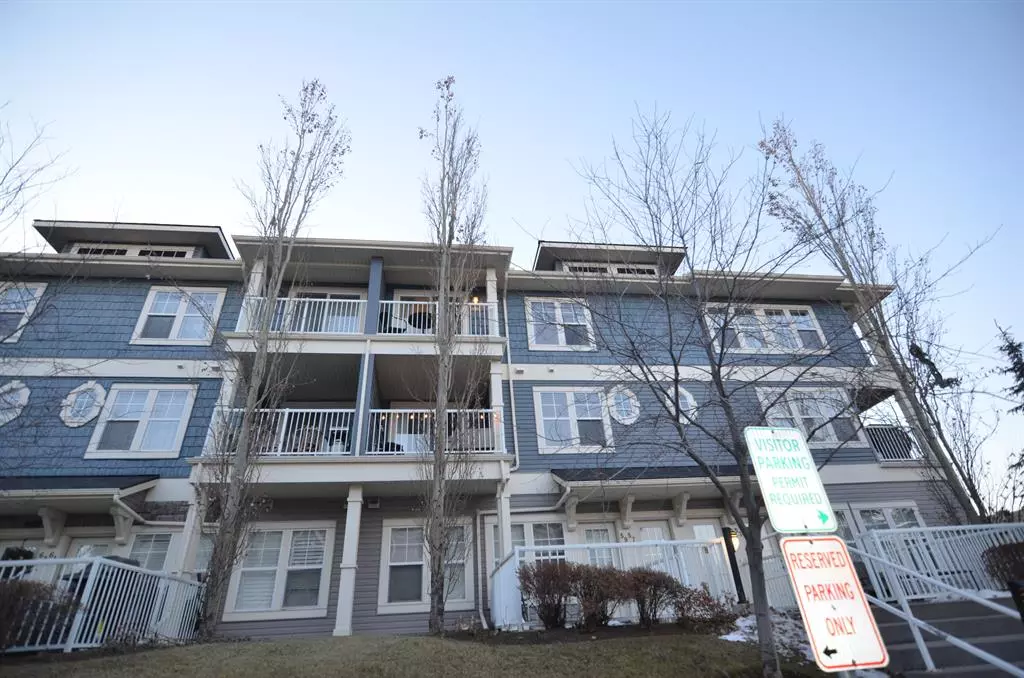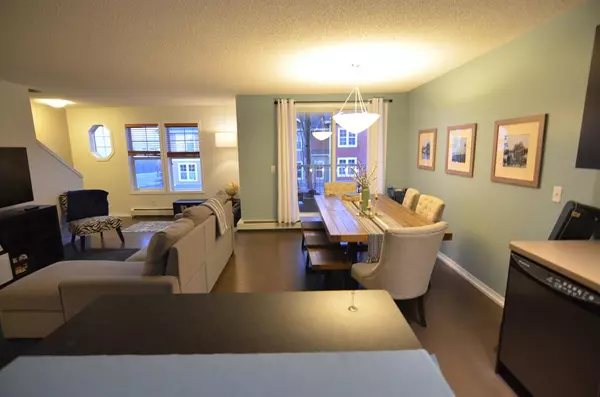$309,400
$310,000
0.2%For more information regarding the value of a property, please contact us for a free consultation.
57 Auburn Bay Common SE Calgary, AB T3M 0M6
2 Beds
3 Baths
1,125 SqFt
Key Details
Sold Price $309,400
Property Type Townhouse
Sub Type Row/Townhouse
Listing Status Sold
Purchase Type For Sale
Square Footage 1,125 sqft
Price per Sqft $275
Subdivision Auburn Bay
MLS® Listing ID A2013754
Sold Date 01/06/23
Style 2 Storey
Bedrooms 2
Full Baths 2
Half Baths 1
Condo Fees $400
HOA Fees $39/ann
HOA Y/N 1
Originating Board Calgary
Year Built 2008
Annual Tax Amount $1,812
Tax Year 2022
Property Description
Fantastic opportunity to own a beautiful townhome in the community of Auburn Bay! This unit has a private patio right across the street from pond with walking path When you step inside you will notice bright natural light from the large windows throughout. The kitchen has granite counter tops with a great breakfast bar. Beautiful well kept cork floors on the main level will lead you to the spacious living room with a balcony. Double master bedrooms with walk In closets and spacious en-suites along with convenient upstairs laundry is everything you are looking for. Don't forget the heated underground parking and storage and your own exterior stall right outside the front door . Just a walk away from the beautiful lake and many amenities near by. Book your showing today!
Location
Province AB
County Calgary
Area Cal Zone Se
Zoning M-X1
Direction NW
Rooms
Basement None
Interior
Interior Features Ceiling Fan(s), Granite Counters, Kitchen Island, Vinyl Windows, Walk-In Closet(s)
Heating Baseboard, Boiler, Natural Gas
Cooling None
Flooring Carpet, Cork
Appliance Dishwasher, Electric Stove, Microwave Hood Fan, Portable Dishwasher, Refrigerator, Stove(s), Washer/Dryer Stacked
Laundry Upper Level
Exterior
Garage Parkade, Stall, Underground
Garage Description Parkade, Stall, Underground
Fence None
Community Features Clubhouse, Fishing, Lake, Park, Schools Nearby, Playground, Pool, Sidewalks, Street Lights, Tennis Court(s), Shopping Nearby
Utilities Available Electricity Connected, Sewer Connected, Water Connected
Amenities Available Beach Access, Boating, Clubhouse, Park, Parking
Roof Type Asphalt Shingle
Porch Balcony(s)
Exposure N
Total Parking Spaces 2
Building
Lot Description Street Lighting
Foundation Poured Concrete
Architectural Style 2 Storey
Level or Stories Two
Structure Type Composite Siding,Stone
Others
HOA Fee Include Common Area Maintenance,Heat,Insurance,Professional Management,Reserve Fund Contributions,Snow Removal
Restrictions Pet Restrictions or Board approval Required
Ownership Private
Pets Description Restrictions
Read Less
Want to know what your home might be worth? Contact us for a FREE valuation!

Our team is ready to help you sell your home for the highest possible price ASAP






