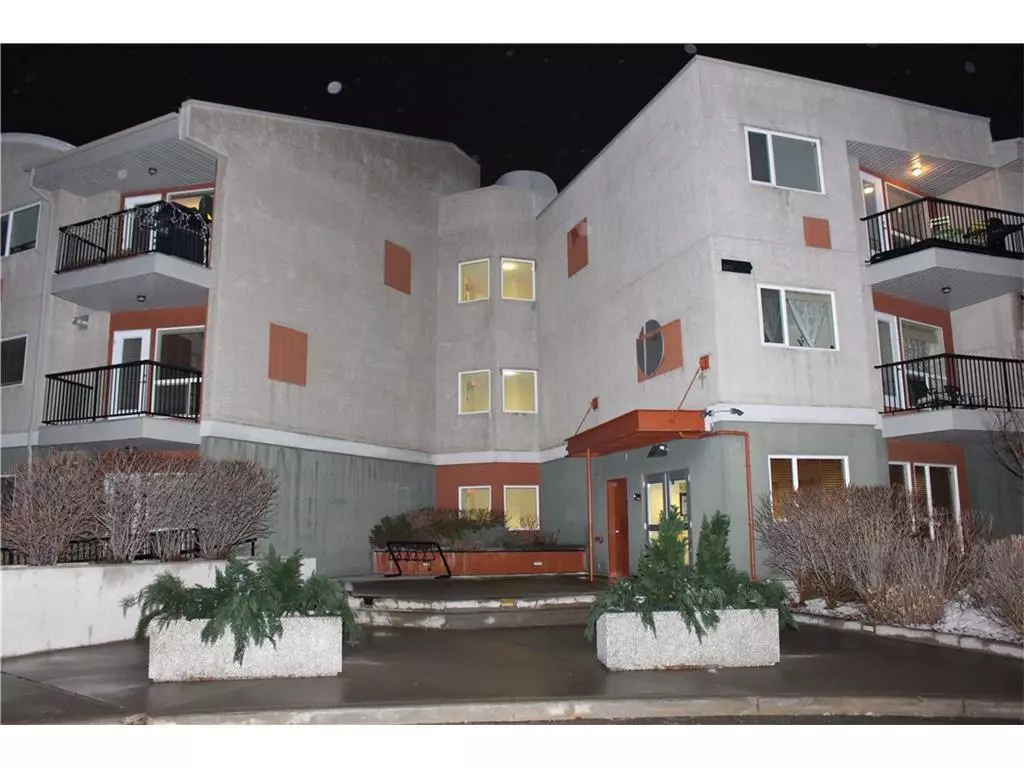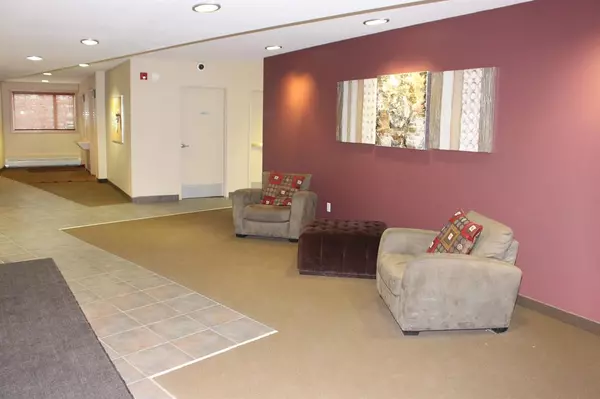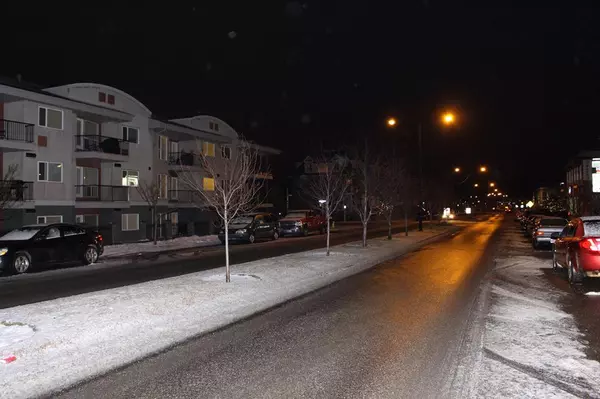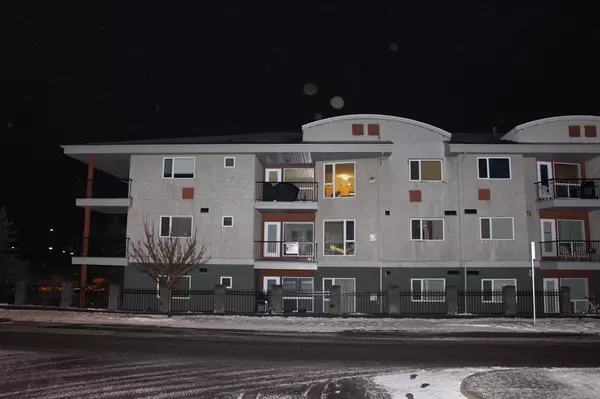$284,200
$289,000
1.7%For more information regarding the value of a property, please contact us for a free consultation.
69 Springborough CT SW #233 Calgary, AB T3H 5V5
2 Beds
2 Baths
840 SqFt
Key Details
Sold Price $284,200
Property Type Condo
Sub Type Apartment
Listing Status Sold
Purchase Type For Sale
Square Footage 840 sqft
Price per Sqft $338
Subdivision Springbank Hill
MLS® Listing ID A2015481
Sold Date 01/05/23
Style Low-Rise(1-4)
Bedrooms 2
Full Baths 2
Condo Fees $490/mo
HOA Fees $7/ann
HOA Y/N 1
Originating Board Calgary
Year Built 2005
Annual Tax Amount $1,705
Tax Year 2022
Property Description
Prime Location; Two bedrooms, two bathrooms, second-floor unit in West 69! Northwest-facing unit with partial MOUNTAIN VIEWS. Close to all amenities, including 5 min walk to 69 St c-train Station, across the street from restaurants, Ambrose University, medical offices, Spingborough plaza, Cross street from Ernest Manning High School, a 5 min walk to Griffith wood K-9 school, and kitty-corner to West Side RecCentre. Also, minutes driving from Aspen Landing shops, and West Hills shopping! The Master bedroom has a door that opens onto the balcony. The spacious balcony includes a BBQ gas line, enjoy the sunsets from this private retreat!! It comes with 1 titled underground parking. The unit is immaculate with an open-concept living area, and a huge kitchen with an island/breakfast bar. FYI all stainless steel appliances including the washer and dryer are almost new (less than one year old, EXCEPT the dishwasher which is in good condition). The living room has a Gas fireplace in the living room and large windows with partial MOUNTAIN VIEWS! In-suite laundry plus a big storage cage in the parkade. There is even a Car Wash bay for residents to use in Parkade. Quiet building, a solid investment.
Location
Province AB
County Calgary
Area Cal Zone W
Zoning M-1 d100
Direction W
Interior
Interior Features Chandelier, Crown Molding, Elevator, Kitchen Island, Laminate Counters, Pantry, Soaking Tub, Storage, Vinyl Windows
Heating Baseboard, Hot Water, Natural Gas
Cooling None
Flooring Carpet, Linoleum
Fireplaces Number 1
Fireplaces Type Gas, Glass Doors, Living Room, Mantle
Appliance Dishwasher, Electric Stove, Garage Control(s), Microwave Hood Fan, Refrigerator, Washer/Dryer
Laundry In Unit, Main Level
Exterior
Garage Parkade, Secured, Titled, Underground
Garage Description Parkade, Secured, Titled, Underground
Community Features Park, Schools Nearby, Playground, Pool, Sidewalks, Street Lights, Shopping Nearby
Amenities Available Car Wash, Elevator(s), Secured Parking, Storage, Visitor Parking
Roof Type Asphalt Shingle
Porch Balcony(s)
Exposure NW
Total Parking Spaces 1
Building
Story 3
Foundation Poured Concrete
Architectural Style Low-Rise(1-4)
Level or Stories Single Level Unit
Structure Type Concrete,Stucco,Wood Frame
Others
HOA Fee Include Common Area Maintenance,Heat,Insurance,Maintenance Grounds,Parking,Professional Management,Reserve Fund Contributions,Sewer,Snow Removal,Trash,Water
Restrictions Pet Restrictions or Board approval Required,Utility Right Of Way
Ownership Private
Pets Description Restrictions
Read Less
Want to know what your home might be worth? Contact us for a FREE valuation!

Our team is ready to help you sell your home for the highest possible price ASAP






