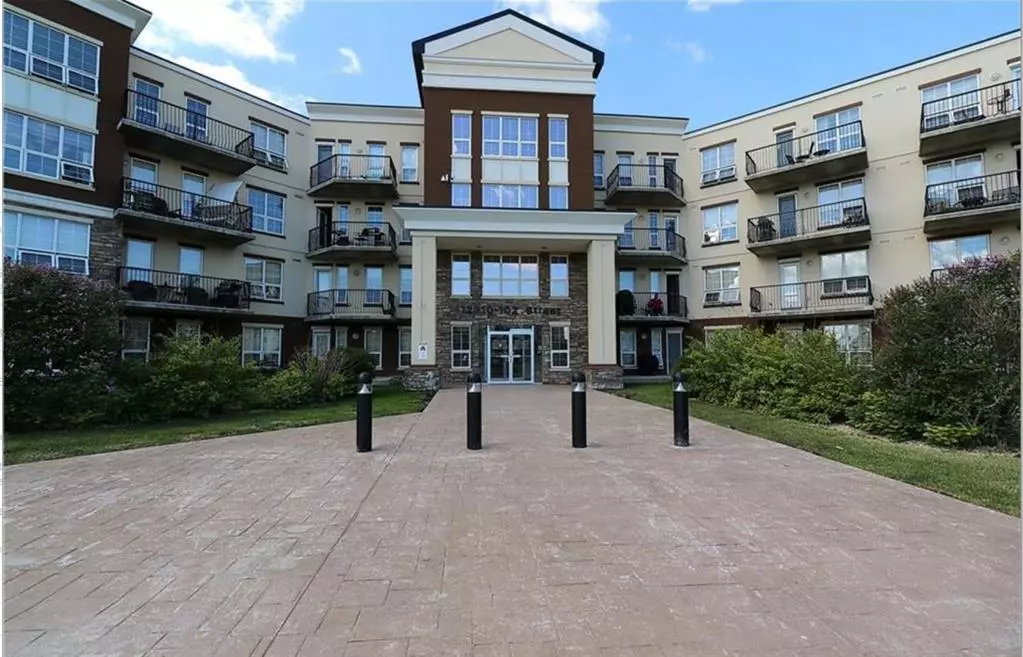$267,000
$277,900
3.9%For more information regarding the value of a property, please contact us for a free consultation.
12310 102 street #119 Grande Prairie, AB T8V 0N4
2 Beds
2 Baths
1,123 SqFt
Key Details
Sold Price $267,000
Property Type Condo
Sub Type Apartment
Listing Status Sold
Purchase Type For Sale
Square Footage 1,123 sqft
Price per Sqft $237
Subdivision Northridge
MLS® Listing ID A2009550
Sold Date 01/05/23
Style Low-Rise(1-4)
Bedrooms 2
Full Baths 2
Condo Fees $625/mo
Originating Board Grande Prairie
Year Built 2006
Annual Tax Amount $3,421
Tax Year 2022
Property Description
These desirable Inverness Estates units don't come along often! The corner unit "Argyl" plan is the largest available and this ground floor unit faces the courtyard and sides onto additional greenspace. Better yet this one comes with 2 heated underground parking stalls (211 w/ storage cage and 184). The bright spacious floor plan includes plenty of huge windows, large open kitchen, dining and living room, generous sized master bedroom with walk through closet and ensuite, second bedroom, full main bath and in-suite laundry. Owners can enjoy the use of the common amenity rooms in this great development: social room in building A, gym in building B and guest suite in building C. Condo fees includes: building maintenance and insurance, snow and garbage removal, lawn care, water, heat and sewer. This property is vacant and available for immediate possession.
Location
Province AB
County Grande Prairie
Zoning RM
Direction NE
Interior
Interior Features Walk-In Closet(s)
Heating Baseboard, Boiler, Natural Gas
Cooling None
Flooring Carpet, Laminate
Appliance Dishwasher, Dryer, Refrigerator, Stove(s), Washer
Laundry In Unit
Exterior
Garage Underground
Garage Description Underground
Fence None
Community Features Schools Nearby, Shopping Nearby
Amenities Available Elevator(s), Fitness Center, Guest Suite, Party Room, Visitor Parking
Roof Type Asphalt Shingle
Porch Patio
Exposure E
Total Parking Spaces 2
Building
Story 4
Architectural Style Low-Rise(1-4)
Level or Stories Single Level Unit
Structure Type Stucco
Others
HOA Fee Include Common Area Maintenance,Heat,Professional Management,Security,Sewer,Snow Removal,Trash,Water
Restrictions None Known
Tax ID 56523291
Ownership Other
Pets Description No
Read Less
Want to know what your home might be worth? Contact us for a FREE valuation!

Our team is ready to help you sell your home for the highest possible price ASAP






