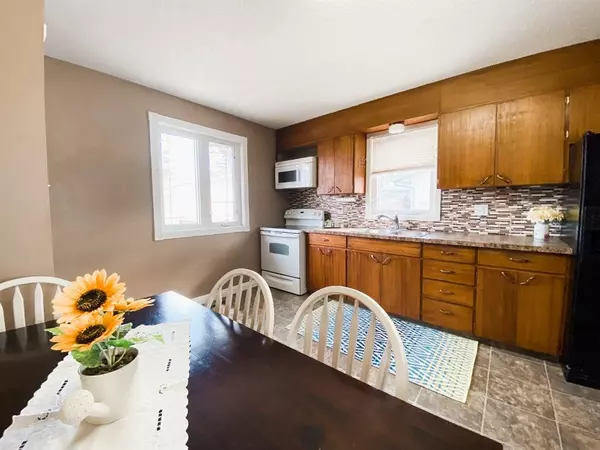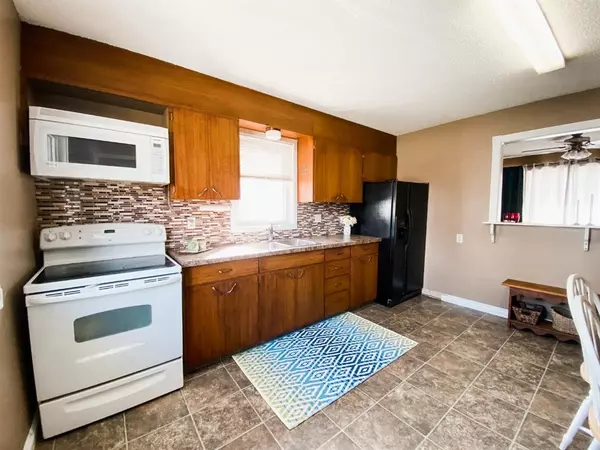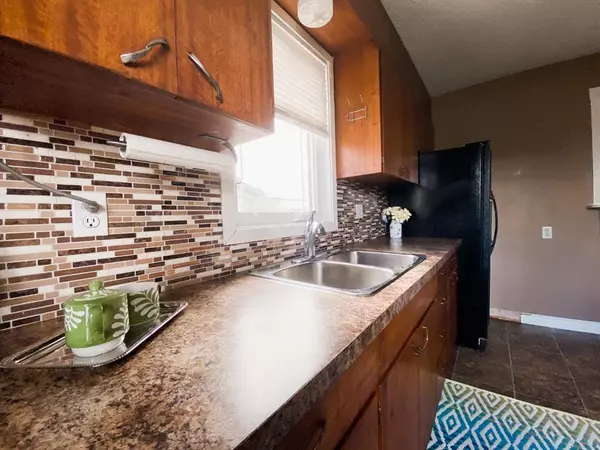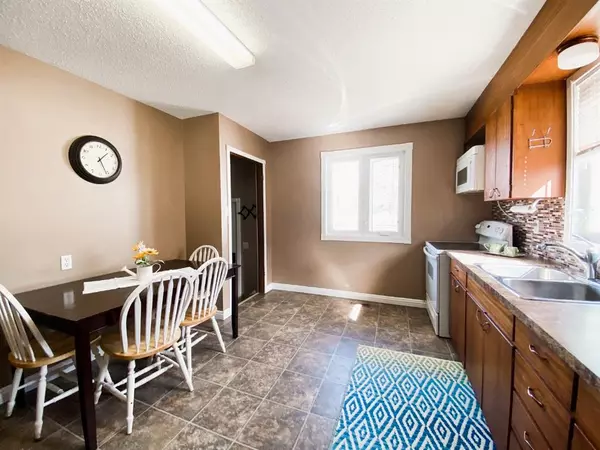$160,000
$165,000
3.0%For more information regarding the value of a property, please contact us for a free consultation.
4627 54 ST Rycroft, AB T0H 3A0
4 Beds
2 Baths
887 SqFt
Key Details
Sold Price $160,000
Property Type Single Family Home
Sub Type Detached
Listing Status Sold
Purchase Type For Sale
Square Footage 887 sqft
Price per Sqft $180
MLS® Listing ID A1253910
Sold Date 01/04/23
Style Bungalow
Bedrooms 4
Full Baths 2
Originating Board Grande Prairie
Year Built 1976
Annual Tax Amount $1,685
Tax Year 2022
Lot Size 7,200 Sqft
Acres 0.17
Property Description
Updated family home on mature street; 4 bedroom 2 bathroom bungalow with garage, fenced yard and dog door! Kitchen comes with fridge, stove, microwave and lots of storage. Dinning area fits your family table. Living room and bedrooms all have ceiling fans to help keep you cool! Primary and second bedroom upstairs with main 4pc bathroom. Downstairs, entertainment room perfect for popcorn and Netflix. Two more bedrooms and bathroom with shower. Washer, dryer, deep freezer and central vac included. HWT 2009. Outside, clothes line perfect for drying sheets in the summer breeze and saving on electricity. Newer windows throughout upstairs help on bills too! Fully fenced yard with fire pit, garden boxes and apple tree. Garage has electricity and tracks for overhead door if you wish. Home is ready for possession and sellers can accommodate a quick close if needed. Rycroft has an elementary school, shopping, parks and playgrounds! View today and see what this home has to offer!
Location
Province AB
County Spirit River No. 133, M.d. Of
Zoning RES
Direction W
Rooms
Basement Full, Partially Finished
Interior
Interior Features Ceiling Fan(s), Central Vacuum
Heating Central, Natural Gas
Cooling None
Flooring Laminate, Linoleum
Appliance Electric Stove, Microwave Hood Fan, Refrigerator, Washer/Dryer
Laundry Lower Level
Exterior
Parking Features Gravel Driveway, Single Garage Detached
Garage Spaces 1.0
Garage Description Gravel Driveway, Single Garage Detached
Fence Fenced
Community Features Park, Schools Nearby, Playground, Shopping Nearby
Roof Type Asphalt Shingle
Porch Rear Porch
Lot Frontage 60.0
Total Parking Spaces 3
Building
Lot Description Landscaped
Foundation Poured Concrete
Sewer Public Sewer
Water Public
Architectural Style Bungalow
Level or Stories One
Structure Type Vinyl Siding
Others
Restrictions None Known
Tax ID 58012396
Ownership Private
Read Less
Want to know what your home might be worth? Contact us for a FREE valuation!

Our team is ready to help you sell your home for the highest possible price ASAP






