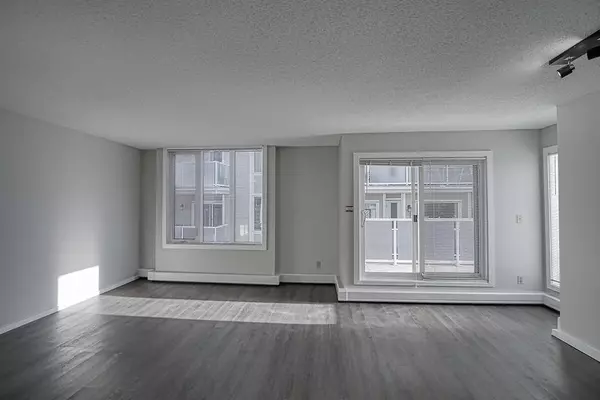$220,000
$224,900
2.2%For more information regarding the value of a property, please contact us for a free consultation.
3727 42 ST NW #303 Calgary, AB T3A2W3
2 Beds
2 Baths
1,083 SqFt
Key Details
Sold Price $220,000
Property Type Condo
Sub Type Apartment
Listing Status Sold
Purchase Type For Sale
Square Footage 1,083 sqft
Price per Sqft $203
Subdivision Varsity
MLS® Listing ID A2015784
Sold Date 01/03/23
Style Apartment
Bedrooms 2
Full Baths 2
Condo Fees $704/mo
Originating Board Calgary
Year Built 1979
Annual Tax Amount $1,419
Tax Year 2022
Property Description
Location matters…this beautiful 2 bedroom / 2 bathroom Varsity Condo is top of the list. Close to U of C, the Children's & Foothill’s Hospitals, Brentwood C-Train station and Market Mall. Plenty of recent updates, including flooring, paint, baseboards, heating vents and bathrooms. You’ll love the open square footage with an oversized living room, electric fireplace, large deck and full-sized dining room. The modern kitchen offers a south facing window above the sink and updated appliances all around. Two spacious bedrooms with a 3 pce master ensuite complete with 4' x 6' walk-in shower and another large deck! Recently renovated complex with new siding, roof, windows, landscaping and hallways. Well run building, pet friendly, ready for your next move-in.
Location
Province AB
County Calgary
Area Cal Zone Nw
Zoning M-C1 d75
Direction S
Interior
Interior Features Built-in Features, Chandelier, Closet Organizers, No Smoking Home, Vinyl Windows
Heating Baseboard
Cooling None
Flooring Vinyl
Fireplaces Number 1
Fireplaces Type Electric, Living Room, Mantle
Appliance Dishwasher, Electric Stove, Microwave, Refrigerator
Laundry Common Area, In Basement
Exterior
Garage Stall
Garage Description Stall
Community Features Park, Schools Nearby, Playground, Sidewalks, Street Lights, Shopping Nearby
Amenities Available Laundry, Parking, Snow Removal, Visitor Parking
Roof Type Tar/Gravel
Porch Balcony(s), Wrap Around
Exposure S,SE,SW
Total Parking Spaces 1
Building
Story 3
Architectural Style Apartment
Level or Stories Single Level Unit
Structure Type Wood Frame,Wood Siding
Others
HOA Fee Include Gas,Heat,Insurance,Maintenance Grounds,Parking,Professional Management,Reserve Fund Contributions,Sewer,Snow Removal,Trash,Water
Restrictions Pet Restrictions or Board approval Required
Ownership Private
Pets Description Restrictions, Cats OK, Dogs OK
Read Less
Want to know what your home might be worth? Contact us for a FREE valuation!

Our team is ready to help you sell your home for the highest possible price ASAP






