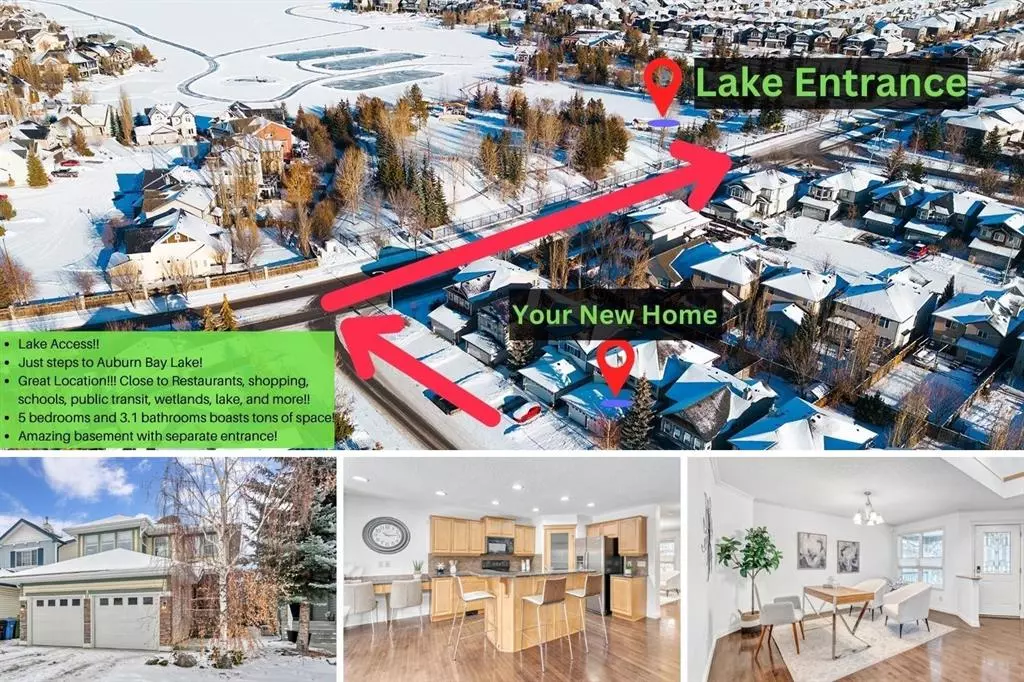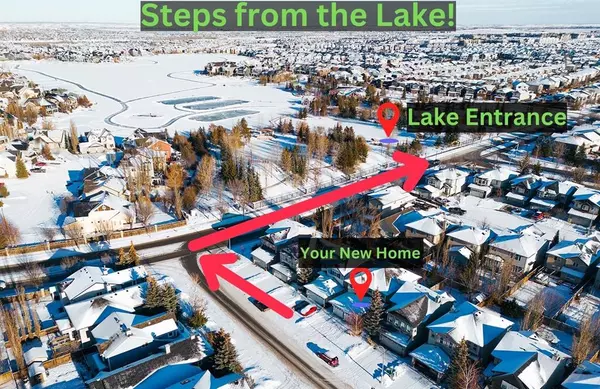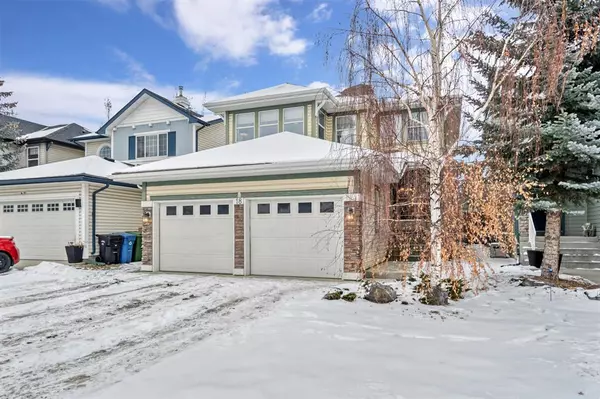$647,000
$657,500
1.6%For more information regarding the value of a property, please contact us for a free consultation.
18 Auburn Bay PARK SE Calgary, AB T3M 1K8
5 Beds
4 Baths
2,062 SqFt
Key Details
Sold Price $647,000
Property Type Single Family Home
Sub Type Detached
Listing Status Sold
Purchase Type For Sale
Square Footage 2,062 sqft
Price per Sqft $313
Subdivision Auburn Bay
MLS® Listing ID A2014967
Sold Date 01/03/23
Style 2 Storey
Bedrooms 5
Full Baths 3
Half Baths 1
HOA Fees $54/ann
HOA Y/N 1
Originating Board Calgary
Year Built 2004
Annual Tax Amount $3,953
Tax Year 2022
Lot Size 4,144 Sqft
Acres 0.1
Property Description
STEPS FROM THE LAKE WITH ALL PERMITS! Bright and airy are understatements for 18 Auburn Bay Park SE. This home features an open floor plan, tons of natural light, five bedrooms, three and a half baths and an entire extra living space in the basement. The location is beyond phenomenal with easy access to shopping, restaurants, schools and public transit. Auburn Bay Lake is just a few steps away!!!
The first thing you’ll notice about this home is the beautiful, modern curb appeal and the attached two-car garage. You won’t have to worry about digging your vehicles out of the snow or scraping off the ice in the morning!
Right through the front entrance, there is a large closet for convenience, and a cheery, large, dedicated office space.
Gleaming hardwood floors are consistent throughout the entire first level and lead you into the open concept hub of the home. The living room is huge, with an appropriately large fireplace nestled into the corner as the focal point. Large windows allow natural light to spill in, adding to its warm and inviting atmosphere.
Open to the living area is a gorgeous kitchen with dark granite countertops and a big, two-level island. There is plenty of counter space and storage space, and the corner pantry has more than enough room for stocking up.
Also open to the kitchen is the dining area. Framed by a huge picture window, it is the perfect place for cozy meals with your family in the evenings or bright breakfasts in the morning before school and work .
Right off the dining area, a door leads you to the deck overlooking the back yard. It’s easy to imagine summer gatherings around the grill and lazy weekend mornings sipping coffee out here.
On the other side of the staircase there is a nice half bath that is perfect for guests and a dedicated laundry room with plenty of space to work with.
At the top of the staircase, there is a bonus room that overlooks the first floor and is loaded with potential. It features built-in shelving and could be used as a hangout for the kids, additional office space or a home gym.
Down the hall you will find two typical bedrooms that are perfect for kids and a nice, full bath for them to share.
The master suite is generously sized with beautiful flooring and tons of natural light. The en suite is luxurious with a tiled walk-in shower and freestanding clawfoot tub for relaxing soaks after a long day at work. There are stylish double vanities and a huge closet with a custom closet system to keep your things neat and organized.
The BASEMENT AND SIDE ACCESS DOORS HAVE PERMITS is completely finished with a recent adding of $20,000 in renos and offers tons of bonus space with a huge open area that includes a kitchenette, two additional bedrooms and a full bathroom. It is practically its own apartment, and the possibilities are endless.
If you are looking for space, style and location, don’t hesitate to come tour this gem. It won’t last long!
Location
Province AB
County Calgary
Area Cal Zone Se
Zoning R-1N
Direction W
Rooms
Basement Separate/Exterior Entry, Finished, Full
Interior
Interior Features Breakfast Bar, Central Vacuum, Crown Molding, Double Vanity, Granite Counters, Kitchen Island, Pantry, Walk-In Closet(s)
Heating Mid Efficiency, Forced Air, Natural Gas
Cooling None
Flooring Carpet, Hardwood, Laminate
Fireplaces Number 1
Fireplaces Type Family Room, Gas, Glass Doors, Mantle
Appliance Dishwasher, Dryer, Refrigerator, Stove(s), Washer
Laundry Laundry Room, Main Level
Exterior
Garage Double Garage Attached, Driveway, Garage Door Opener, Garage Faces Front, Owned
Garage Spaces 2.0
Garage Description Double Garage Attached, Driveway, Garage Door Opener, Garage Faces Front, Owned
Fence Fenced
Community Features Clubhouse, Lake, Park, Schools Nearby, Playground, Sidewalks, Street Lights, Shopping Nearby
Amenities Available Beach Access, Clubhouse, Park, Picnic Area
Waterfront Description Lake Access,Lake Privileges
Roof Type Asphalt Shingle
Porch Deck, Front Porch, Patio
Lot Frontage 36.0
Exposure W
Total Parking Spaces 4
Building
Lot Description Back Yard
Foundation Poured Concrete
Architectural Style 2 Storey
Level or Stories Two
Structure Type Composite Siding
Others
Restrictions Restrictive Covenant-Building Design/Size,Utility Right Of Way
Tax ID 76455468
Ownership Private
Read Less
Want to know what your home might be worth? Contact us for a FREE valuation!

Our team is ready to help you sell your home for the highest possible price ASAP






