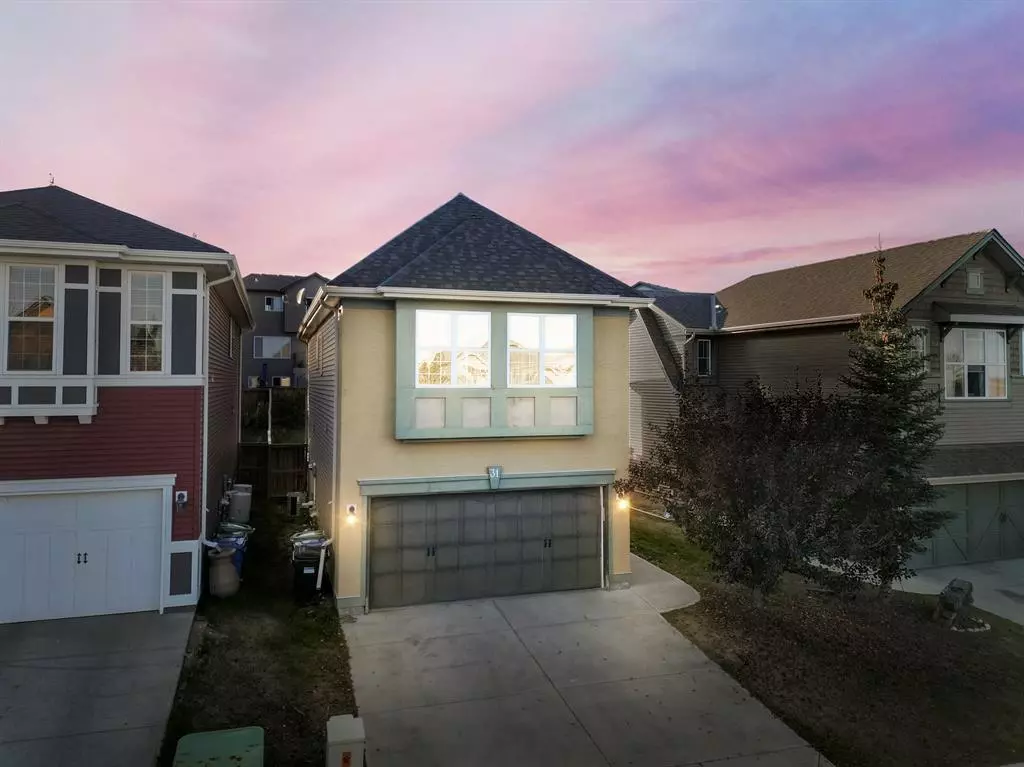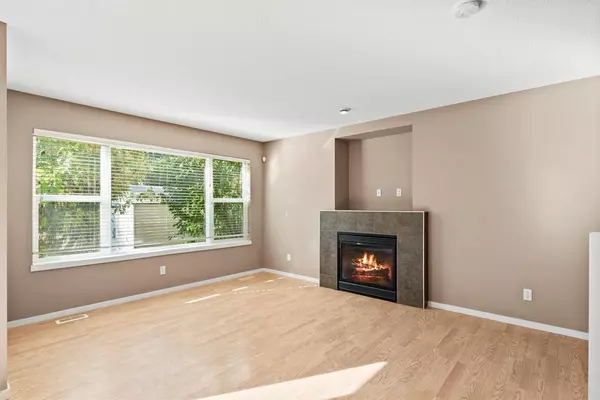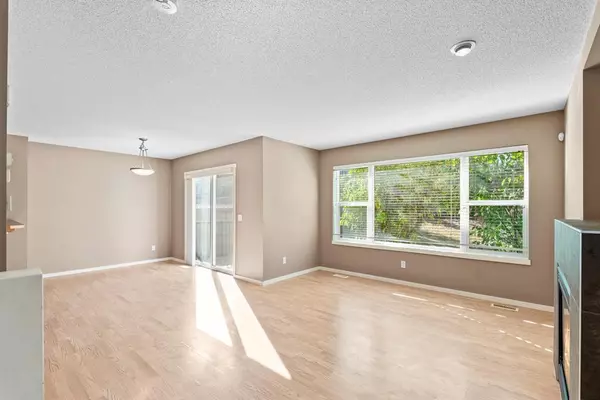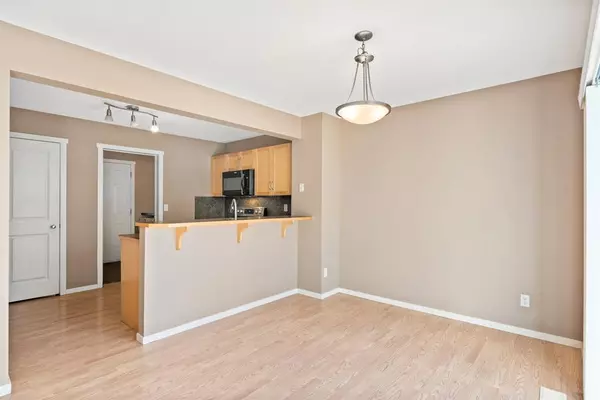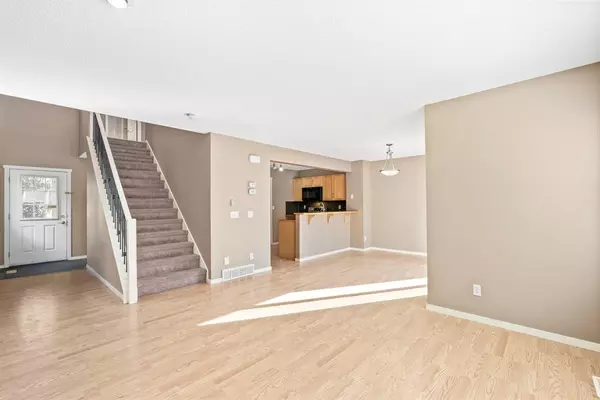$536,000
$549,900
2.5%For more information regarding the value of a property, please contact us for a free consultation.
31 Sage Valley DR NW Calgary, AB T3R 0C8
3 Beds
3 Baths
1,650 SqFt
Key Details
Sold Price $536,000
Property Type Single Family Home
Sub Type Detached
Listing Status Sold
Purchase Type For Sale
Square Footage 1,650 sqft
Price per Sqft $324
Subdivision Sage Hill
MLS® Listing ID A2004792
Sold Date 01/02/23
Style 2 Storey
Bedrooms 3
Full Baths 2
Half Baths 1
Originating Board Calgary
Year Built 2008
Annual Tax Amount $3,199
Tax Year 2022
Lot Size 3,831 Sqft
Acres 0.09
Property Description
***OPEN HOUSE | SATURDAY DECEMBER 17, 2022 12PM - 2PM & 2PM -4PM*** Check out this beautiful spacious home in the popular community of Sage Hill. Showcasing 3 bedrooms, 2.5 bathrooms, and a double attached garage, this home is designed to fit the needs of any family that chooses this lovely home. As you step into the open-concept main floor, you’ll be greeted with gleaming wood laminate flooring, serene neutral-colored walls, central air conditioning, high ceilings and plenty of natural light through the massive windows making this house picture-perfect. The living room with a cozy center fireplace sets off that warm and inviting vibe perfect for relaxation. Bring out your inner chef in the fully functional kitchen offering plenty of wood cabinetry, ample counter space, and modern kitchen appliances next to the dining area big enough to accommodate a large table to fit the whole family. Sliding doors in the dining area give you access to the deck where you can relax after a good meal and have afternoon talks with friends. Rounding out the main level is the laundry room with plenty of storage space and a guest bathroom. Upstairs, wake up to a spectacular view in the great-sized primary bedroom offering a generous walk-in closet and a 4 pc ensuite. Down the hall are 2 more large bedrooms and a 3 pc bathroom. Whether you’re playing board games or watching TV as a family, getting some quality alone time with a book, the upper-level family room is meant to accommodate all these activities and more. The basement is unfinished and awaits your future development. The large fully fenced backyard is beautifully landscaped - enjoy a family BBQ and still have plenty of privacy. Tons of yard space whether it be for entertaining, toddlers, or pets. The double attached garage has lots of space for 2 cars, storage, and a work area. Prime location with grocery, restaurants, shopping, and cafes for your morning coffee routine is just minutes away. Just a short drive to Parks, schools, transits, and many other amenities. Great value for this move-in-ready home in a terrific neighborhood! Do not miss this great opportunity!
Location
Province AB
County Calgary
Area Cal Zone N
Zoning R-1N
Direction E
Rooms
Basement Full, Unfinished
Interior
Interior Features High Ceilings, Open Floorplan, Walk-In Closet(s)
Heating Forced Air, Natural Gas
Cooling Central Air
Flooring Carpet, Ceramic Tile, Laminate
Fireplaces Number 1
Fireplaces Type Gas
Appliance Dishwasher, Dryer, Electric Stove, Garage Control(s), Microwave Hood Fan, Refrigerator, Washer, Window Coverings
Laundry Laundry Room
Exterior
Garage Double Garage Attached
Garage Spaces 2.0
Garage Description Double Garage Attached
Fence Fenced
Community Features Park, Schools Nearby, Shopping Nearby
Roof Type Asphalt Shingle
Porch Deck
Lot Frontage 35.4
Total Parking Spaces 4
Building
Lot Description Landscaped, Rectangular Lot
Foundation Poured Concrete
Architectural Style 2 Storey
Level or Stories Two
Structure Type Vinyl Siding,Wood Frame
Others
Restrictions None Known
Tax ID 76409540
Ownership Private
Read Less
Want to know what your home might be worth? Contact us for a FREE valuation!

Our team is ready to help you sell your home for the highest possible price ASAP


