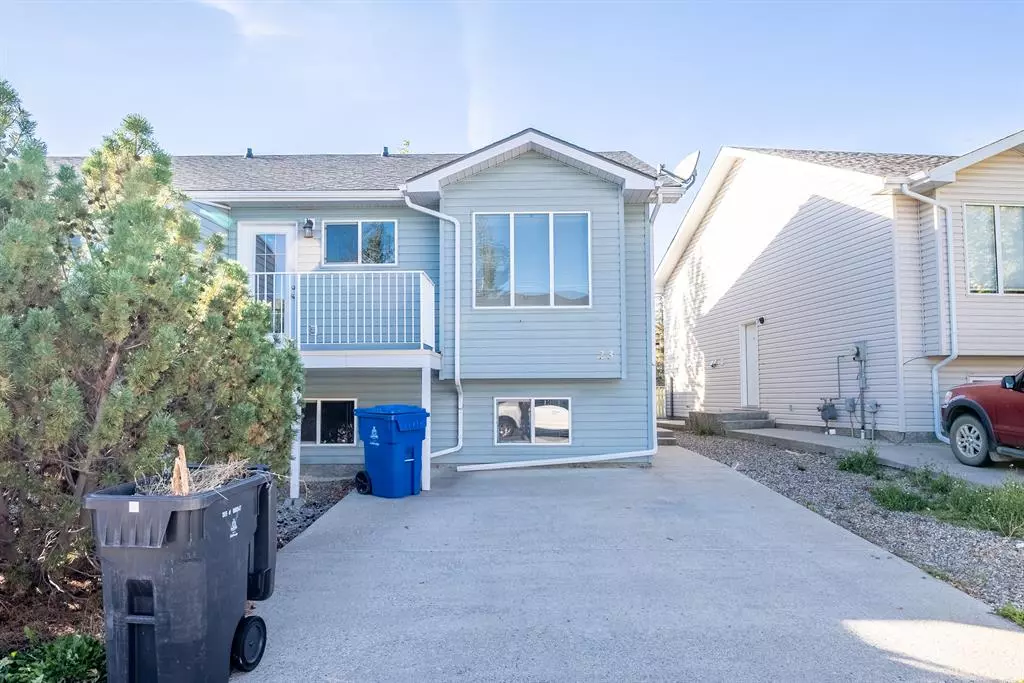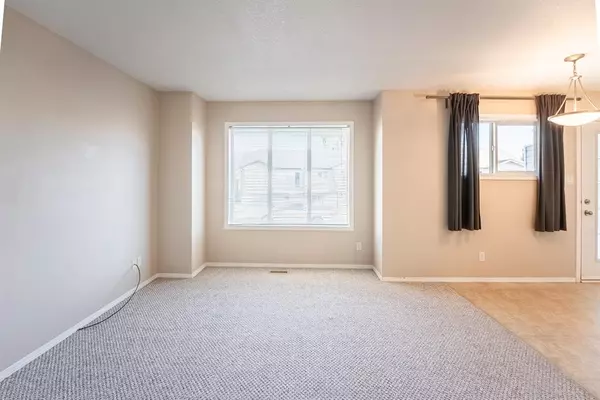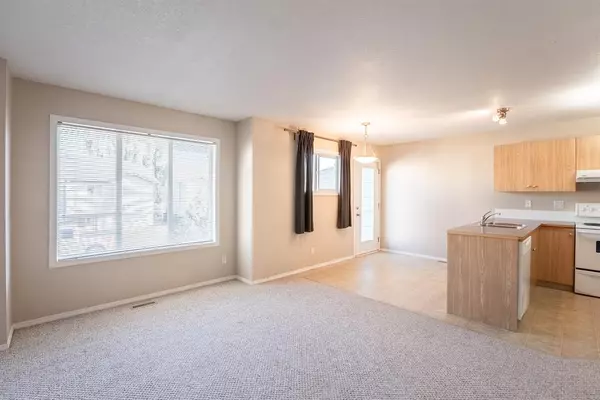$216,500
$229,900
5.8%For more information regarding the value of a property, please contact us for a free consultation.
720 Heritage BLVD W #23 Lethbridge, AB T1K 7X2
4 Beds
2 Baths
846 SqFt
Key Details
Sold Price $216,500
Property Type Single Family Home
Sub Type Semi Detached (Half Duplex)
Listing Status Sold
Purchase Type For Sale
Square Footage 846 sqft
Price per Sqft $255
Subdivision Heritage Heights
MLS® Listing ID A2006578
Sold Date 01/01/23
Style Bi-Level,Side by Side
Bedrooms 4
Full Baths 2
Condo Fees $170
Originating Board Lethbridge and District
Year Built 2004
Annual Tax Amount $2,508
Tax Year 2022
Lot Size 2,847 Sqft
Acres 0.07
Property Description
Check out the amazing floor plan of this Bilevel Condo located in convenient Heritage Heights! Its perfect for investors, students, or a small family! The main floor features an open plan living, dining room, kitchen that opens onto a front deck, 2 ample bedrooms and a 4 pce. bath. The fully developed basement includes a generous family room with gas fireplace, 2 more bedrooms, 4 pce. bath and laundry room. The complete BONUS is the sep. private entry to the basement which could EASILY be converted to include its own kitchenette! Giving you the option for additional revenue. To top it all off there are 2 parking stalls out front, a PRIVATE fenced backyard and central air. Steps to the bus stop and all within minutes of schools, shopping restaurants, & many west side amenities. Don’t miss out, book your showing today!
Location
Province AB
County Lethbridge
Zoning R-37
Direction W
Rooms
Basement Finished, Walk-Out
Interior
Interior Features Open Floorplan
Heating Forced Air
Cooling Central Air
Flooring Carpet, Laminate
Fireplaces Number 1
Fireplaces Type Basement, Gas
Appliance Dishwasher, Dryer, Microwave, Refrigerator, Stove(s), Washer
Laundry In Basement
Exterior
Garage Parking Pad
Garage Description Parking Pad
Fence Fenced
Community Features Park, Playground, Sidewalks, Street Lights, Shopping Nearby
Amenities Available None
Roof Type Asphalt Shingle
Porch Deck
Lot Frontage 28.0
Exposure W
Total Parking Spaces 1
Building
Lot Description Back Yard, Landscaped, Street Lighting
Foundation Poured Concrete
Architectural Style Bi-Level, Side by Side
Level or Stories Bi-Level
Structure Type Aluminum Siding
Others
HOA Fee Include Common Area Maintenance,Maintenance Grounds,Professional Management,Reserve Fund Contributions
Restrictions None Known
Tax ID 75841500
Ownership Other
Pets Description Restrictions
Read Less
Want to know what your home might be worth? Contact us for a FREE valuation!

Our team is ready to help you sell your home for the highest possible price ASAP






