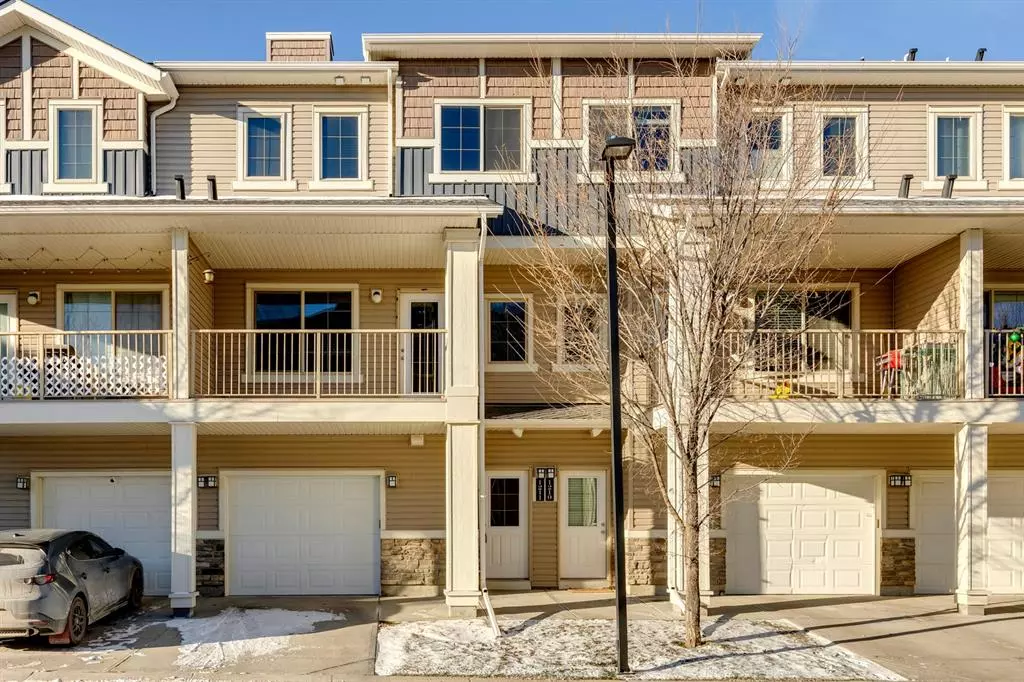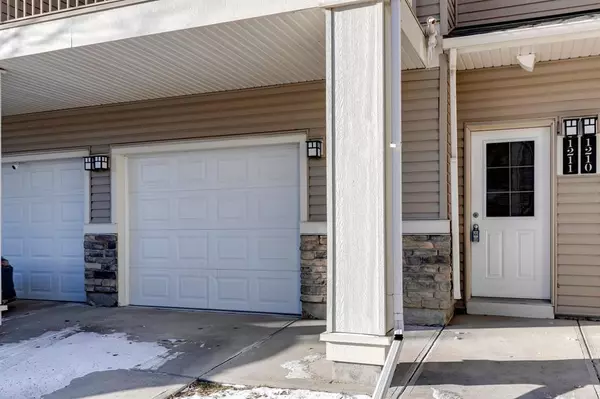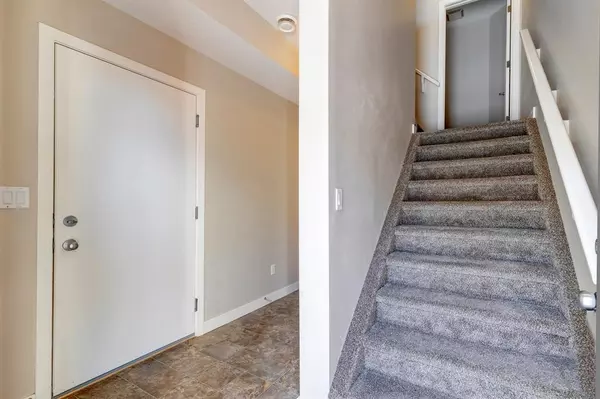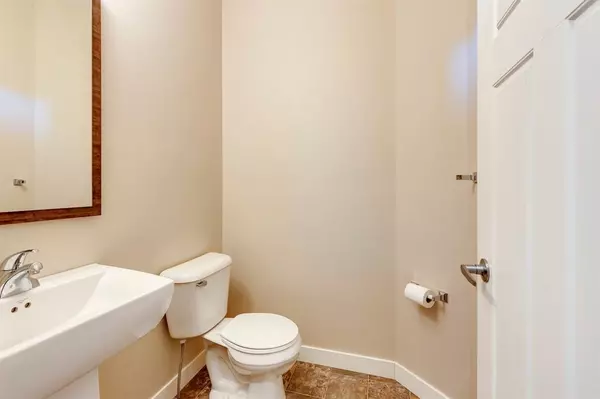$288,500
$298,800
3.4%For more information regarding the value of a property, please contact us for a free consultation.
250 Sage Valley RD NW #1211 Calgary, AB T3R 0R6
2 Beds
2 Baths
985 SqFt
Key Details
Sold Price $288,500
Property Type Townhouse
Sub Type Row/Townhouse
Listing Status Sold
Purchase Type For Sale
Square Footage 985 sqft
Price per Sqft $292
Subdivision Sage Hill
MLS® Listing ID A2013993
Sold Date 12/23/22
Style 3 Storey
Bedrooms 2
Full Baths 1
Half Baths 1
Condo Fees $201
Originating Board Calgary
Year Built 2014
Annual Tax Amount $1,698
Tax Year 2022
Property Description
One owner, beautifully maintained 3 storey townhome in popular Sage Hill. Spacious entry with mechanical room and storage space and access to the oversized single attached garage. The open concept 2nd floor has a great layout with 9' ceilings and large windows which bring in an abundance of natural light. Modern kitchen featuring rich, dark wood cabinets, stainless steel appliances, spacious eating area (room for a portable island). The kitchen with eating area is open to a huge great room with garden door to an oversized balcony. Completing the main floor is a private 1/2 bath off to the side. The 3rd level has your laundry, spacious master with walk-through closet to the main 4 pc bathroom, a comfortable-size 2nd bedroom which is perfect for young child or home office. Laminate wood flooring and newer carpet throughout. Visitor parking is just steps away from your door. Close to parks, shopping transit and great access to Stoney Trail. Vacant and ready for immediate occupancy. Move in before you lose your interest rate hold and enjoy Christmas and New Year's in your new home! Great value!
Location
Province AB
County Calgary
Area Cal Zone N
Zoning M-1 d75
Direction E
Rooms
Basement None
Interior
Interior Features No Animal Home, No Smoking Home, Track Lighting
Heating Forced Air, Natural Gas
Cooling None
Flooring Carpet, Laminate, Vinyl
Appliance Dishwasher, Electric Stove, Garage Control(s), Microwave Hood Fan, Refrigerator, Washer/Dryer Stacked, Window Coverings
Laundry Upper Level
Exterior
Garage Garage Faces Front, Oversized, Single Garage Attached
Garage Spaces 1.0
Garage Description Garage Faces Front, Oversized, Single Garage Attached
Fence None
Community Features Shopping Nearby
Amenities Available Parking, Visitor Parking
Roof Type Asphalt Shingle
Porch Balcony(s)
Exposure E
Total Parking Spaces 1
Building
Lot Description Level
Story 3
Foundation Poured Concrete
Architectural Style 3 Storey
Level or Stories Three Or More
Structure Type Vinyl Siding,Wood Frame
Others
HOA Fee Include Common Area Maintenance,Insurance,Professional Management,Reserve Fund Contributions,Snow Removal,Trash
Restrictions Pet Restrictions or Board approval Required,Utility Right Of Way
Tax ID 76864565
Ownership Private
Pets Description Restrictions
Read Less
Want to know what your home might be worth? Contact us for a FREE valuation!

Our team is ready to help you sell your home for the highest possible price ASAP






